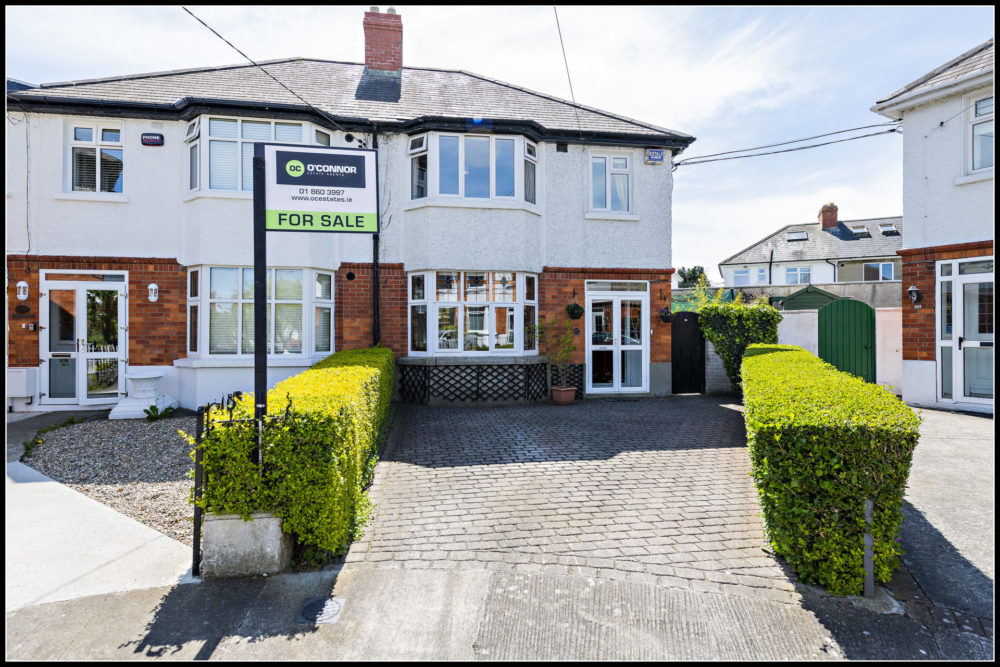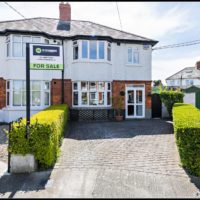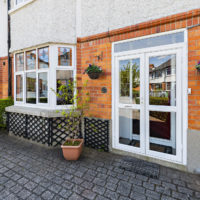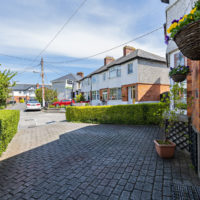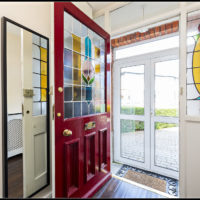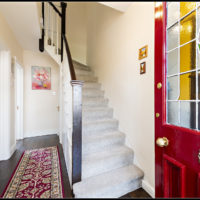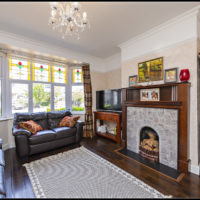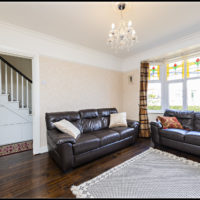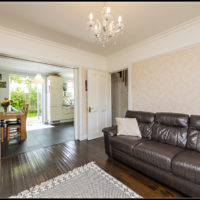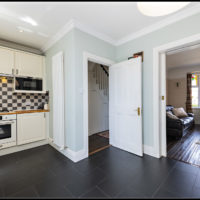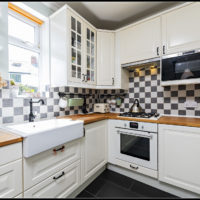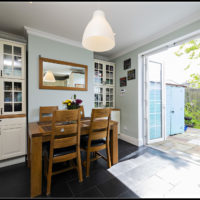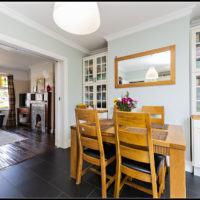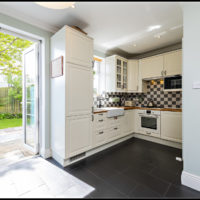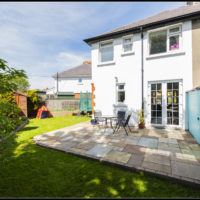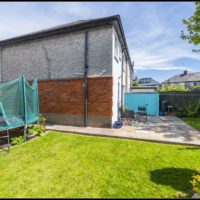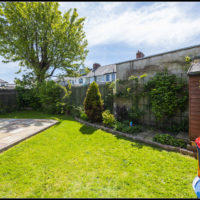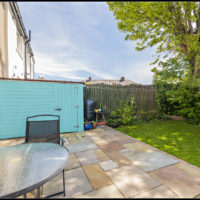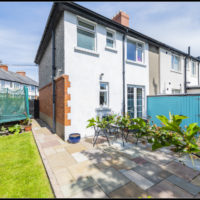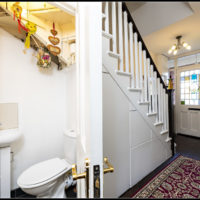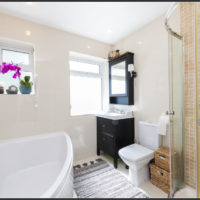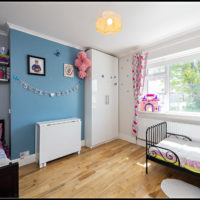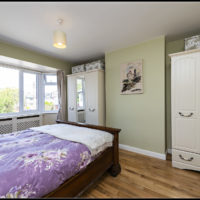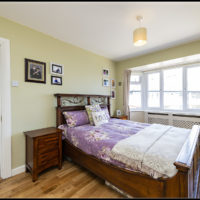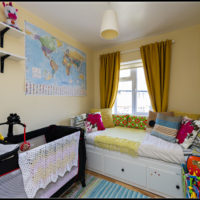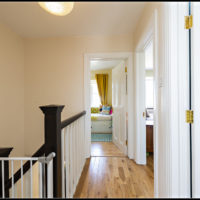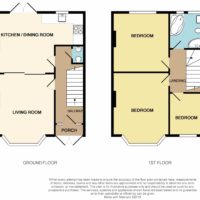O’Connor Estate Agents are delighted to present No. 127 Iveragh Road to the market and a unique opportunity to acquire a superb 3 bedroom semi – detached house which has been lovingly refurbished and upgraded by its current owners. This substantial property is an ideal modern family home benefiting not only from its recent work but also its superb location within a well-established mature area.
Built in the late 1930’s this superb home is tucked away off the main thoroughfare in a small quiet cul de sac. The cobblelock driveway offers parking for more than one car and what is immediately evident when outside is the retention of the period features. The house has kept its original stain glass door and when replacing the windows in recent years had the same design engraved so the house retains its period charm while also having a modern specification. The current owners carried out extensive upgrades over the years to include new windows throughout, internal and cavity insulation, solid oak wooden flooring throughout, rebuilt the chimney stacks as well as new lighting, bathroom and kitchen.
Beyond the impressive entrance hall containing concealed under stairs storage is the light filled living space which can function as one large open plan space or divided via double sliding doors. From the Kitchen / Dining area double doors lead to the sun drenched south facing back garden which is a beautiful mix of hard and soft landscaping ideal for both entertaining and simply relaxing with the family. Upstairs there are 3 bedrooms and family bathroom again recently refurbished to a high standard and contains both a bath and walk in shower.
Accommodation:
Entrance Porch
Hallway: c.4.73m x 1.78m with solid oak wooden flooring, under stairs storage and WC.
Living Room: c.3.75m x 3.57m with wooden floors throughout, original open fireplace and ceiling coving and centrepiece.
Open Plan Kitchen / Dining Area: c.5.15m x 3.25m with floor tiling in kitchen area and solid oak wooden floors elsewhere. Modern built in kitchen units with integrated appliances and a Belfast Sink. The original fireplace has been replaced with a wood burning stove. Double patio doors lead to rear garden.
Rear garden: this beautiful garden has a paved area ideal for entertaining, the rest is lawned bordered by shrubbery, hedges, planter boxes and trees. It also has two sheds one of which has a power supply.
Upstairs
Bedroom 1: c. 3.82m x 3.3m with solid oak wooden floors throughout.
Bedroom 2: c.3.34m x 3.31m with solid oak wooden floors throughout.
Bedroom 3: c.2.58m x 2.21m with solid oak wooden floors throughout.
Bathroom: c.2.2m x 2.16m fully tiled with corner bath, integrated sink/vanity unit, WC and walk in shower.
**TRANSPORT** – This property has the convenience of the M50 & M1 within close proximity which opens up the convenience of the entire county & country. Situated between the Swords Road and Collins Avenue there is a large range of bus options serving the city centre and surrounding area.
**AMENITIES** – The House is within walking distance to a range of neighbour shops as well as a short distance to Omni Park Shopping Centre. There are a range of primary/secondary schools in the area and DCU is also within walking distance. The location is ideally positioned to benefit from all the amenities offered by Whitehall and Drumcondra.
Viewing of this property is a must…
PLANS PROVIDED ARE FOR ILLUSTRATION PURPOSES ONLY
- Semi-detached Home
3
2
88.5 sq.m. / 953 sq.ft.
Property Overview
Beautiful Modern 3 Bedroom Semi Detached House in idyllic cul de sac location
Property Features
3 Bedroom semi-detached home
Presented in superb & walk in condition
Large front cobblestone driveway
South West Facing rear garden
Extensively refurbished and upgraded in recent years
Original features retained with modern specification
Established mature location
Gas Fired Central Heating
Double Glazing throughout
On view by appointment
BER Details

BER Number: 101596021
Energy Performance Indicator: 33.4 kWh/m2/yr


