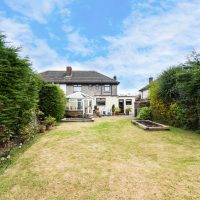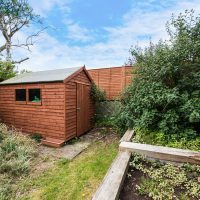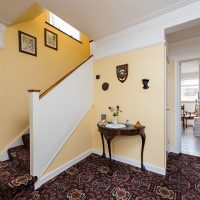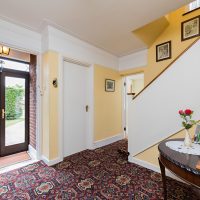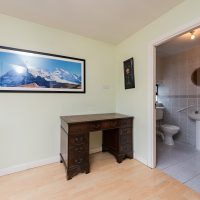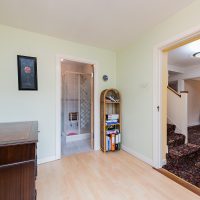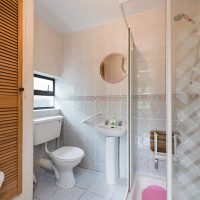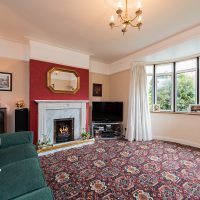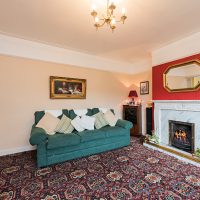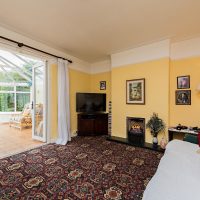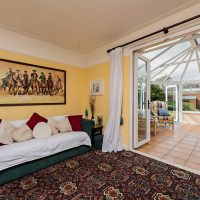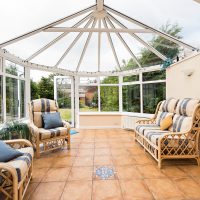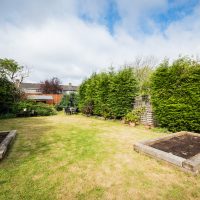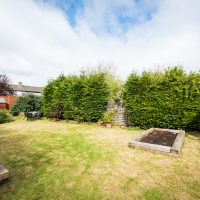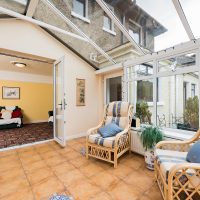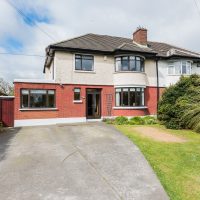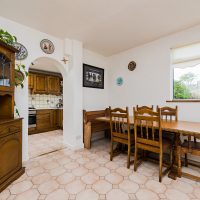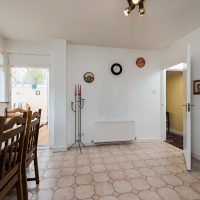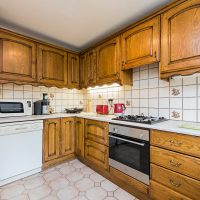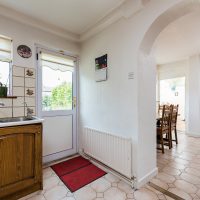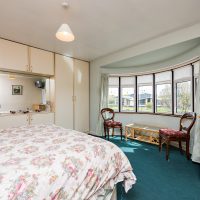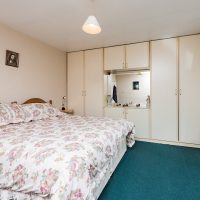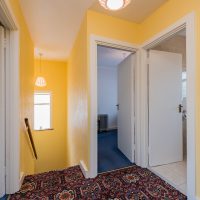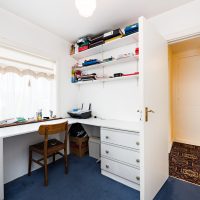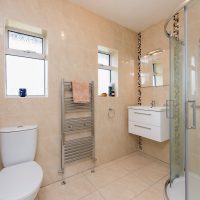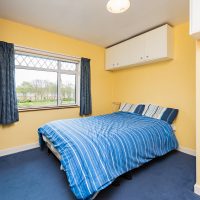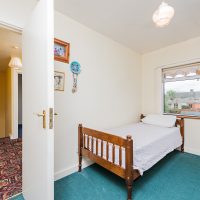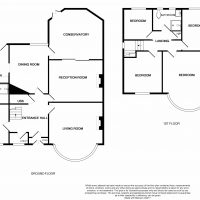O’Connor Estate Agents are honoured to present No.149 Ballymun Road to the market, a very spacious 4 bedroom semi-detached residence which incorporates a large c.25 metre west facing back garden. This exquisite home is in a prime location and the current owners have added a number of stunning features over the years including the conservatory which has an abundance of natural light and the garage which has now been converted to a study to include an extra bathroom.
Beyond the attractive façade of this residence lies charm & character and viewers will not be disappointed with the sense of space that this property provides. There is side access to the back garden which is a private enclosure with features including a purpose built shed, an additional stand alone shed and a number of shrubs, trees and flowers which only enhance the overwhelming feeling presented.
Planning permission which only recently lapsed had the added benefit of a study/storage in the attic, an ensuite, walk in wardrobes and a 5th bedroom downstairs not to mention the added square footage. The owners have now re-applied for planning and expect a favourable response over the coming weeks. Existing and proposed plans can be sent via email upon request.
**TRANSPORT** – This property has the convenience of the M50 & M1 within close proximity which opens up the convenience of the entire county & country. There are numerous bus routes located on the doorstep of this property on the Ballymun Road which includes a regular bus service to the City Centre. Dublin Airport is also within close proximity.
**AMENITIES** – There are an abundance of amenities within a stone throw of this property. The Botanical Gardens and a wide array of shops, bars, restaurants are all within striking distance. This superbly positioned property is a short stroll from Glasnevin, Phibsborough & Drumcondra. All main hospitals are only a few minutes away including; The Mater, Rotunda, Temple Street and The Bons Secours Hospital. There are educational facilities in abundance not to mention DCU which is located nearby.
Accommodation comprises:
Porch: c.1.14m x .c.95m with original brick feature leading to large open hallway.
Hallway: with carpets and under stairs storage provided.
Living Area: c.4.70m x 3.61m with carpets, marble open fireplace and round bay window which beams natural light.
Reception: c.4.68m x 3.60m with carpets, gas fireplace with option to use as open fire and French double doors leading to conservatory.
Conservatory: c.4.61m x c.3.62m with floor tiling and an abundance of natural light leading to large west facing back garden.
Dining Area: c.3.96m x 3.33m with floor tiling, access to conservatory and archway leading to kitchen.
Kitchen: c.3.52m x 2.40m with floor & wall tiling, walnut kitchen units and access to back garden.
Utility: c.1.83m x 1.25m with provision for washing machine & dryer and shelving.
Study: c.3.35m x c.2.34m with beech laminate flooring throughout.
Downstairs bathroom: c.2.07m x c.1.58m with floor & wall tiling, electric shower, wc and whb.
Bedroom 1: c.4.08m x 3.66m with carpets, full length built in wardrobes with mirror and round bay window which again beams natural light.
Bedroom 2: c.3.33m x c.3.68m with carpets, shelving and built in wardrobes.
Bedroom 3: c.3.64m x c.2.92m with carpets, built in wardrobes, desk and shelving.
Bedroom 4: c.2.64m x c.2.50m with carpets and desk as it is currently being used as a study.
Bathroom: c.2.51m x c.1.59m recently upgraded to include tasteful full floor & wall tiling, shower facility, heated towel rail, wc and whb.
Landing: carpets throughout and hotpress provided.
Viewing of this property is a must.
*PLEASE NOTE THAT LAYOUT PLANS WITHIN ARE FOR ILLUSTRATION PURPOSES ONLY AND MAY NOT BE TO SCALE*
- Semi-detached Home
4
2
159 sq.m. / 1711 sq.ft.
Property Overview
On view by appointment
Large 4 bedroom semi-detached residence
Good condition throughout
West facing back garden
Property Features
Good condition throughout
Attic space provided.
Beams natural light throughout with a number of round bay windows
Back garden manicured to perfection in secluded private setting with mature trees/shrubs
Option to extend subject to granting of planning permission
Converted garage
C.159 sq metres
Double glazed windows
Modern recently fitted Potterton gas boiler
25 metre west facing back garden
BER Details

BER Number: 109632802
Energy Performance Indicator: 361.14 kWh/m2/yr



