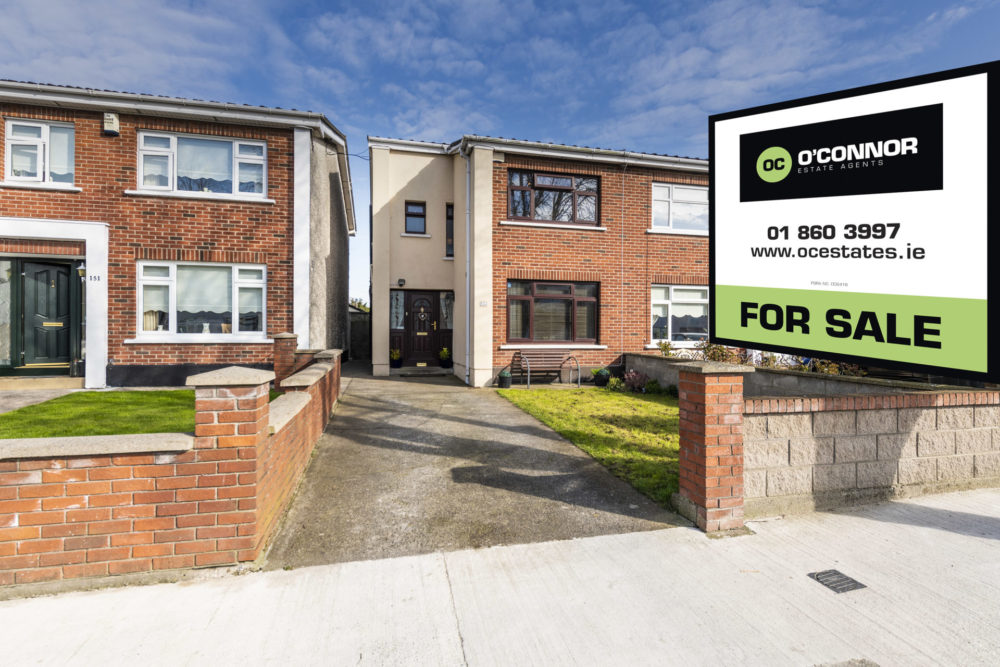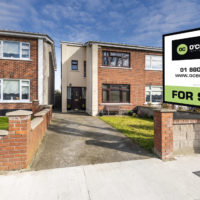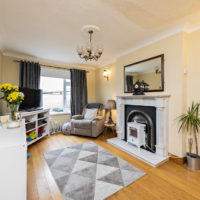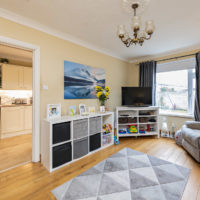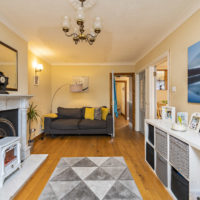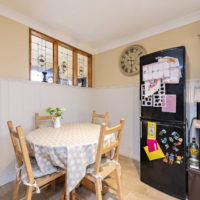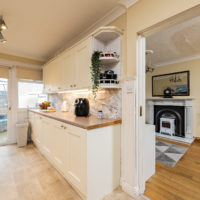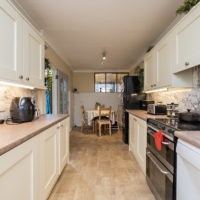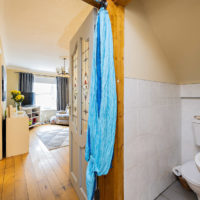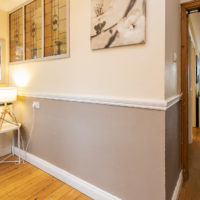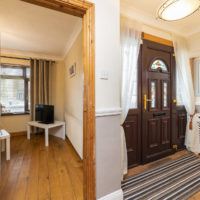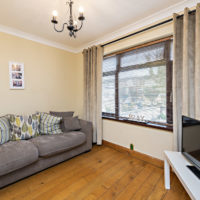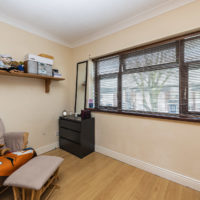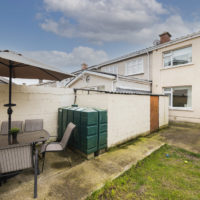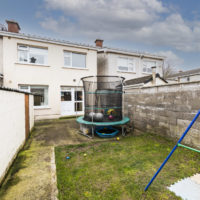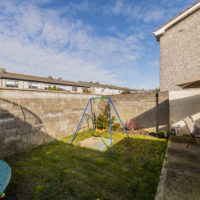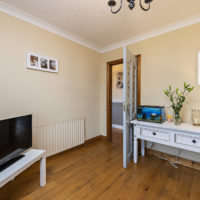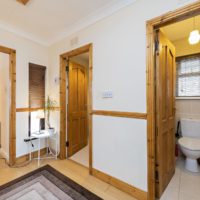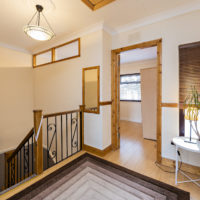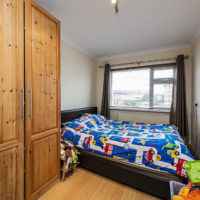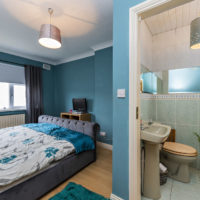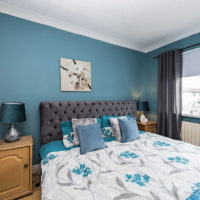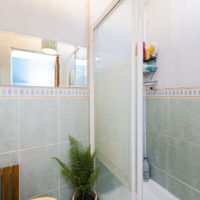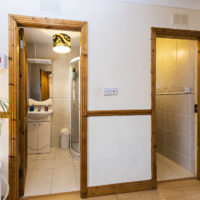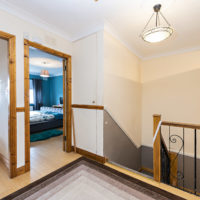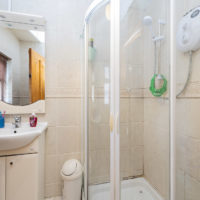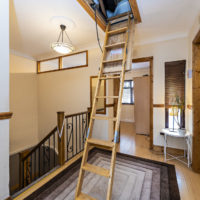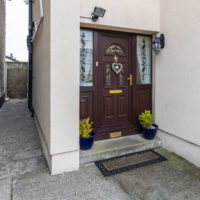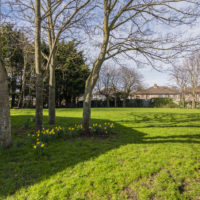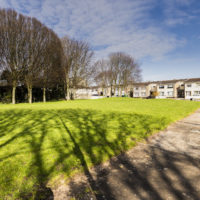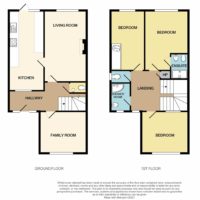O’Connor Estate Agents are delighted to present No.153 Grace Park Heights to the market, a superb 3 Bedroom Semi Detached House within a popular estate and benefiting from many upgrades carried out by the current owners over the years to include a Master en-suite and downstairs WC.
Immediately entering the house it is apparent that it has been wonderfully maintained and upgraded by its current owners. Benefiting from a front garden and driveway that can easily take two cars the accommodation of the house briefly comprises: Entrance Hall, Front Reception Room, Downstairs WC, Living Room and Kitchen/Dining with access to a private rear garden. On the first floor there are 3 double bedrooms with master ensuite, a shower room and separate toilet. There is also Stira access to the attic which has been floored and insulated. The house also has additional insulation to the front and rear.
Located between Griffith Avenue and Collins Avenue, Grace Park Heights is a very mature and popular estate with easy access to good transportation links, is surrounded by a wide range of neighbourhood amenities, close to the M50/M1 and benefits from a choice highly regarded schools in the locality.
The House represents a fantastic opportunity to be maintained as a fine family home in a well-established community with all services and amenities in close proximity.
Accommodation
Entrance Hall: with wooden floors throughout and access to under stairs WC.
Front Reception Room: c.3.37m x 2.97m with wooden floors.
Living Room: c.5.04m x 3.02m with wooden flooring and feature fireplace.
Kitchen / Dining: c.5.75m x 2.45m with modern built in kitchen units, area for dining and access to rear garden.
First Floor
Landing: large bright space with wooden and Stira access to floored attic.
Bedroom 1: c.4.29m x 3.05m with wooden floors and access to:
En-suite: c.1.822m x 1.23m with floor and wall tiling, oversized shower, toilet and whb.
Bedroom 2: c.4.29m x 2.45m with wooden floors throughout and built in wardrobes.
Bedroom 3: c.3.4m x 2.98m with wooden floors throughout.
Shower Room: c.2.05m x 1.43m fully tiled with shower and whb.
Toilet: c.1.436m x 0.81 fully tiled.
**TRANSPORT** – This property has the convenience of the M50 & M1 within close proximity which opens up the location to the entire county & country. There are numerous Dublin Bus routes available between Collins Ave, Beaumont Road and Swords all within walking distance. Dublin City Centre is less than 5km away and Dublin Airport is 7km away.
**AMENITIES** – There are an abundance of local services and amenities all within walking distance. For those larger shopping needs Omni Park Shopping Centre and Artane Castle are easily reached as too is the City Centre. DCU and a host of other educational facilities are within close proximity.
*PLEASE NOTE THAT LAYOUT PLANS WITHIN ARE FOR ILLUSTRATION PURPOSES ONLY AND MAY NOT BE TO SCALE*
- Semi-detached Home
3
3
102.5 sq.m. / 1103 sq.ft.
Property Overview
Superb 3 Bedroom Semi Detached House in established mature estate
Property Features
3 Bedroom House Semi Detached Home.
Additional insulation to front, rear and attic.
Oil Fired Central Heating
Front driveway suitable for 2 cars
Presented in superb condition
Attic floored with Stira stairs
Close to a host of services, amenities and schools
Mature residential location
Ideal family home
BER Details

BER Number: 105510390
Energy Performance Indicator: 270.36 kWh/m2/yr


