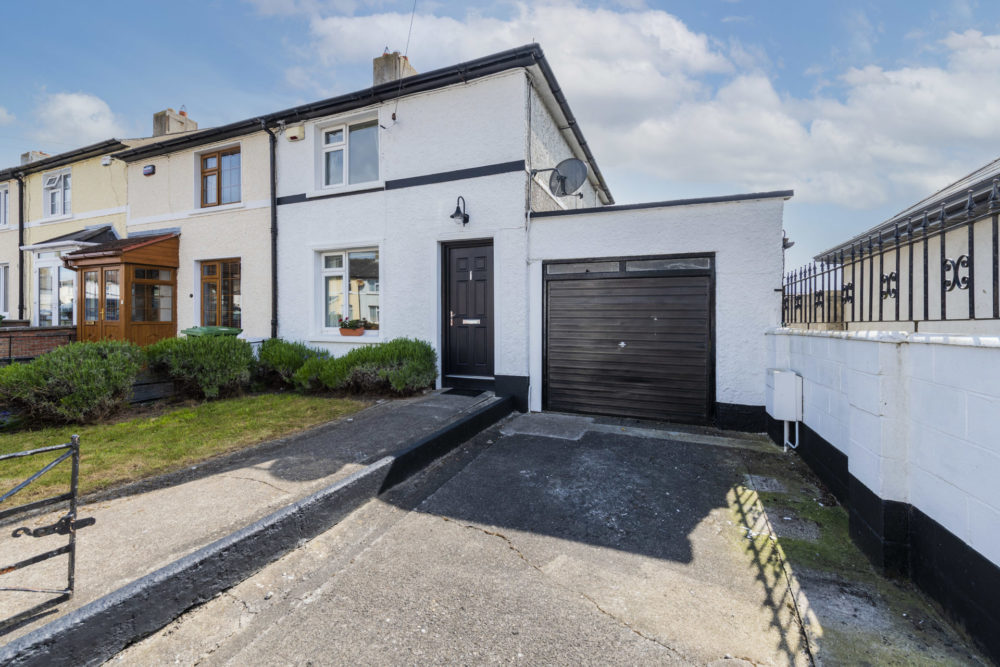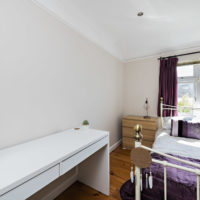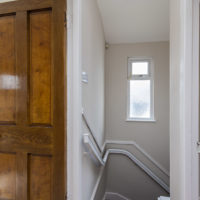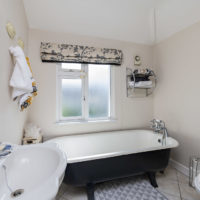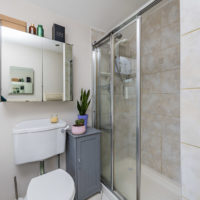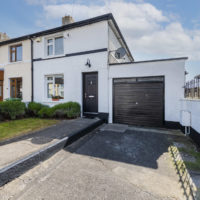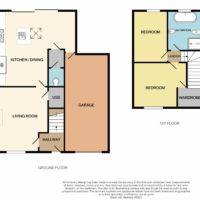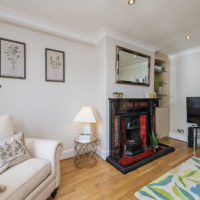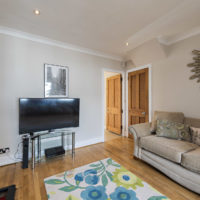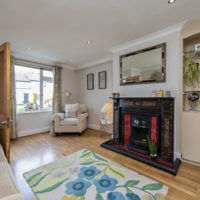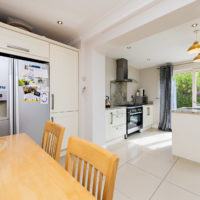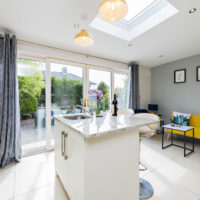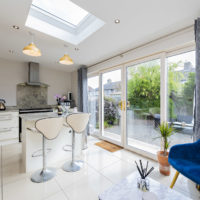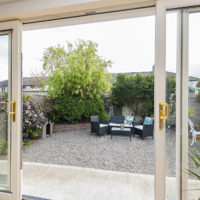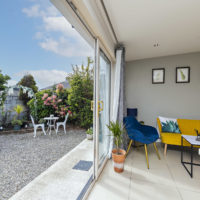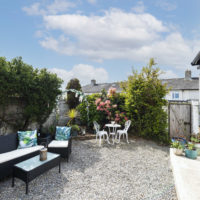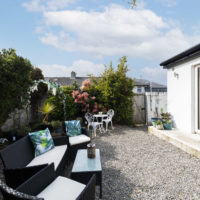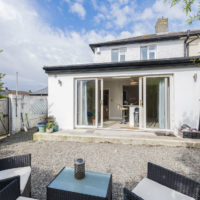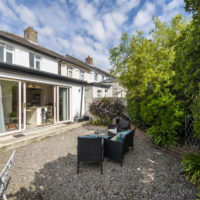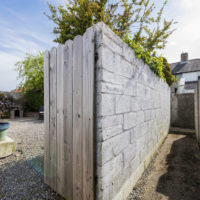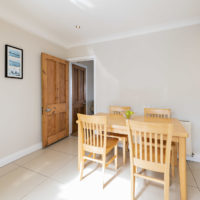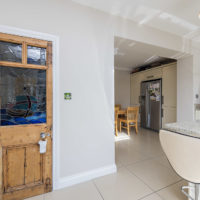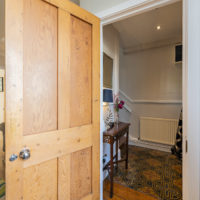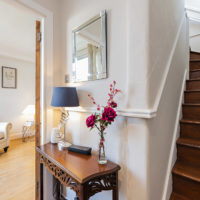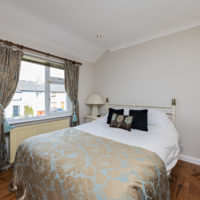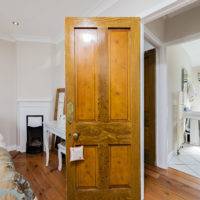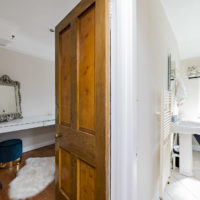O’Connor Estate Agents are delighted to present No. 2 Holly Road to the market, a lovely 2 bedroom end of terrace house with garage. Located within a popular estate the house has been lovingly maintained and upgraded by its current owners over the recent years to include an extended kitchen to the rear.
It is evident upon entering the home that it has been owner occupied and maintained over the years and now presents as a fine family home with the added benefit of potentially extending further by the conversion of the garage, currently used for storage (Subject to PP). The house also benefits from a front garden and separate gated driveway. Briefly the house comprises: Entrance Hall, Front Living Room with open fireplace, ample under stairs storage, large bright Kitchen/Dining with access to a private rear garden, downstairs WC and access to the garage. The extended kitchen is a wonderful bright space with double sliding doors into the south facing garden which is a combination of shrubbery and hard landscaping for easy maintenance. There is also access to the rear garden via a side gate. On the first floor there are 2 double bedrooms and a bespoke bathroom with feature bath and walk in shower.
Located between the Malahide Road and Collins Avenue, Holly Road is a very mature residential location with easy access to good transportation links, is surrounded by a wide range of neighbourhood amenities, close to the M50/M1 and benefits from a choice highly regarded schools in the locality.
The House represents a fantastic opportunity to be maintained as a fine family home in a well-established community with all services and amenities in close proximity.
Accommodation
Entrance Hall: with original floor tiling.
Living Room: c.4.55m x 3.76m with wooden floors throughout and feature open fireplace.
Kitchen / Dining: c.5.75m x 2.45m recently extended and remodelled the kitchen / dining area is the showpiece of the house with superb natural light including a skylight, modern kitchen units, plenty of room for entertaining and double sliding doors to the garage. The house also retains some of its original features like the glass stained door leading into the WC.
Garage: c.7.01m x 3.05m
First Floor
Bedroom 1: c.3.74m x 3.17m with wooden floors, feature fireplace and a hidden walk in wardrobe.
Bedroom 2: c.3.61m x 2.39m with wooden floors throughout.
Bathroom: c.2.71m x 2.19m floor and part wall tiling with bath, wc, whb and walk in shower.
**TRANSPORT** – This property has the convenience of the M50 & M1 within close proximity which opens up the location to the entire county & country. There are numerous Dublin Bus routes available between Collins Ave and the Malahide Road all within walking distance. Dublin City Centre is less than 5km away and Dublin Airport is 7km away.
**AMENITIES** – There are an abundance of local services and amenities all within walking distance. For those larger shopping needs Supervalu in Killester, Artane Castle and Northside Shopping Centre are easily reached as too is the City Centre.
*PLEASE NOTE THAT LAYOUT PLANS WITHIN ARE FOR ILLUSTRATION PURPOSES ONLY AND MAY NOT BE TO SCALE*
- End-terrace House
2
2
82 sq.m. / 883 sq.ft.
Property Overview
Superb 2 Bedroom End Terrace with garage
Property Features
2 Bedroom House end of terrace with garage
Recently extended to rear and potential for further extensions to the side (Subject to PP)
Mature Residential Location
Gas Fired Central Heating
Front driveway
Presented in superb walk in condition
South facing landscaped garden
Close to a host of services, amenities and schools
Ideal family home
BER Details



