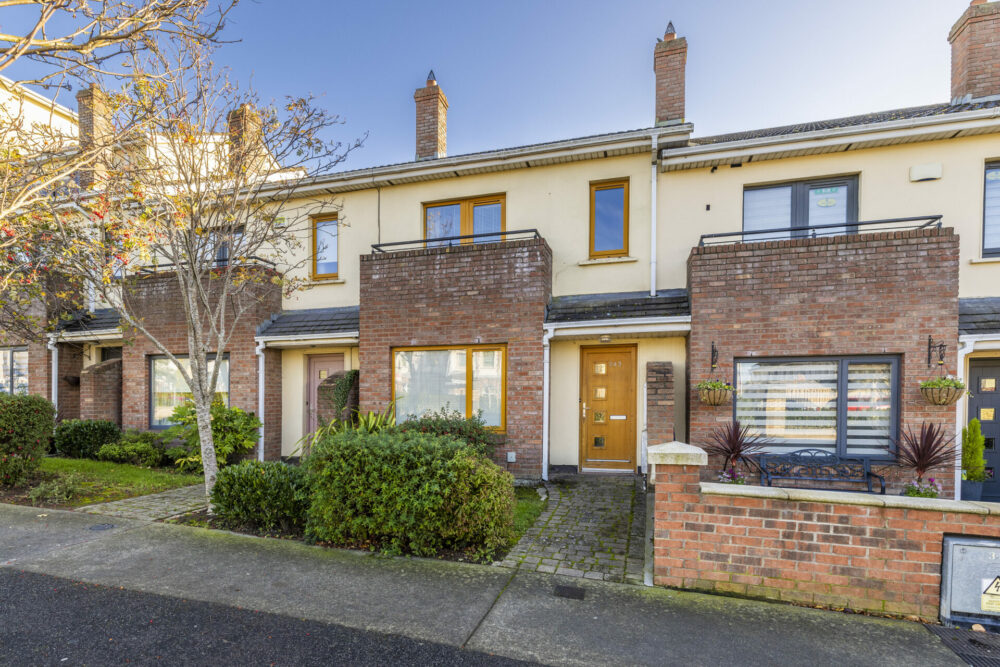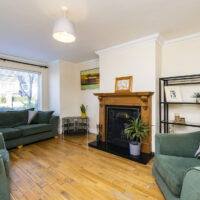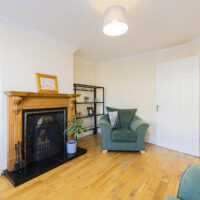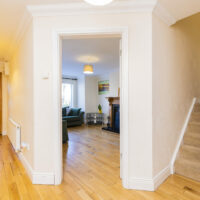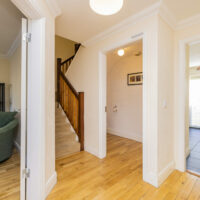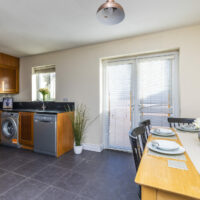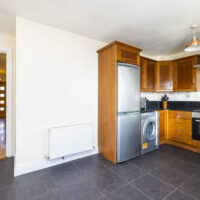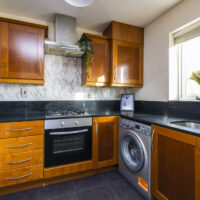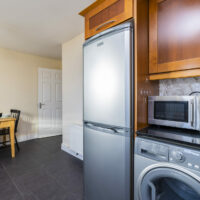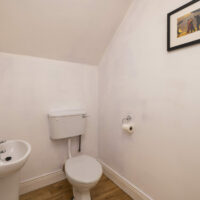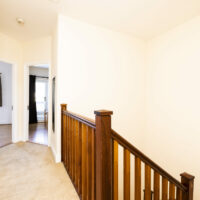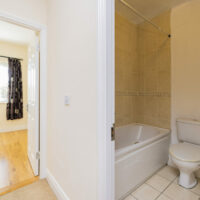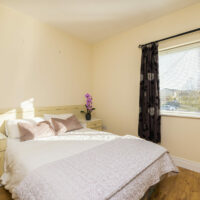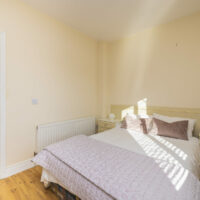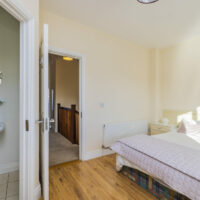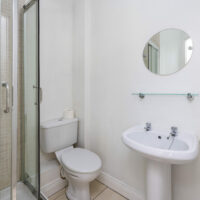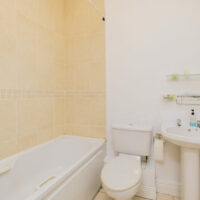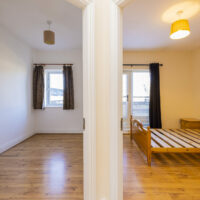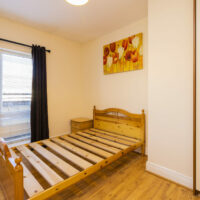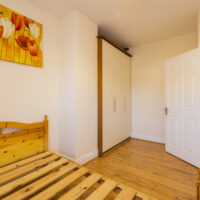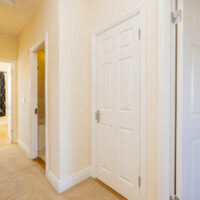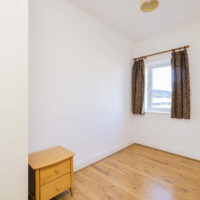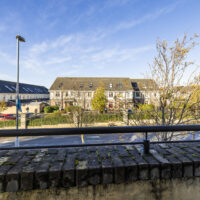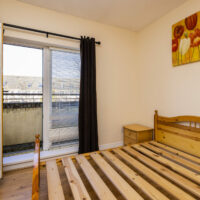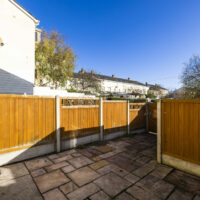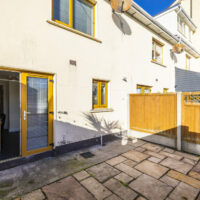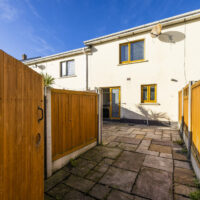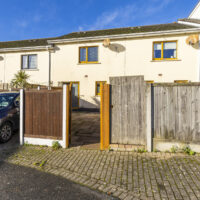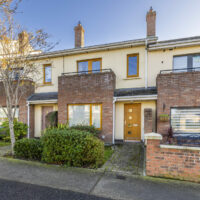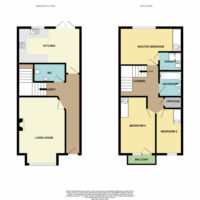O’Connor Estate Agents are delighted to bring to the market this modern 3 Bedroom house offering good bright space & ideal for a family home. The property also benefits from separate access to the rear garden and a designated car parking space.
The property briefly comprises of a Living Room to the front with feature open fireplace, a separate dining room and kitchen with access to a rear garden and a downstairs WC. Upstairs the house comprises 3 fine double bedrooms one of which has access to a small balcony, master ensuite, with ample storage and wardrobe space and a main bathroom.
The House is conveniently located in the heart of the modern Hampton Wood development which was built by the renowned Dwyer Nolan Homes.
Accommodation provides:
Hallway
Living Room: c.5.05m x 3.65m with wooden flooring and feature fireplace.
Kitchen Dining: c.4.95m x 3.54m with floor tiling, built in kitchen presses with granite worktop and splashback and double door access to garden.
Downstairs WC: c.2.44m x 1.3m with wooden floors, wc & whb
Bedroom 1: c.4.96m x 2.79m with wooden floors throughout and built in wardrobes.
Ensuite: c.1.73m x 1.48m with floor and part wall tiling. Shower, wc & whb.
Bedroom 2: c.4.32m x 2.79m with wooden floors throughout and built in wardrobes.
Bedroom 3: c.3.54m x 2.08m with wooden floors throughout and built in wardrobe.
Bathroom: c.1.99m x 1.73m with floor and part wall tiling, bath with shower facility, WC and WHB.
**TRANSPORT** – This property has the convenience of the M50, M1 and Port Tunnel within close proximity which opens up the convenience of the entire county & country. Immediately on your doorstep is St.Margaret’s Road which provides cycle lanes and QBC corridor offering easy access to Dublin City Centre. Dublin Airport is also within striking distance.
**AMENITIES** – Notwithstanding the fact that Dublin City Centre is located close by, IKEA and Charlestown Shopping Centre with the state of the art Odeon cinema are located in the immediate vicinity. Hampton Wood is a short distance from one of the City’s premiere entertainment venues, the Helix in DCU and there is a range of nearby facilities including gyms, football pitches, golf courses and local sports clubs. There is also an abundance of educational facilities within the locality. Northwood Demesne amongst a host of other amenities is within touching distance of the development. The house is also ideally positioned within the estate close to the Neighbourhood centre which hosts Centra for day to day requirements.
Viewing of this property is a must.
*PLEASE NOTE THAT LAYOUT PLANS WITHIN ARE FOR ILLUSTRATION PURPOSES ONLY AND MAY NOT BE TO SCALE*
- Mid-terrace House
3
3
101 sq.m. / 1087 sq.ft.
Property Overview
On view with Gerard Carr MSCSI RICS
Property Features
3 Bedroom Terraced Home
Private Rear Garden with separate access
Designated Car Space with ample visitor parking
Gas Fired Central Heating
Double glazing throughout
Close to M50 / M1
Annual Service Charge of €889
Ideal for First Time Buyer / Owner Occupiers & Investors alike
Mature residential location
On view by appointment
BER Details

BER Number: 113479323
Energy Performance Indicator: 166.28 kWh/m2/yr


