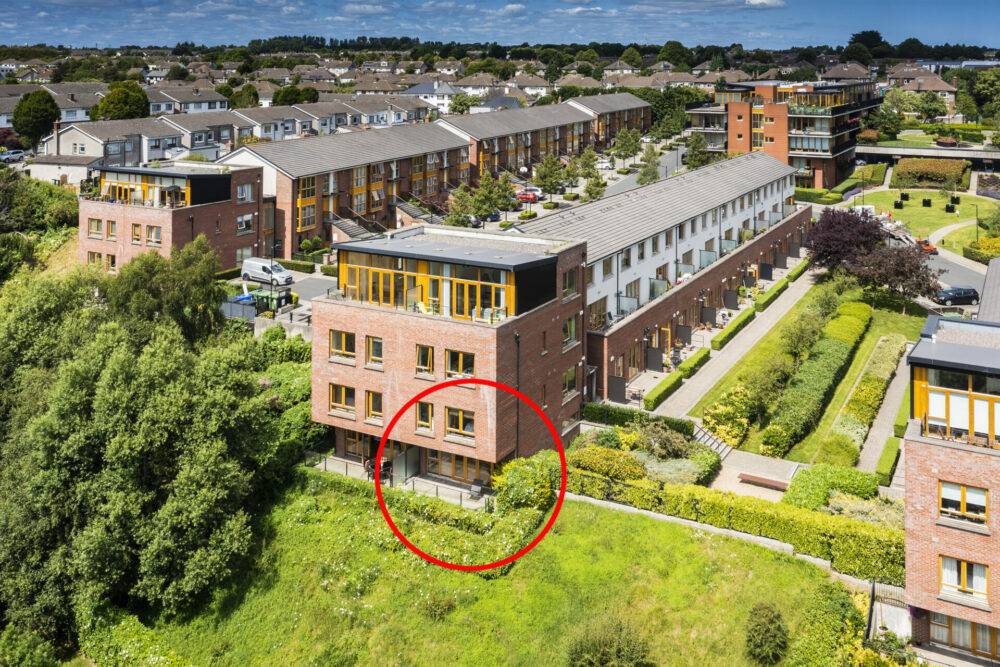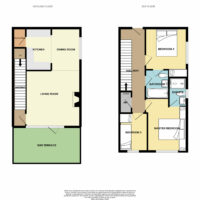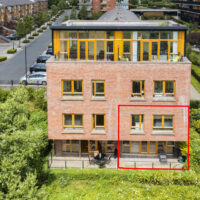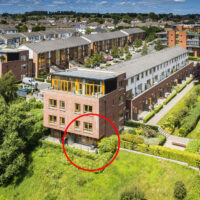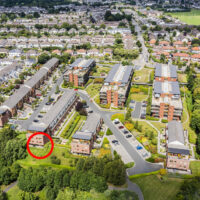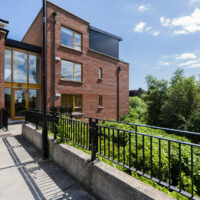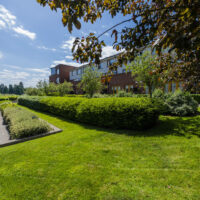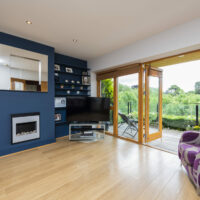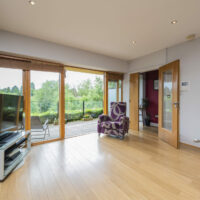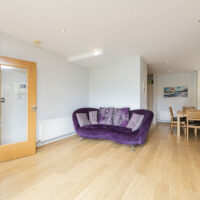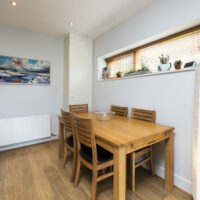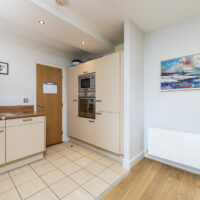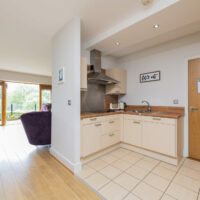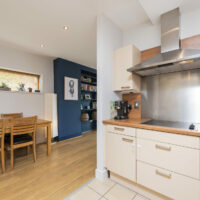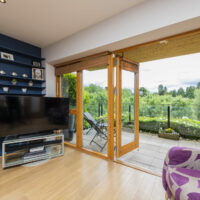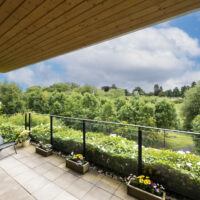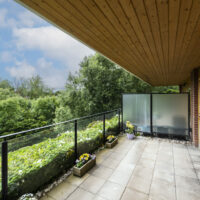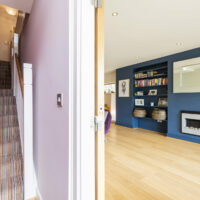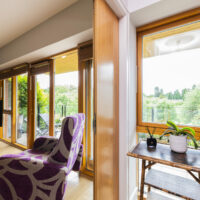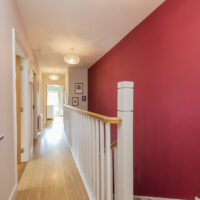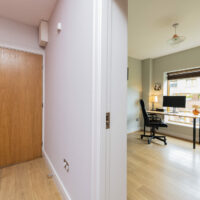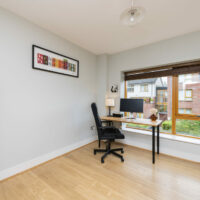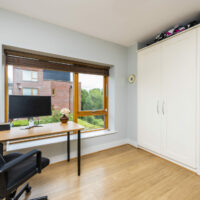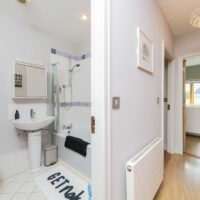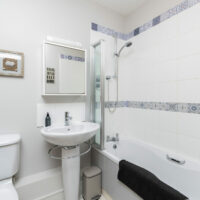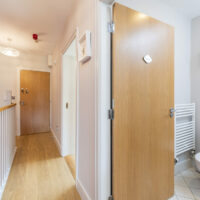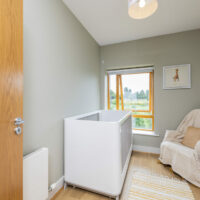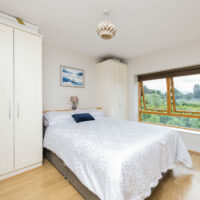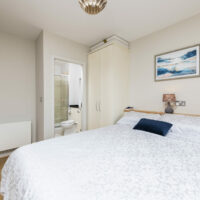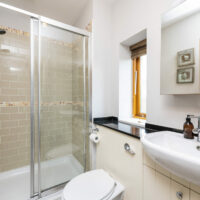Welcome to 27 Addison Avenue, Addison Park, Glasnevin, Dublin 11, a rare opportunity to acquire this exquisite south facing corner ground/first floor 3 bedroom duplex residence boasting breathtaking southerly views. This stunning home which is in pristine condition throughout has the benefit of 2 designated car spaces which will appeal to prospective purchasers alike.
O’Connor Estate Agents are delighted to market this superb luxurious light filled 3 bedroom duplex located in the ever popular Addison Park development which was built by the renowned Park Developments circa 2003. Some features that this home exudes includes a larger than normal south facing terrace off the living area, recessed lighting, a utility off the kitchen, storage, electric fire, custom made units in the living area and gas fired central heating with ‘Ideal Logic’ condensing model boiler to mention a few. Addison Park is one of the more popular and well renowned developments with mature & pristine landscaped areas containing a vibrant mix of apartments, duplexes and houses that offer a secure and tranquil setting only minutes from the village of Glasnevin. This prestigious development also has stunning southerly views towards the Dublin Mountains and Botanical Gardens.
Accommodation provides:
Ground Floor
Living Area: c.4.23 x 4.14m with tasteful oak timber wooden floors, recessed lighting, access to large terrace for al fresco sun drenched dining, shelving and electric fire.
Dining Area: c.3.21m x 2.27m with tasteful oak timber wooden floors and recessed lighting.
Kitchen: c.3.21m x 1.84m with floor tiling, integrated appliances, recessed lighting and tasteful contemporary built in kitchen units with pantry.
Utility: c.3.21m x .95m plumbed for washing machine with storage presses.
First floor
Entrance Hall: with oak timber wooden floors throughout and storage area/Hot press provided.
Master Bedroom: c.3.45m x 3.07m with oak timber wooden floors, built in wardrobes and the benefit of the southerly views on offer.
Ensuite: c.2.19m x 1.50m with floor & partial wall tiling, large walk in shower, wc, heated towel rail and whb with granite finish.
Bedroom 2: c.3.15m x 3.14m with oak timber wooden floors, built in wardrobes and jack & jill access to bathroom.
Bedroom 3: c.2.95m x 2.14m with oak timber wooden floors, built in wardrobe with the benefit of the southerly views on offer.
Bathroom: c.2.19m x 1.72m with floor & partial wall tiling, bath with shower facility, wc, whb and heated towel rail.
**TRANSPORT** This property has the convenience of the M50 & M1 within close proximity which opens up the convenience of the entire county & country. There are numerous bus routes within a stone throws distance which includes a regular bus service to the City Centre, most notably the 83 bus route which is approximately a 5 minute walk. Dublin Airport is within close proximity and the proposed Metrolink will also be conveniently accessed from this residence. The Phibsborough Luas stop is approximately 2km away.
**AMENITIES** The Botanical Gardens and a wide array of shops, bars and restaurants are all within striking distance. This superbly positioned property is a short stroll from the quaint village of Glasnevin. The primary schools in Glasnevin itself are Saint Vincents boys school; Saint Brigids girls school; and Sacred Heart boys school. The secondary schools are Saint Vincents boys school; Saint Mary’s girls school; and Saint Kevins boys school. Dublin City University is also within close proximity and the Bons Secours Hospital is within a short stroll.
**PLEASE NOTE THAT LAYOUT PLANS WITHIN ARE FOR ILLUSTRATION PURPOSES ONLY AND MAY NOT BE TO SCALE
- Apartment
3
2
92 sq.m. / 990 sq.ft.
Property Overview
On view with Gerard O'Connor Assoc SCSI RICS
Property Features
Double glazed timber windows
Alarmed
Security Intercom System
Management fees €1837.00 per annum
Award winning Development by renowned Park Developments
Gas Fired Central Heating with 'Ideal Logic' condensing boiler
2 Designated Car parking spaces
Magnificent south facing breathtaking views
In pristine condition throughout
Larger than normal terrace off living area
Utility room & under stairs storage
BER Details

BER Number: 101805125
Energy Performance Indicator: 152.94 kWh/m2/yr


