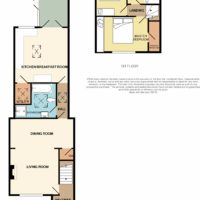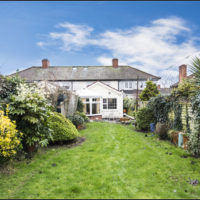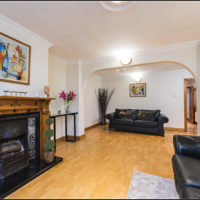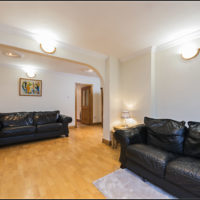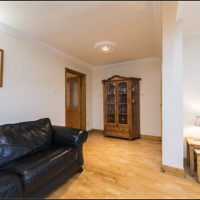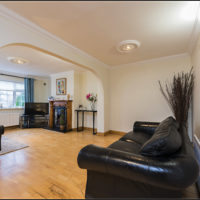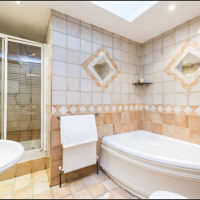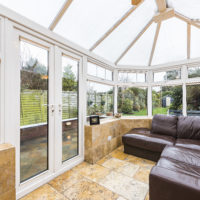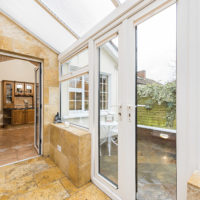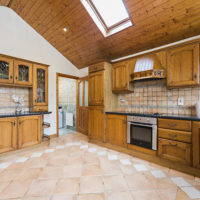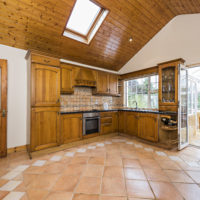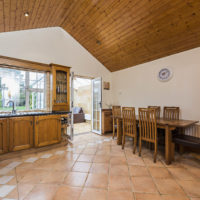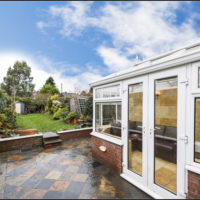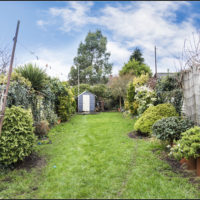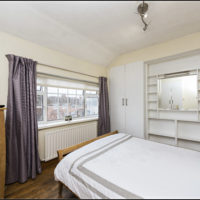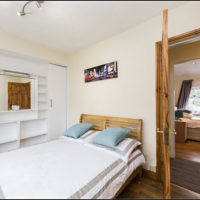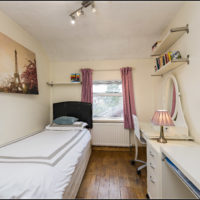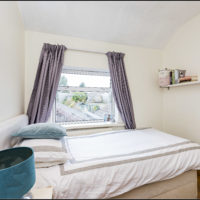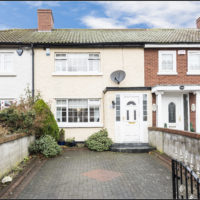O’Connor Estate Agents are privileged to present No.31 Lambay Road to the market, an extended west facing 3 bedroom terraced residence with an abundance of character throughout. Behind the handsome façade lies an elegant home which is sure to appeal to prospective buyers in search of a home on one of Drumcondra’s finest roads. This charming home is strategically located off the ever popular leafy surrounds of Griffith Avenue.
Presented in walk in condition, the downstairs of the property has been extended to the rear presenting a light filled dream home. Upon entering the open plan porch area via the tasteful cobble lock driveway, the living/dining room is immediately on your left hand side presenting a cast iron fireplace as the main focal point. The rear extension is completed with a kitchen/breakfast area with timber style pitched roof and conservatory that exudes an abundance of natural light throughout the downstairs accommodation. An additional hallway, bathroom and utility area are also on show with the added benefit of skylights in each room. The upstairs accommodation has three fine sized bedrooms with attic space provided. Houses on Lambay Road are renowned for large rear gardens and with a 90 foot rear garden this is clearly evident.
Accommodation provides:
Living Area: c.4.05m x c.3.69m with wooden floors, recessed lighting, coving with centre cornice, cast iron fireplace with granite & wood finish and feature archway to dining area.
Dining Area: c.5.01m x c.2.38m with wooden floors, coving & cornices and under stairs storage.
Bathroom: c.3.06m x c.2.56m with feature bath, electric shower, fully tiled with wc and whb, completed with recessed lighting & large skylight.
Kitchen/Breakfast area: c.4.39m x c.4.32m with timber pitched style roof with velux window, recessed lighting and built in kitchen units.
Utility: c.1.70m x c.1.33m with floor & wall tiling, skylight and storage units.
Conservatory: c.4.43m x c.2.39m with French double doors, under floor heating and polished stone floor & walls.
Back Garden: c.90 foot in length with both hard & soft landscaping providing a number of shrubs that compliment this west facing rear garden.
Master Bedroom: c.3.53m x c.2.84m with wooden floors, curved ceiling, built in wardrobes and storage.
Bedroom 2: c.3.44m x c.2.48m with wooden floors, curved ceiling and built in wardrobes.
Bedroom 3: c.2.46 x c.2.46 with wooden floors, curved ceiling and built in wardrobes.
Landing: with access to attic space.
**TRANSPORT** – This property has the convenience of the M50 & M1 within close proximity which opens up the convenience of the entire county & country. Within a stone throws distance is Griffith Avenue & St.Mobhi Road which provides numerous regular bus routes to Dublin City Centre. Dublin Airport is within close proximity and there is a train station is located in Drumcondra village.
**AMENITIES** – Lambay Road is ideally located between Homefarm Road & Griffith Avenue which is close to a number of amenities including The Botanical Gardens, Dublin City University and Albert College Park not to mention the wonderful tree lined Griffith Avenue. Drumcondra Village is within walking distance which hosts a variety of bars, cafes and restaurants. St. Patricks College and a number of other schools are also within the vicinity.
Viewing of this property is a must.
*PLEASE NOTE THAT LAYOUT PLANS WITHIN ARE FOR ILLUSTRATION PURPOSES ONLY AND MAY NOT BE TO SCALE*
- Mid-terrace House
3
1
110 sq.m. / 1184 sq.ft.
Property Overview
On view by appointment with Gerard O'Connor
Property Features
Oil Fired Central Heating
Under floor heating in conservatory
Off Street Parking
90 foot west facing rear garden
Excellent location off Griffith Avenue
Extended downstairs to rear
Double glazed windows
Superb condition throughout
Abundance of natural light throughout
BER Details

BER Number: 110745072
Energy Performance Indicator: 295.79 kWh/m2/yr



