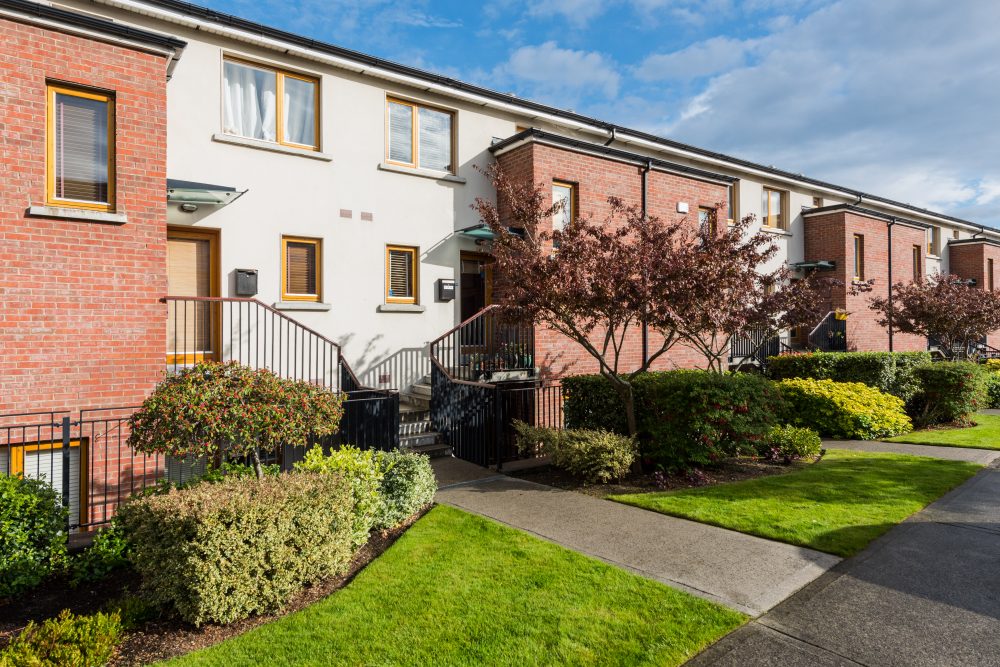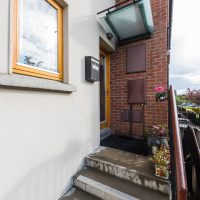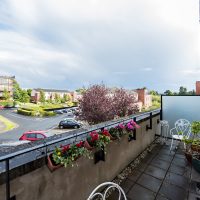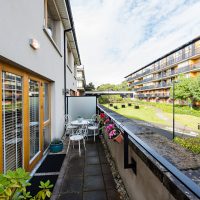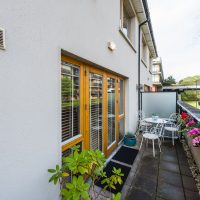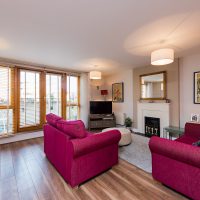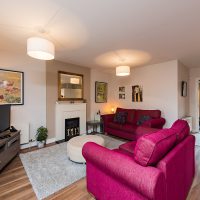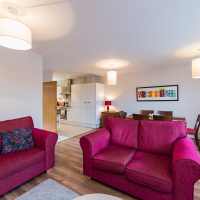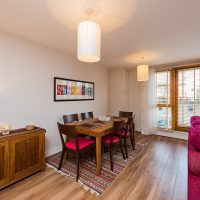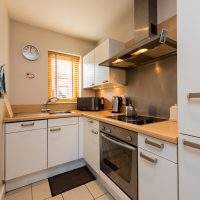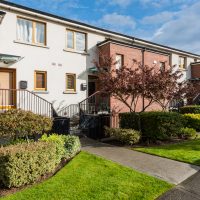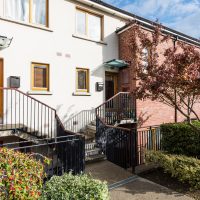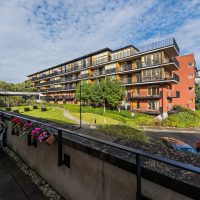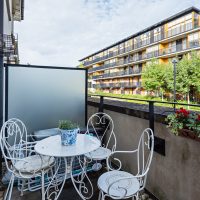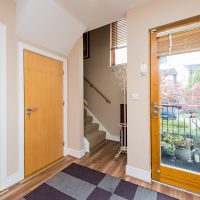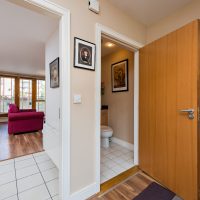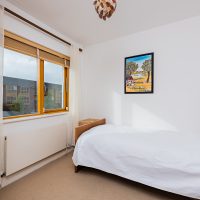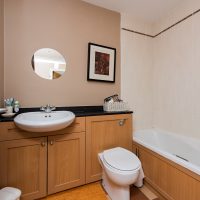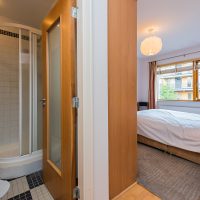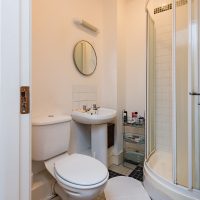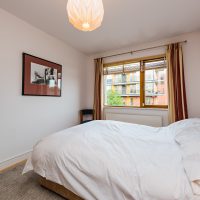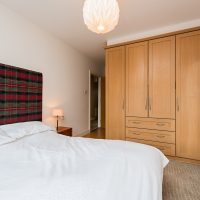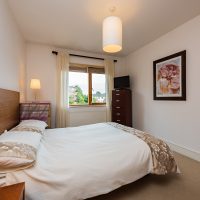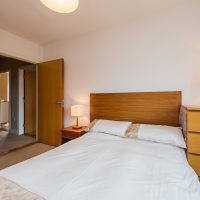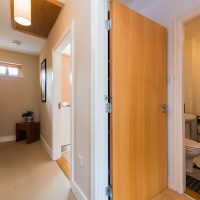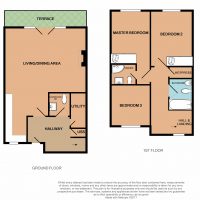O’Connor Estate Agents welcome a rare opportunity to purchase a stunning 3 bedroom ex showhouse in the award winning Addison Park development which was built by the renowned Park Developments circa 2005.
The property is a 3 bedroom duplex located in a quiet cul-de-sac. It is very well presented in walk in condition. The home is large and offers bright accommodation throughout. The first floor enters into a large entrance hall from which you access the spacious living/dining room. This is an ideal living space with ample room which provides access to the terrace via French double doors. The room also has a stone fireplace and a bright kitchen area. To complete the downstairs of the property it boasts a guest WC and a utility/storage room.
Upstairs the home offers master bedroom with ensuite, double bedroom, single bedroom & bathroom. Each bedroom has built in wardrobes. The property benefits from two allocated car spaces and the scheme has a provision for visitor car parking.
Addison Park is one of the more popular and well renowned estates nestled off the Old Finglas Road. The matured and well maintained grounds contain a vibrant mix of apartments, duplexes and houses and offer a secure and tranquil setting that is only minutes from the village of Glasnevin and an array of shops, cafes, restaurants and amenities including the stunning Botanical Gardens.
The area is well served by public transportation and is within easy reach of DCU, St Patricks College, the Bon Secours and Mater Hospitals. The M50 & M1 are within close proximity and Dublin Airport is also conveniently located.
Accommodation provides:
Entrance Hall: with walnut laminate flooring throughout and under stairs storage provided.
Living/Dining area: c.5.77m x c.4.58m with laminate walnut flooring, stone fireplace with gas fire and French double doors leading to large terrace area offering majestic views.
Kitchen: c.3.59m x c.1.60m with modern built in kitchen units, floor tiling & recessed lighting.
Downstairs WC: c.1.53m x c.1.39m with heated towel rail, wc, whb & floor tiling.
Utility: c.2.50m x c.97m with floor tiling, provision for washer/dryer & built in storage units.
Master bedroom: c.3.76m x c.2.79m with beech flooring & tasteful built in wardrobes with drawer section provided.
Ensuite: c.1.79m x c.1.49m with whb, wc & shower.
Bedroom 2: c.3.94m x c.2.86m with carpets & tasteful built in wardrobes.
Bedroom 3: c.2.80m x c.2.77m with carpets & tasteful built in wardrobes.
Bathroom: c.2.21m x c.1.70m with bath & shower facility, frosted glass door, heated towel rail, wc, whb and spotlights provided.
**PLEASE NOTE THAT LAYOUT PLANS WITHIN ARE FOR ILLUSTRATION PURPOSES ONLY AND MAY NOT BE TO SCALE**
- Mid-terrace House
3
3
97.7 sq.m. / 1052 sq.ft.
Property Overview
On view by appointment
3 bed duplex property
Award winning residential development
Built by Park Developments
Property Features
Gas fired central heating
Ex Showhouse
Terrace off living area
Double glazed windows
Wonderful landscaped gardens
Close to Dublin City Centre
2 x car park spaces included
Award winning residential development built by renowned Park Developments
Dual aspect duplex property
Peaceful cul de sac location
BER Details

BER Number: 110216447
Energy Performance Indicator: 139.11 kWh/m2/yr


