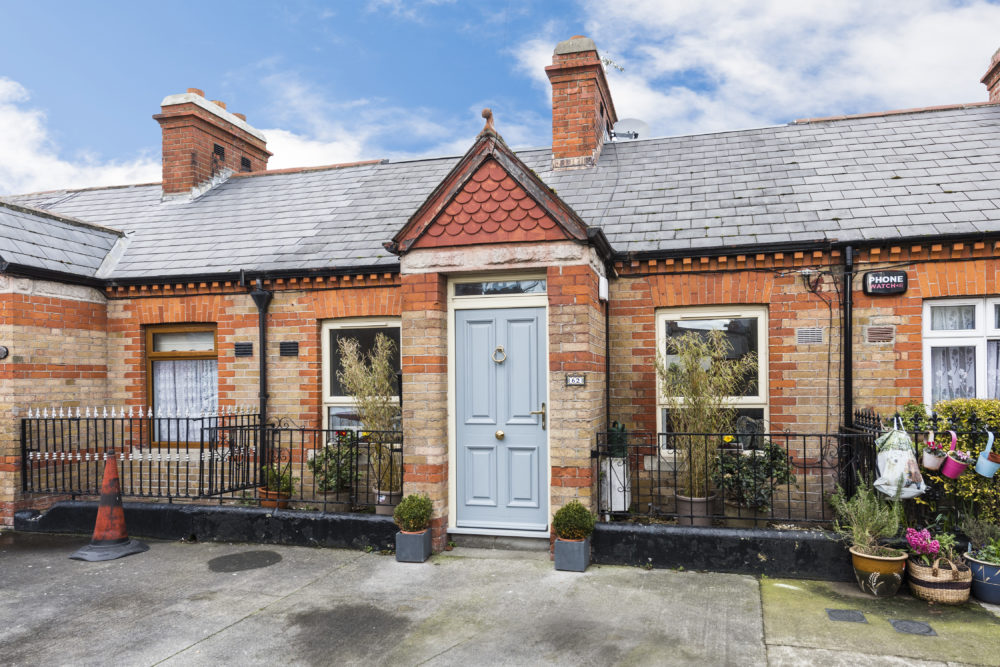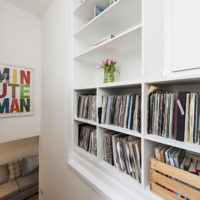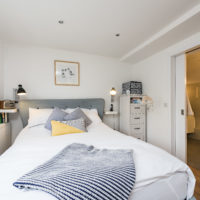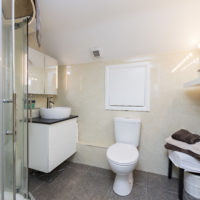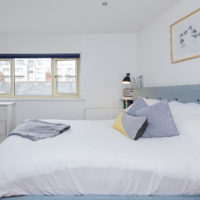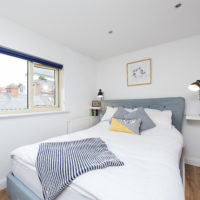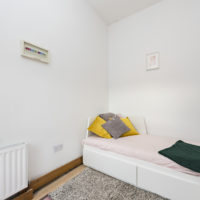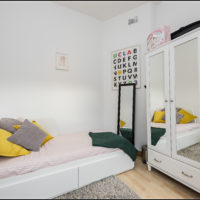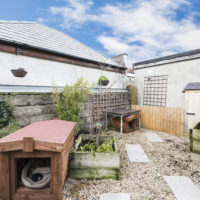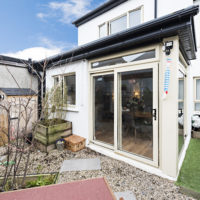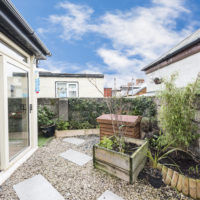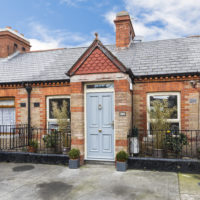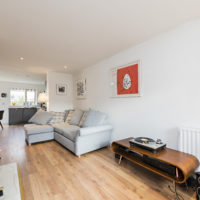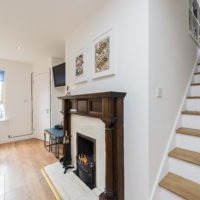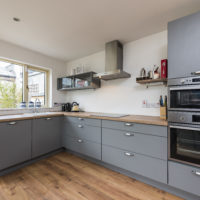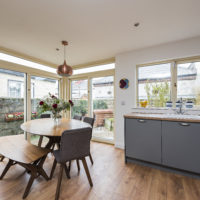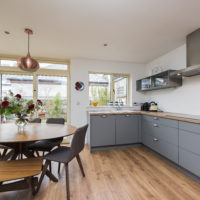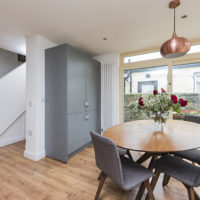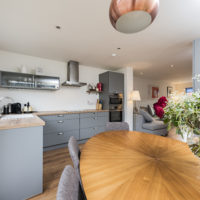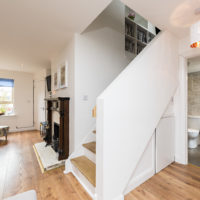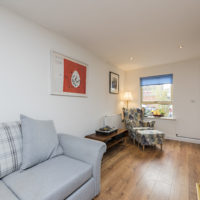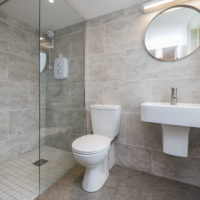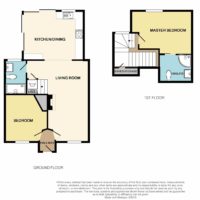O’Connor Estate Agents are delighted to present to the market No 62 Celestine Gardens, Stella Gardens, Irishtown, Dublin 4.
Once home to the workers of the nearby Glass bottle factory the locale is now home to a mix of young professional and original owners creating a sense of a secluded community yet still only minutes from the city centre and amenities of Dublin 4.
No 62, was painstakingly and lovingly refurbished and extended by the owners in early 2016. This is not only evident in the quality of finishes but also in the thought that went into creating a bright, flexible and smart home. In addition to the new extension the house was completely refurbished, re-wired, re-plumbed and given new insulation, new internal and external doors (by Munster Joinery), new Worchester Combi boiler, new kitchen and appliances and new bathrooms to name some of the new features.
Upon entering through the feature patio typical of these c.1920 houses the first/front bedroom contains the original high ceilings of 10.5ft creating a bright and airy space. The living space while essentially open floor does create a separate living room area with open fireplace and kitchen/dining area with a couple of large sliding doors flooding the house with natural light that lead to a lovely city garden.
On the first floor return the space has been cleverly utilised to incorporate shelving and attic storage. Continuing up the master bedroom which is complemented by a high quality en-suite bathroom.
This property offers a unique opportunity to acquire a house that delivers an extremely high specification, bright spacious accommodation and in a much sought after location.
Viewing is highly recommended.
Accommodation
Entrance Hall
Bedroom: c.3.13m x 2.85m. Wooden floors throughout with 10.5ft ceilings.
Living Room: c.5.69m x 2.837m. Wooden floors, open fireplace with a marble/stone base and wooden surround.
Kitchen: c.4.23m x 3.43m. Wooden floors. New bespoke Kube kitchen and appliances to include Neff Fridge Freezer. Solid wood counter top. Two feature double sliding doors to back garden.
Bathroom: c.2.38m x c.1.5m. Fully tiled to include Versace floor tiling and feature shelving by the walk in double shower.
1st Floor Return: Custom-made shelving units and access to attic storage.
1st Floor
Master Bedroom: c.4.32m x c.3.04m. Wooden floors. Single sliding door to:
Ensuite: c.2.3m x c.1.9m. Fully tiled with feature shower and heated towel rail.
**LOCATION** – The house is ideally located in a sought after area that is just minutes from the City Centre, Sandymount Strand, Grand Canal Dock and a range of amenities in Irishtown and Ringsend. The area offers vast array of restaurants, cafes, shopping, theatre and leisure/sporting options all within easy reach. The property is also close to the Aviva Stadium as well as the Grand Canal Theatre and all the new multinational companies that have made their base around the Grand Canal area and brought with them a host of facilities and amenities.
**TRANSPORT** – The house is a short stroll to the Grand Canal DART station on Barrow Street and the area is well served by bus routes including the No’s 1 and 47.
- Mid-terrace House
2
2
75.5 sq.m. / 813 sq.ft.
Property Overview
Fantastic 2 Bedroom Cottage recently refurbished and offering superior specification
Property Features
Very high Specification throughout
Gas fired central heating
Completely refurbished in early 2016
All new Munster Joinery internal and external doors
New Worchester combination boiler
Ample attic storage
Recently re-wired and re-plumbed
New flooring and insulation
Mainly recessed spotlights throughout with some feature lamps
BER Details

BER Number: 105609754
Energy Performance Indicator: 198.92 kWh/m2/yr


