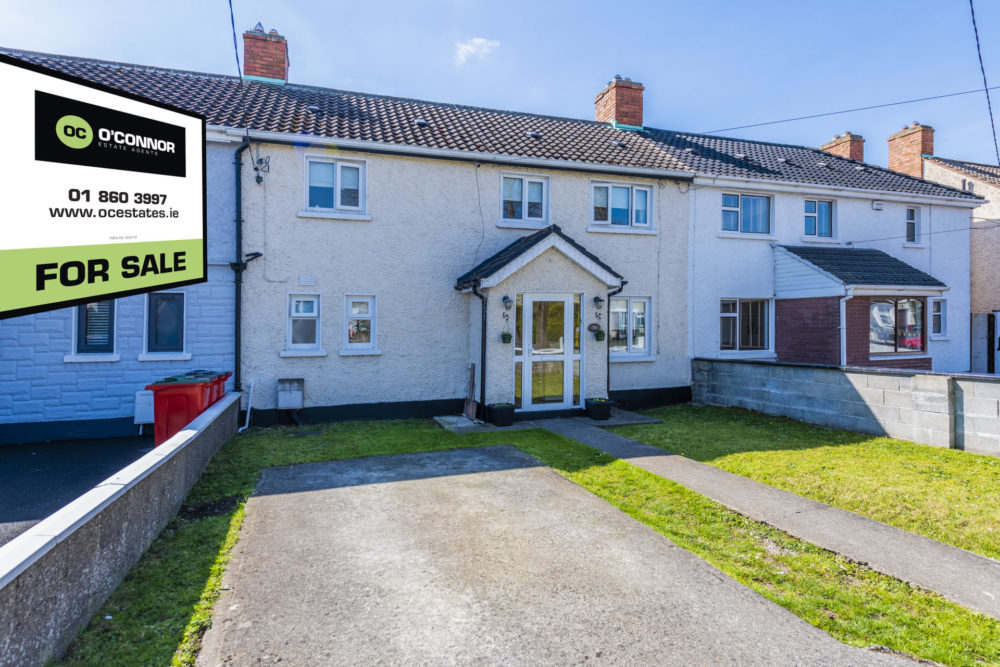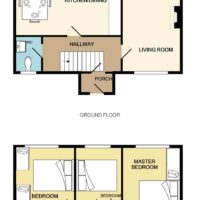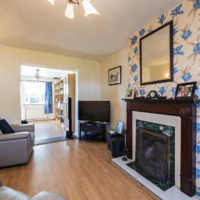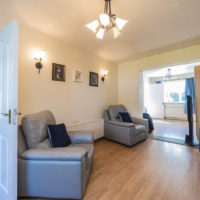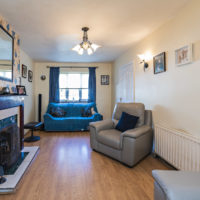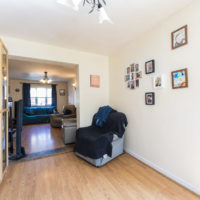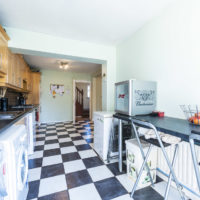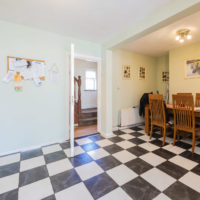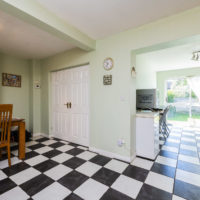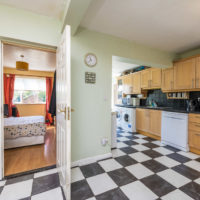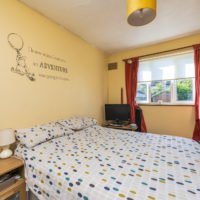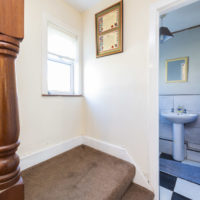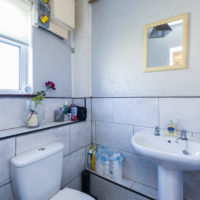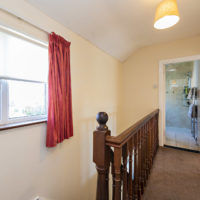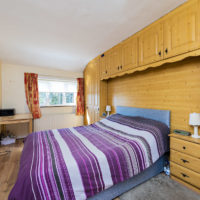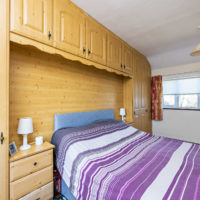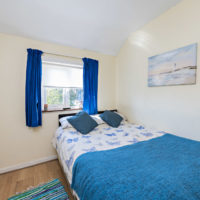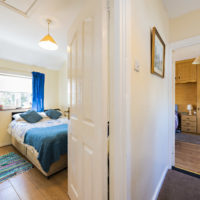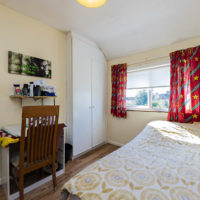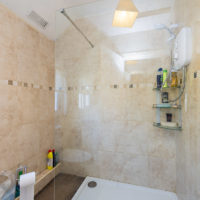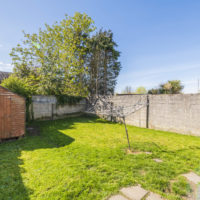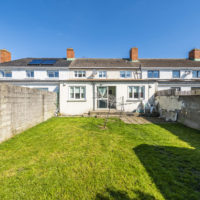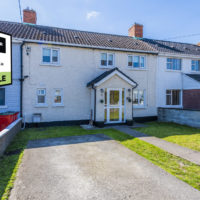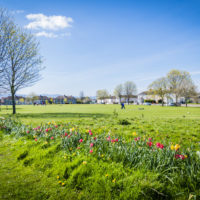O’Connor Estate Agents are privileged to present No.78 Saint Pappin Road to the market, a superb double fronted extended 3/4 bedroom mid terrace residence with the benefit of off street parking, a south facing rear garden, double glazed PVC windows and a recently fitted glowworm gas boiler are just some of the many features that this home exudes. Situated in a much sought after location at the entrance to Hillcrest, prospective purchasers will be impressed with its prime location as it is within a stones throw distance from the large open space which is extremely popular among local residents.
The front of this home has a porch area with attractive apex roof whilst the rear of the property has been extended by approximately 30sq.m of living space including the addition of a 4th bedroom/study, reception area and kitchen extension with sliding doors to the sun drenched rear garden. A downstairs WC has also been added to the downstairs accommodation.
Accommodation:
Porch: c.1.16m x 1.03m leading to front door with entrance hallway.
Living Room: c.5.06m x 3.02 with wooden floors, fireplace and feature archway leading to 2nd reception area.
Reception: c.3.54m x .2.50m with wooden floors.
Extended Kitchen/Dining Area: with built in kitchen units and sliding doors leading to rear garden.
4th bedroom/study: c.3.58m x 2.79m with wooden floors.
Downstairs WC: c.1.82m x 1.39m partially tiled with WC and WHB.
Landing: with carpets throughout & window allowing a flow of natural light.
Master Bedroom: c.5.06m x 2.42m dual aspect with wooden floors and full length built in wardrobes.
Bedroom 2: c.3.19m x 2.36m with wooden floors.
Bedroom 3: c.3.19m x 2.71m with wooden floors and built in wardrobes..
Bathroom: c.2.08m x 1.77m tastefully fully tiled with Mira electric shower, heated towel rail wc and whb.
**TRANSPORT** This property has the convenience of the M50 & M1 within close proximity which opens up the location to the entire county & country. The No 11 bus route is on St Pappin Road while a number of other options including No’s 4, 9, 13 & 70d are just minutes away on the Ballymun Road and provide regular service to the city centre. Dublin Airport is also within close proximity.
**AMENITIES** There are an abundance of amenities within a stone’s throw of this property including a number of cafes, bars and restaurants. Around the corner from the house there is a range of neighbourhood amenities including a Eurospar, Pharmacy, Dry Cleaners, Take Away, Bar, Dental Clinic and Subway. A number of parks within the vicinity include The Botanical Gardens, Albert College Park and Johnstown Park. DCU and a host of other educational facilities are within close proximity. Dublin City Centre is also within a few kilometres.
*PLEASE NOTE THAT LAYOUT PLANS WITHIN ARE FOR ILLUSTRATION PURPOSES ONLY AND MAY NOT BE TO SCALE*
- Mid-terrace House
3
2
120 sq.m. / 1292 sq.ft.
Property Overview
On view with Gerard O'Connor Assoc SCSI RICS
Property Features
Double glazed PVC windows throughout
3/4 bedroom mid terrace residence
Secluded south facing rear garden
Gas Fired Central Heating with recently fitted Glowworm boiler
Off street parking
Mature residential location off Ballymun Road beside entrance to Hillcrest
Ideal family home with added extension
Close to a host of services, amenities and schools
Stones throw from large open space
BER Details

BER Number: 101518009
Energy Performance Indicator: 235.68 kWh/m2/yr


