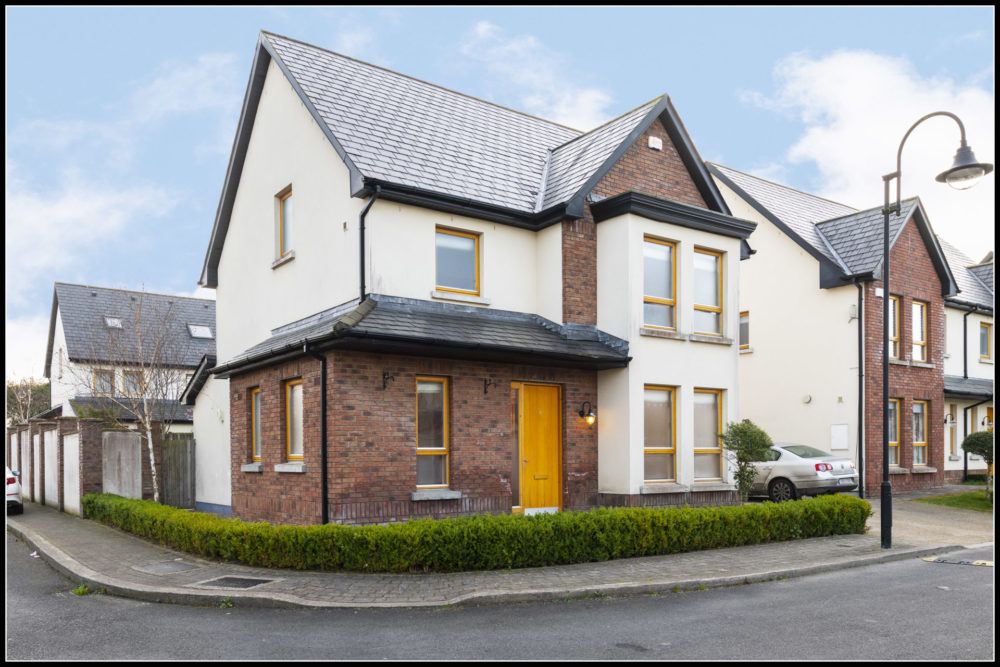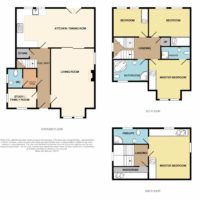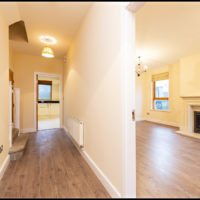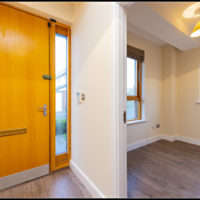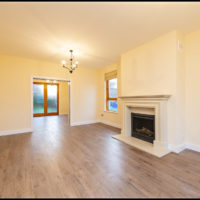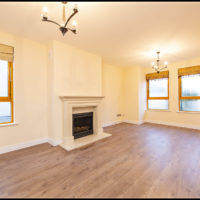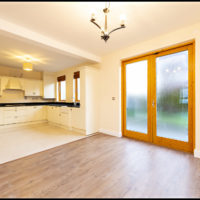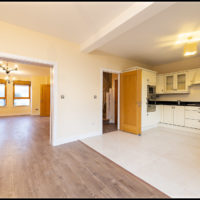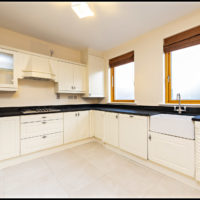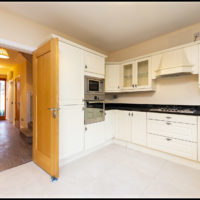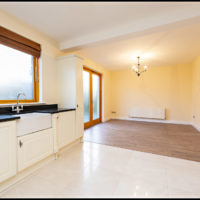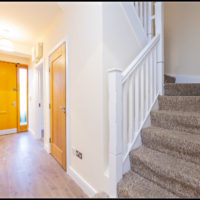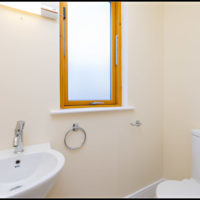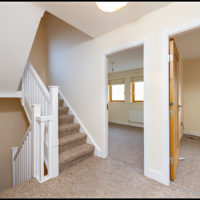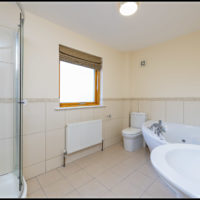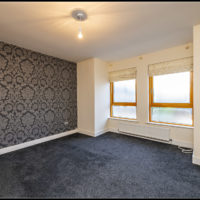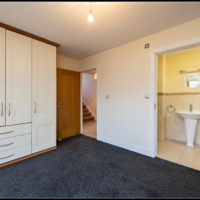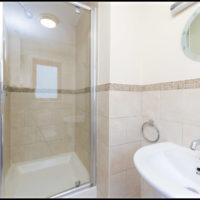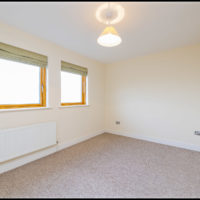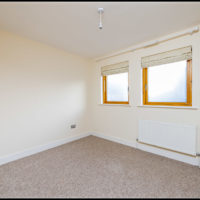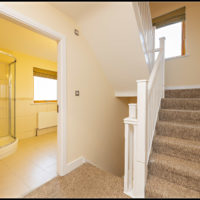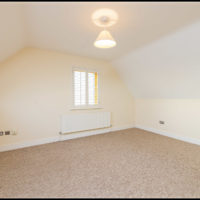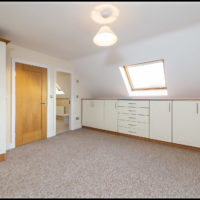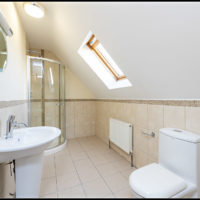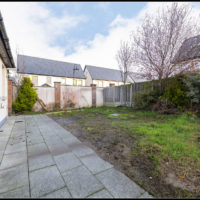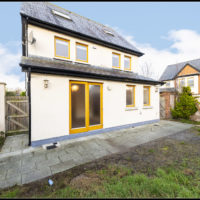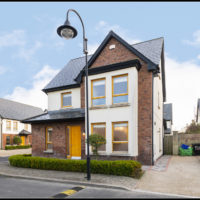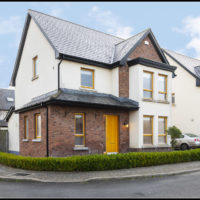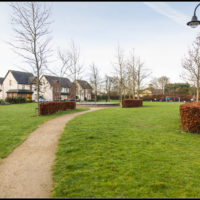O’Connor Estate Agents are delighted to present No.8 Chapelwood Avenue to the market, an exquisite 4 bedroom detached house in a much sought after location. The House is presented in excellent walk in condition and benefits from a range of high specification finishes.
Upon entering the house it is immediately apparently that the house was completed to a very high specification and designed as a substantial family home. To the front there is a separate Study/Family Room offering that much needed quiet space. The main Living Room is washed with natural light, features a large Bay window and feature marble fireplace. From the Living Room the Dining area is accessed via hidden sliding doors. The Kitchen provides a superior level of space with integrated appliances and a 5 ring gas hob. Double doors lead to a private ample rear garden.
The first floor provides 3 bedrooms with a Master ensuite and a superb main family bathroom that offers a Jacuzzi bath and separate shower. The top floor has another very large bedroom also with an ensuite as well as access to a walk in wardrobe.
The level of specification and finishes in second to none and viewing is highly recommended.
Accommodation
Entrance Hallway: c.6.049m x 1.3m with wooden floors and access to under stairs storage.
Study / Family Room: c.2.8m x 1.93m with wooden throughout and two windows flooding the room with natural light
Living Room: c.6.48m x 4.19m with wooden floors throughout, large bay window to the front, double (hidden) sliding doors to the Kitchen/Dining Room and a feature marble fireplace.
Kitchen / Dining Room: c.7.48m x 3.67m with wooden floors in dining area and tiling in kitchen. A truly magnificent kitchen with integrated appliances, 5 ring gas hob and feature sink with a window and double patio doors for natural light.
Utility: c.1.73m x 1.2m with wooden floors and plumbing and wiring.
WC: c.1.85m x 1.5m with floor and part wall tiling
First Floor
Landing: with carpets throughout.
Master Bedroom 1: c.3.99m x 3.62m with carpets and extensive built in wardrobes.
Ensuite: c.2.82m x 1.28m with floor and part wall tiling. WC, WHB & Shower.
Bedroom 2: c.3.37m x 2.78m with carpets and built in wardrobes.
Bedroom 3: c.4m x 2.78m with carpets and a built in wardrobes.
Bathroom: c.3.38 x 2.08 with floor and part wall tiling, WC, WHB, Jacuzzi bath and separate shower.
Second Floor
Landing: with carpets throughout.
Master Bedroom 4: c.4.9m x 4.01m with carpets and extensive built in wardrobes.
Ensuite: c.3.35m x 1.7m with floor and part wall tiling. WC, WHB & Shower.
Walk in wardrobe: c.3.37m x 1.02m with carpets built in shelving.
**TRANSPORT** – This property has the convenience of the M50, N2 & N3 within close proximity which opens up the location to the entire county & country. Dublin Airport is also only a short drive away.
**AMENITIES** – The Estate is located opposite Hollystown Golf Club and within easy reach of all the amenities and services of Tyrrelstown and Blanchardstown. The area is also well served by schools both Primary and Secondary.
Viewing of this property is a must.
*PLEASE NOTE THAT LAYOUT PLANS WITHIN ARE FOR ILLUSTRATION PURPOSES ONLY AND MAY NOT BE TO SCALE*
- Detached Home
4
4
171 sq.m. / 1841 sq.ft.
Property Overview
On view by appointment with Gerard Carr
Property Features
Gas Fire Central Heating
Presented in superb condition
Close to a host of services, amenities and schools
Double glazing throughout
Off street car parking
Substantial family home approx. 171 sq.m.
Ideal family home in sought after location
On view by appointment only
High specification finishes
4 Bedroom Detached House
BER Details

BER Number: 107699159
Energy Performance Indicator: 27.21 kWh/m2/yr


