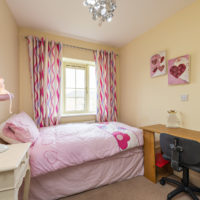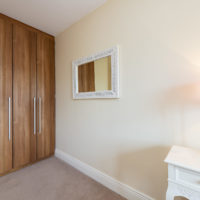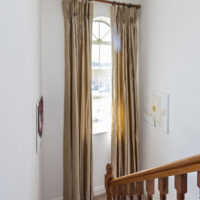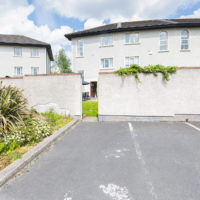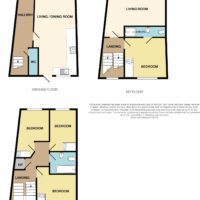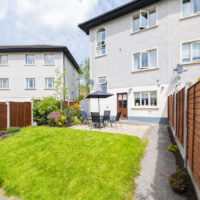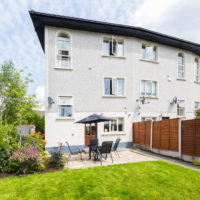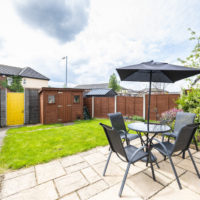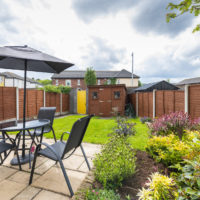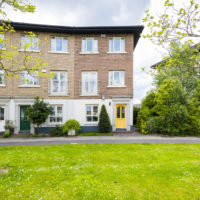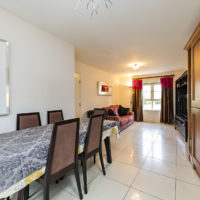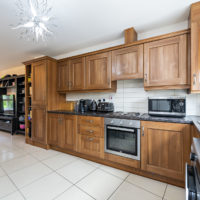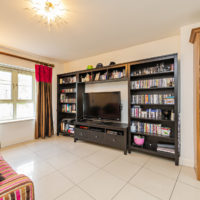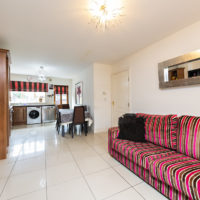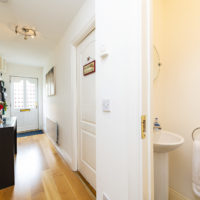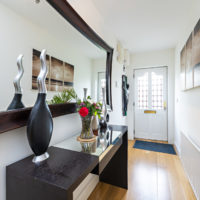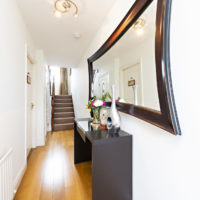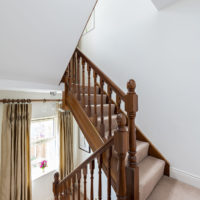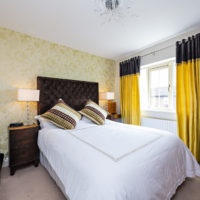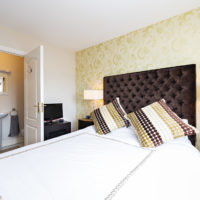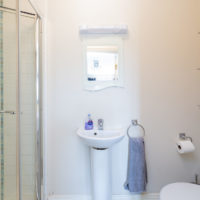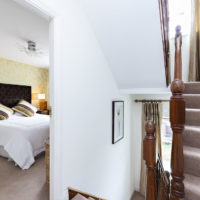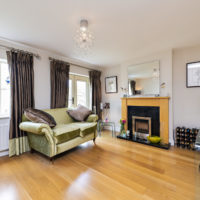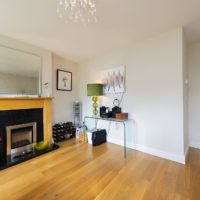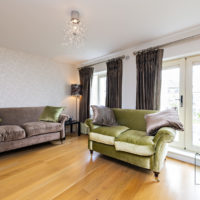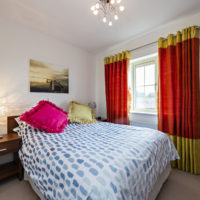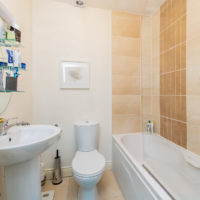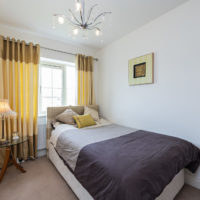O’Connor Estate Agents are delighted to present No.8 The Boulevard, Cruise Park to the market, a superb 4 bedroom end of terrace house presented in walk in condition. This beautifully furnished former Show House is offering a substantial family home with 4 large bedrooms, 3 bathrooms, 2 reception/living rooms and a sun drenched south facing landscaped garden. The house also benefits from 2 allocated car spaces.
Tyrrelstown is a popular location with its mix of open areas and retail amenities and services all at hand. There is a range of education options within the area and the N3 is just minutes away opening up to the M50, M1 and Dublin Airport.
The House comprises a single large open plan area on the ground floor. This bright space functions as a large living room and kitchen/dining with access to the sunny back garden. The first floor contains another living room with a fireplace and double doors to a Juliet balcony. There is also a Master Bedroom with ensuite. The second floor comprises 3 double bedrooms and a main family bathroom.
Accommodation
Ground Floor
Entrance Hall: with wooden floors throughout and guest WC.
Open Plan Living / Dining / Kitchen: c.7.99m x 3.58m dual aspect with tiled floors, built in kitchen presses with tiled splashback and integrated appliances. Access is also provided to the south facing back garden.
Rear garden: contains a paved area ideal for entertaining or simply soaking up the sun and a mix of lawn and landscaped bedding. The garden also contains a shed for outdoor storage.
First Floor
Living Room: c.4.9m x 4.6m with wooden floors & feature fireplace with Gas Fire inset.
Master Bedroom: c.3.36m x 3.3m with carpets throughout.
Ensuite: c.2.52m x 0.9m with shower, wc, whb and floor and part wall tiling.
Second Floor
Landing & Return: with large feature south facing window
Bedroom 2: c.4.28m x 2.43m with carpets throughout and built in wardrobes.
Bedroom 3: c.3.46m x 2.19m with carpets throughout and built in wardrobes.
Bedroom 4: c.3.24m x 2.57m with carpets throughout and built in wardrobes.
Bathroom: c.1.88 x 1.77 with bath, wc, whb and floor and part wall tiling.
**TRANSPORT** – This estate is serviced by the Dublin Bus routes 40d and 40e connecting to both the city centre and Broombridge Luas stop. The N3 is just minutes away connecting to the M50/M1, surrounding county and Dublin Airport.
**AMENITIES** – There are an abundance of amenities within a stone’s throw of this property including Lidl, Supervalu, Hickeys Pharmacy, Carlton Hotel and a range of cafés, restaurants and take aways. The Blanchardstown Shopping Centre is only a few minutes drive away.
Viewing of this property is a must.
*PLEASE NOTE THAT LAYOUT PLANS WITHIN ARE FOR ILLUSTRATION PURPOSES ONLY AND MAY NOT BE TO SCALE*
- End-terrace House
4
3
120 sq.m. / 1292 sq.ft.
Property Overview
Superb 4 Bedroom end of terrace presented in walk in condition
Property Features
4 Bedroom end of terrace House
Former Showhouse presented in superb condition
South facing landscaped rear garden
Gas Fired Central Heating
Double glazing throughout
Close to a host of services, amenities and schools
2 Designated car parking spaces to the rear of the property with direct access through the garden.
Substantial family home (approx. 119sq.m.) in sought after location
On view by appointment
BER Details

BER Number: 112325725
Energy Performance Indicator: 151.83 kWh/m2/yr



