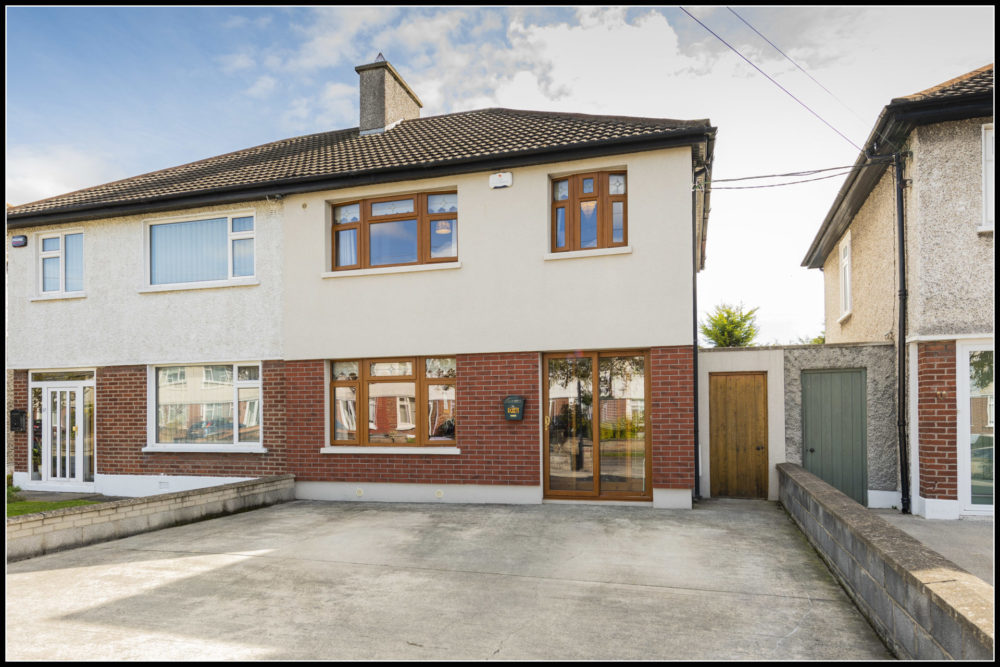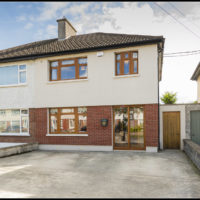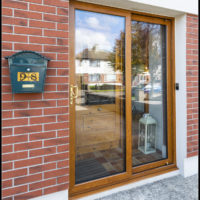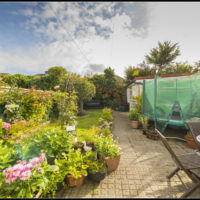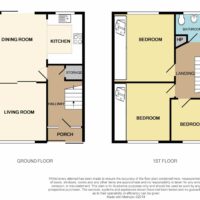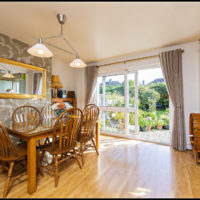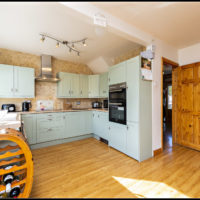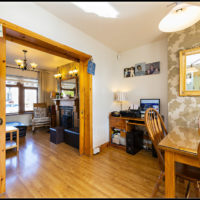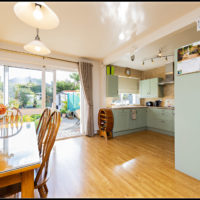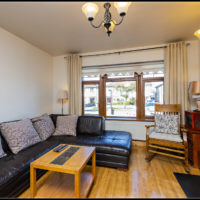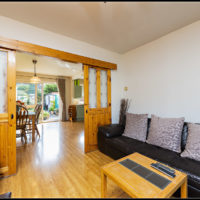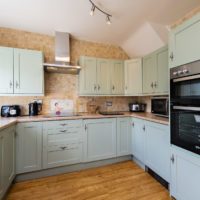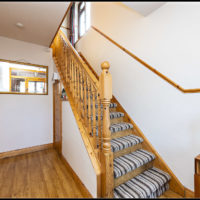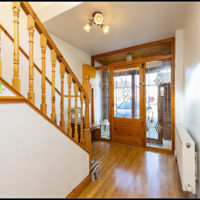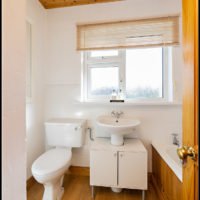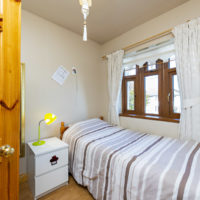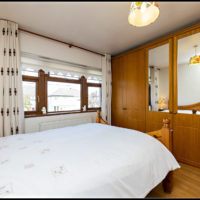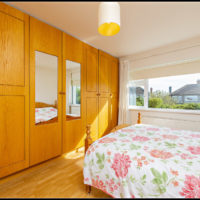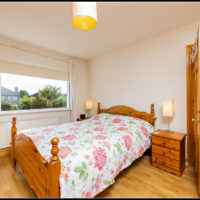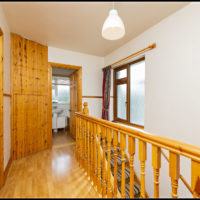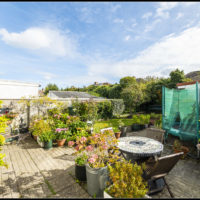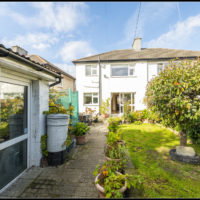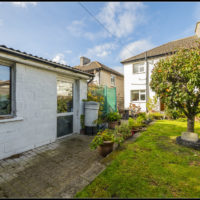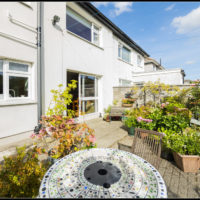O’Connor Estate Agents are delighted to present No.98 Hillcrest Park to the market, a superb 3 bedroom semi-detached house in a much sought after location. The House has been lovingly maintained and upgraded over the years and presents as a fine family home. The house benefits from additional external insulation, re-wiring, attic flooring and insulation and a new kitchen as just a few of the improvements the Home has been undergone in recent years.
The front driveway has been paved and provides ample off street for multiple cars. The house itself comprises a Porch entrance leading to the Hallway, a separate Living Room and an open plan Kitchen Dining area. The house is flooded with natural light with a lovely flow through the space facilitated by double sliding doors. Upstairs the accommodation comprises 3 bedrooms and family bathroom. The rear garden is a beautiful mix of bedding, lawn, shrubbery and hard landscaping and also contains a purpose built shed which is plumbed and wired for use.
Accommodation
Entrance Hall: with wooden floors throughout and under stairs storage
Living Room: c.3.7m x 3.42m with wooden floors, large window to the front & feature open fireplace. Large double sliding doors lead to the Dining area.
Kitchen / Dining Room: c.6.02m x 3.99m with wooden flooring a beautiful built in kitchen, dining area, wall tiling in kitchen area and large glass sliding door to rear garden flooding the area with natural light.
Landing: with wooden floors & window allowing natural light.
Bedroom 1: c.4m x 3.6m with wooden flooring and full length built in wardrobes.
Bedroom 2: c.3.77m x 3.44m with wooden flooring and full length built in wardrobes.
Bedroom 3: c.2.53m x 2.49m with wooden flooring.
Bathroom: c.2.23 x 1.67 with bath, wc, whb and wooden panelling on ceiling and bath and part wall tiling.
**TRANSPORT** – This property has the convenience of the M50 & M1 within close proximity which opens up the location to the entire county & country. The No 11 bus route has a stop within Hillcrest while a number of other options including No’s 9 & 17a are just minutes away on Glasnevin Avenue and provide regular services to the city centre. Dublin Airport is also within close proximity.
**AMENITIES** – There are an abundance of amenities within a stone’s throw of this property including a number of cafes, bars and restaurants. A number of parks within the vicinity include The Botanical Gardens, Albert College Park and Johnstown Park. DCU and a host of other educational facilities are within close proximity. Dublin City Centre is also within a few kilometres.
Viewing of this property is a must.
*PLEASE NOTE THAT LAYOUT PLANS WITHIN ARE FOR ILLUSTRATION PURPOSES ONLY AND MAY NOT BE TO SCALE*
- Semi-detached Home
3
1
91.5 sq.m. / 985 sq.ft.
Property Overview
A superb 3 bed bedroom semi detached home is sought after location
Property Features
3 Bedroom semi-detached House
Purpose built shed with plumbing and wiring
Gas Fired Central Heating
Presented in superb condition
Double glazing throughout
Close to a host of services, amenities and schools
Ample off street car parking
Undergone extensive upgrading incl. re-insulation
Ideal family home
On view by appointment
BER Details

BER Number: 104660295
Energy Performance Indicator: 45.49 kWh/m2/yr


