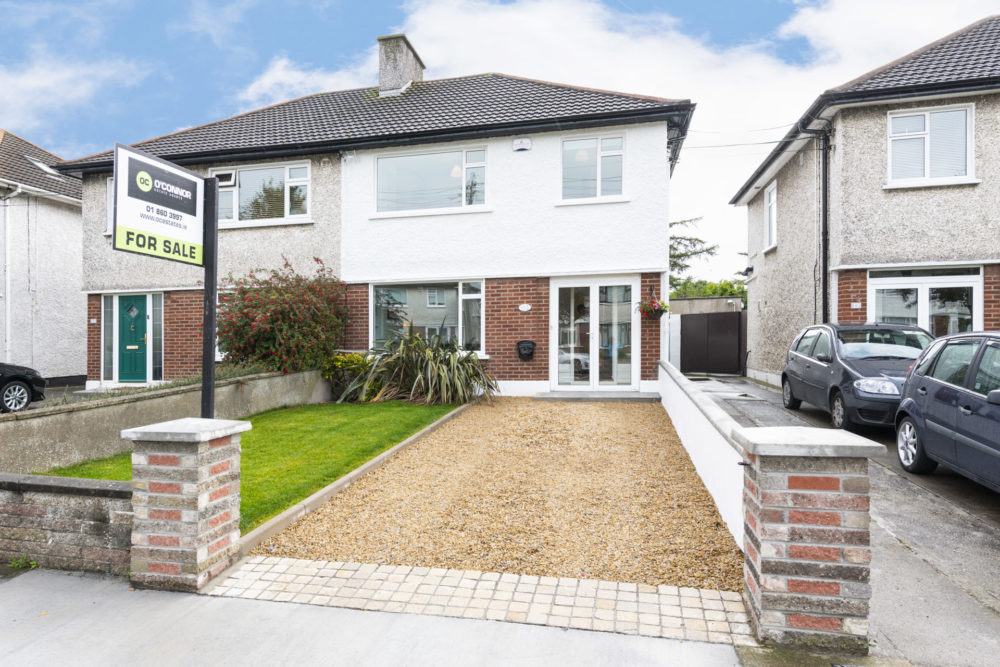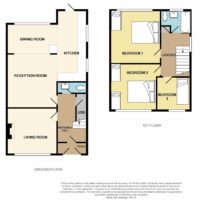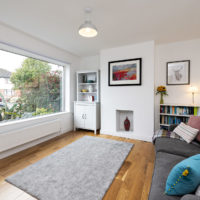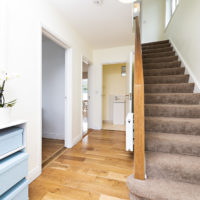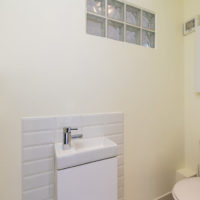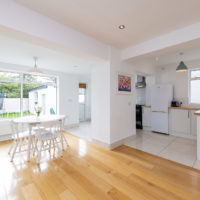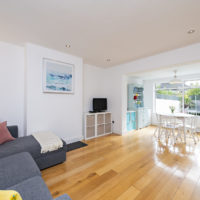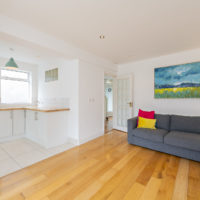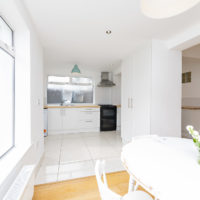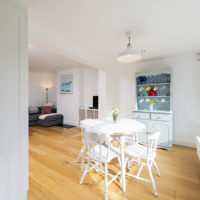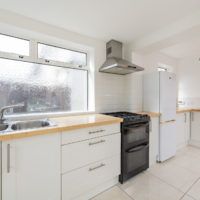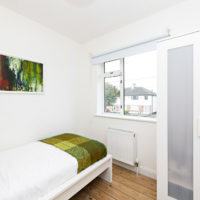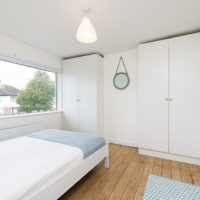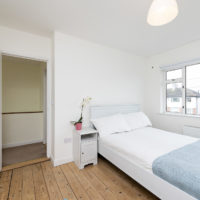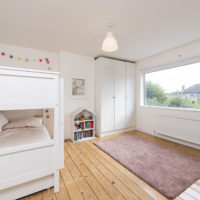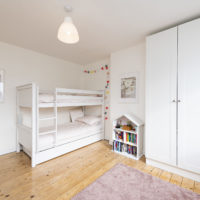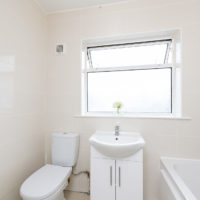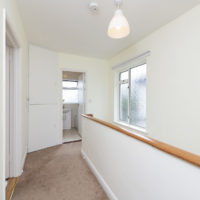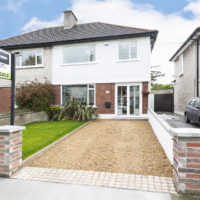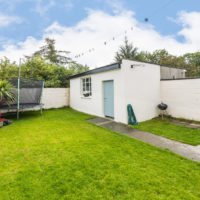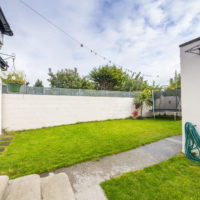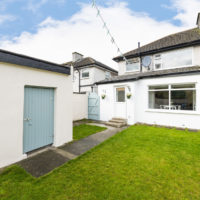Welcome to No.102 Hillcrest Park, a contemporary extended 3 bedroom semi-detached house presented in pristine condition throughout with the added benefit of a large open space area on its doorstep.
O’Connor Estate Agents are honoured to present this immaculate residence to the Glasnevin property market which will appeal to prospective purchasers as a fine family home in a much sought after location. Numerous amazing features have been added to this residence over the years including re-wiring & re-plumbing, an efficient Vokera gas boiler, additional insulation works and beam features which opens up the downstairs accommodation that is evidently flooded with natural light throughout.
The proud present owners have also imaginatively added a much needed downstairs WC to the accommodation with feature glass blocks. Some recessed lighting, a Home Secure Alarm and solid oak wooden floors are only some of the other features that have been added to this home.
The front driveway has a gravel finish with off street parking whilst there is access to the rear garden via the gable end of the house. Presented in walk in condition with evidently neutral colours, buyers will be able to put their own stamp on this sublime residence with the knowledge that the property has been re-wired & re-plumbed in recent years.
Accommodation
Entrance Hall: accessed via porch doors with solid oak wooden floors throughout and under stairs storage.
Living Room: c.3.69m x 3.42m with solid oak wooden floors throughout.
Reception Area: c.3.98m x 3.67m with solid oak wooden floor and recessed lighting.
Dining Area: c.3.73m x 2.21m with solid oak wooden floors.
Kitchen: c.5.26m x 2.03m with porcelain floor tiling , recessed lighting, modern contemporary kitchen units, feature pantry and access to rear garden.
Downstairs WC: c.1.99m x .83m with floor tiling, feature glass blocks, WC & WHB.
Landing: with carpets & large window allowing plenty of natural light.
Bedroom 1: c.3.98m x 3.73m with original floors and built in wardrobes.
Bedroom 2: c.3.50m x 3.42m with original floors and built in wardrobes.
Bedroom 3: c.2.51m x 2.47m with original floors and stand alone wardrobes.
Bathroom: c.2.19m x 1.65 with bath & shower, wc, whb and heated towel rail.
**TRANSPORT** This property has the convenience of the M50 & M1 within close proximity which opens up the location to the entire county & country. The No 11 bus route has a stop within Hillcrest while a number of other options including No’s 9 & 17a are just minutes away on Glasnevin Avenue and provide regular services to the city centre. Dublin Airport is within close proximity.
**AMENITIES** There are an abundance of amenities within a stones throw of this property including a number of cafes, bars and restaurants. A number of parks within the vicinity include The Botanical Gardens, Albert College Park and Johnstown Park. DCU and a host of other educational facilities are within close proximity.
PLEASE NOTE THAT LAYOUT PLANS WITHIN ARE FOR ILLUSTRATION PURPOSES ONLY AND MAY NOT BE TO SCALE
- Semi-detached Home
3
2
109 sq.m. / 1173 sq.ft.
Property Overview
On view with Gerard O'Connor Assoc SCSI RICS
Property Features
Large workshop/shed to rear measuring approx 14sq.m
Additional insulation downstairs
Feature beams downstairs
Pristine condition throughout
Located beside large open space area
Recently re-wired & partially replumbed
Home Secure Alarm fitted
Off Street parking with gravel driveway and side entrance
Double glazed windows
Gas Fired Central Heating with modern Vokera boiler
BER Details

BER Number: 106603145
Energy Performance Indicator: 280.56 kWh/m2/yr


