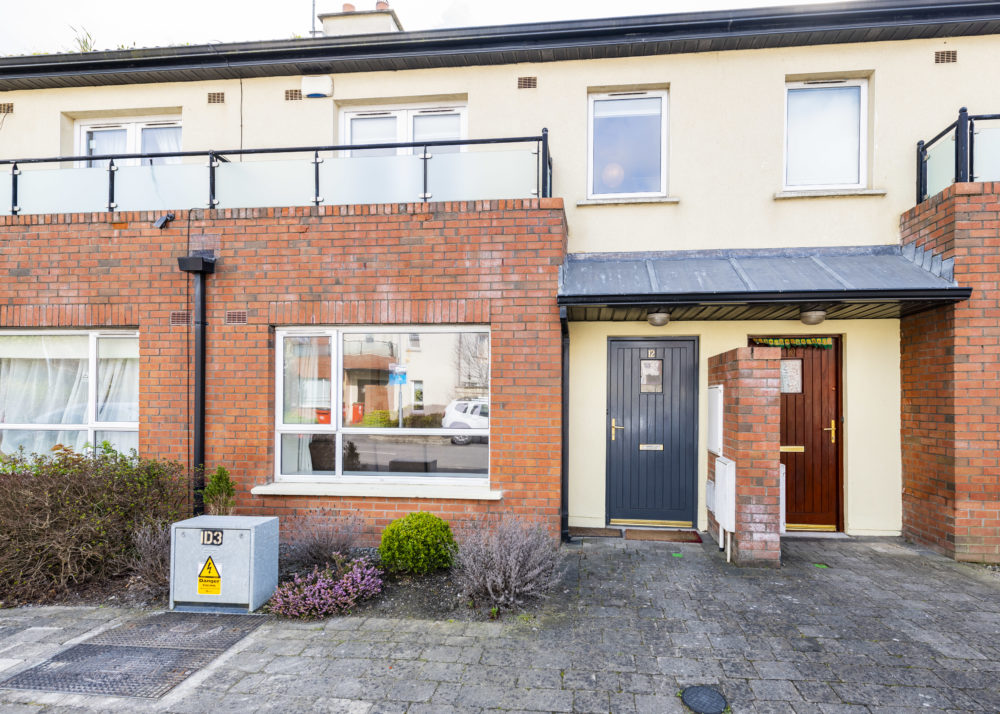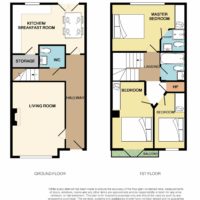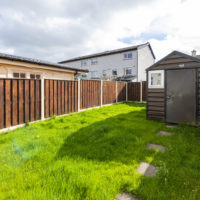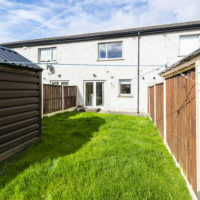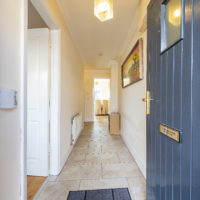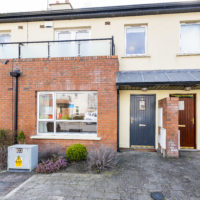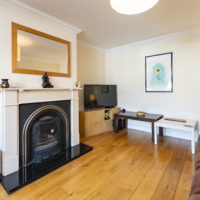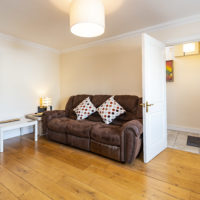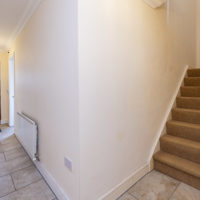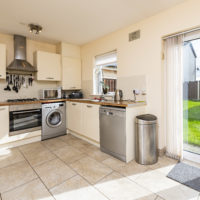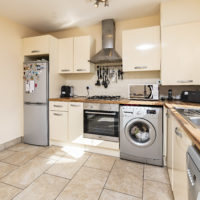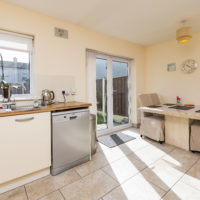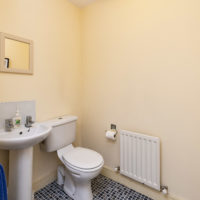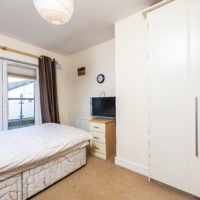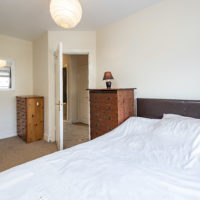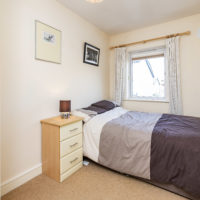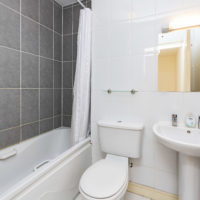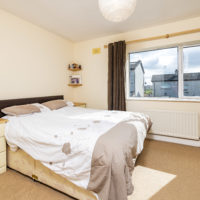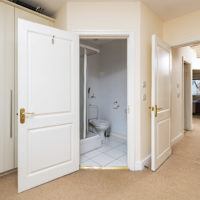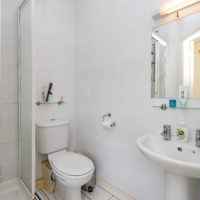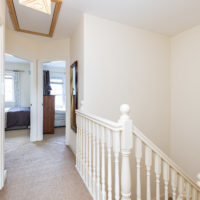O’Connor Estate Agents welcome No.12 Mayeston Drive to the market, a spacious and light filled 3 bedroom mid terrace home which is presented in superb condition throughout. This property is conveniently located in the grounds of this modern Mayeston Hall development located off St.Margaret’s Road.
This attractive red brick home has a number of standout features including wiring for audio visual system, controlled access to rear garden via passageway, solid fuel fireplace amongst many more.
Accommodation briefly comprises:
Kitchen/Dining area: c.4.90m x c.3.33m with tasteful modern high gloss kitchen units with butcher block style worktop complemented by stainless steel extractor hood, floor tiling & splash back wall tiling. There is also a storage room and there are double doors to rear garden.
Living Area: c.5.01m x c.3.62m with oak style wooden floors, feature fireplace, coving and bay like window.
Downstairs WC: c.1.67m x c.1.36m floor tiling, wc and whb.
Master Bedroom: c.4.37m x c.3.23m with carpets and built in wardrobes.
Ensuite: c.1.66m x c.1.50m with floor & wall tiling, shower, wc and whb.
Bedroom 2: c.4.41m x c.2.74m with carpets, built in wardrobes and access to juliet balcony.
Bedroom 3: c.3.50m x c.2.11m with carpets and built in wardrobes.
Bathroom: c.2.03m x c.1.65m with floor & wall tiling, whb, wc and bath with shower facility.
Landing: with access via stira stairs to fully floored attic space. Hotpress also provided.
Outside: To the front is there is paving and shrubbery with felt roof style canopy above front door. The rear garden is completed with grass, rear access for bins and shed.
**TRANSPORT** – This property has the convenience of the M50, M1 and Port Tunnel within close proximity which opens up the convenience of the entire county & country. Immediately on your doorstep is St.Margaret’s Road which provides cycle lanes and QBC corridor offering easy access to Dublin City Centre. Dublin Airport is also within striking distance.
**AMENITIES** – IKEA and Charlestown Shopping Centre with the new state of the art Odeon cinema are located in the immediate vicinity. Mayeston Hall is a short distance from one of the City’s premiere entertainment venues, the Helix in DCU and there is a range of nearby facilities including gyms, football pitches, golf courses and local sports clubs. There is also an abundance of educational facilities within the locality. Northwood Demesne amongst a host of other amenities is within touching distance of Mayeston Hall.
Viewing of this property is a must.
*PLEASE NOTE THAT LAYOUT PLANS WITHIN ARE FOR ILLUSTRATION PURPOSES ONLY AND MAY NOT BE TO SCALE*
- Mid-terrace House
3
3
97.5 sq.m. / 1049 sq.ft.
Property Overview
On view by appointment with Gerard O'Connor
Property Features
PVC double glazed windows
Gas Fired Central Heating with thermostatically controlled valves
Wired for audio visual system
Stylish newport internal doors with contemporary ironmongery
Sleek high gloss kitchen with butcher style worktop
Controlled access to rear garden via passageway
Management fees only approx €215 per annum
2 x parking permits
Playground within development
Fully floored attic space via stira stairs
Alarmed
BER Details

BER Number: 110937703
Energy Performance Indicator: 162.65 kWh/m2/yr


