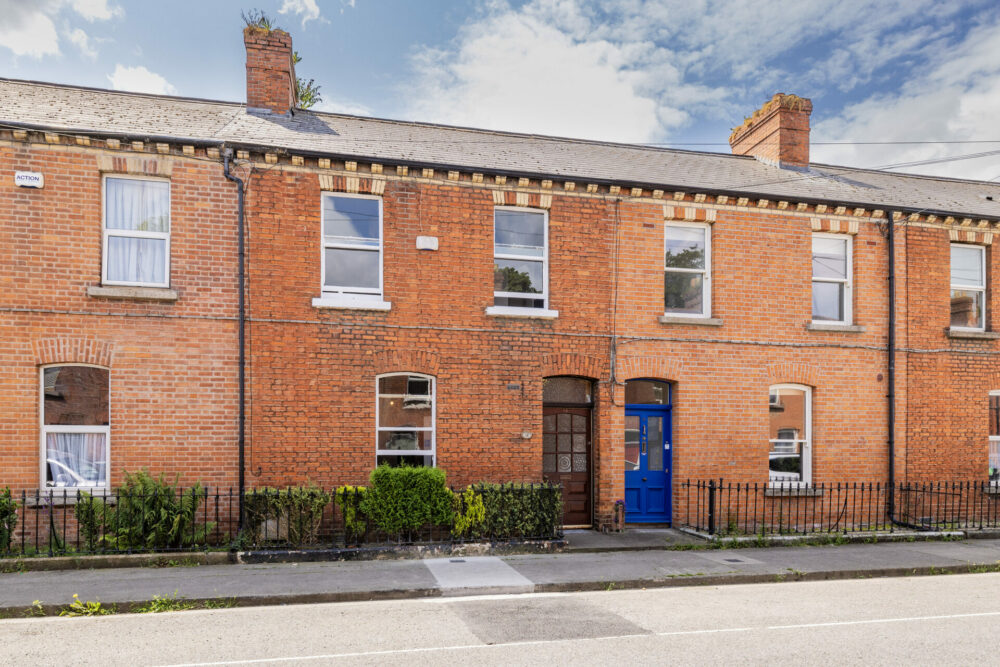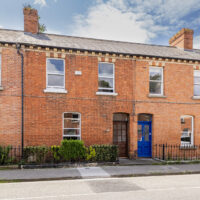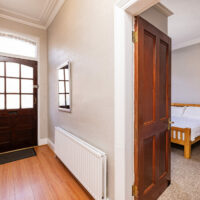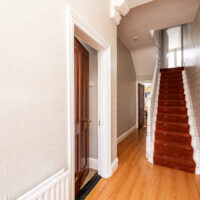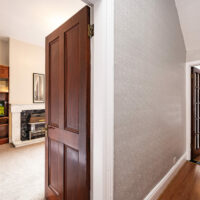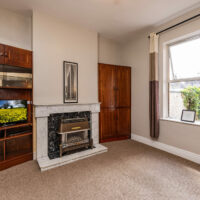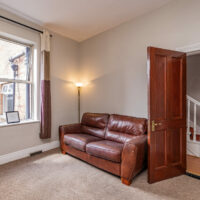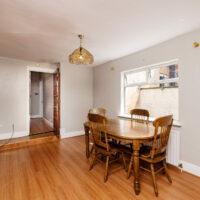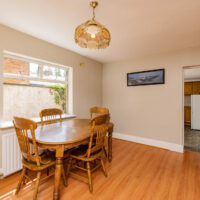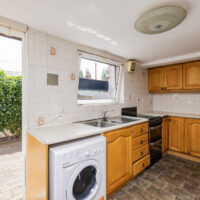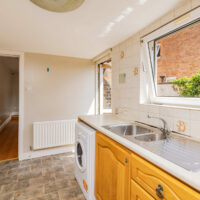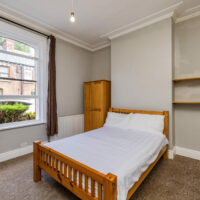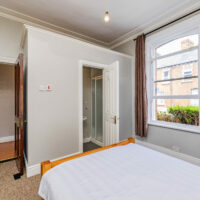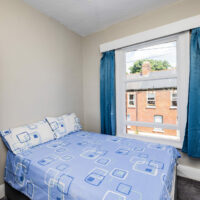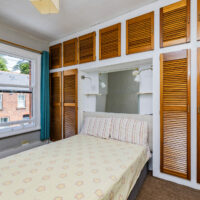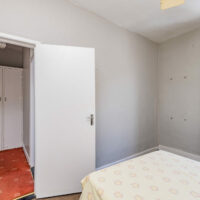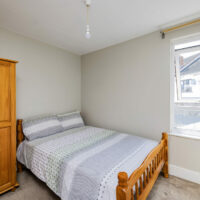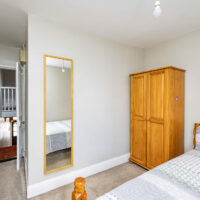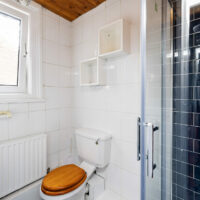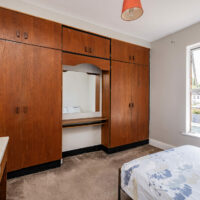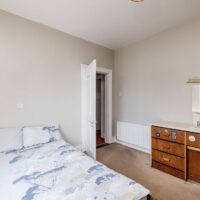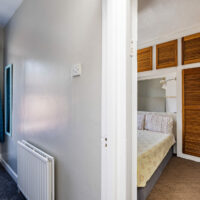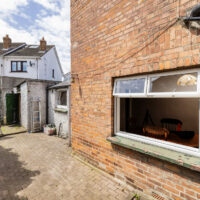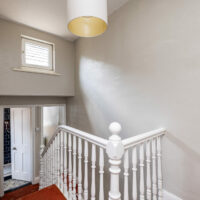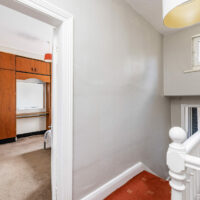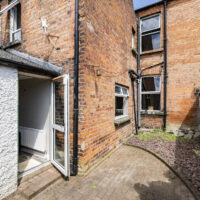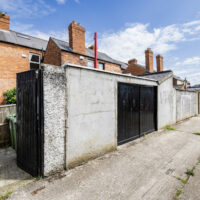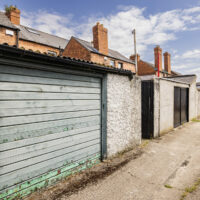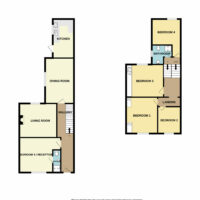O’Connor Estate Agents are delighted to bring to the market 12 Millmount Avenue, originally built for the workers of the Lemon Factory in the early 1900’s, it now presents as an attractive period style 4-5 bedroom family residence in the heart of Drumcondra.
The downstairs accommodation comprises an inviting hallway with high ceilings & ceiling coving, the front reception is used as a 5th double bedroom and an ensuite has been built into it. Behind this is the main living room overlooking the south facing rear garden. The rear of the ground floor opens up to a large dining room and separate kitchen with built-in press units. The south facing rear garden is accessed from the kitchen and also provides a gate to a laneway at the back of the houses. The original garage to the rear of the garden is currently used for much needed storage.
The upstairs accommodation comprises 2 double bedrooms to the front of the residence and one overlooking the rear garden while the first floor return contains another double bedroom and main bathroom.
The location is truly exceptional offering all the amenities of Drumcondra Village, DCU Campus and a range of superb transportation options not to mention its close proximity to the City Centre, TU Grangegorman and the M50/Airport. Griffith Park is also on your doorstep with superb waterside walks, recently revamped playground and new Tram Café.
Accommodation:
Hallway: with high ceilings over 3m and coving
Bedroom 5 / Reception: c.4.3m x 3.62m. Double Bedroom with carpets throughout.
Ensuite: c.2.44m x .82m with part wall tiling, whb, wc and shower.
Living Room: c.3.76m x 3.54m with carpets throughout and built in shelving and press units.
Dining Room: c.4.7m x 2.98m with wooden flooring.
Kitchen: c.4.04m x 2.19m with built-in kitchen press units and wall tiling.
First Floor – Return
Bedroom 4: c.3.90m x 3.01m. Double Bedroom with carpet flooring.
Bathroom: c.2.10m x 1.63m with wall and floor tiling, whb, wc and shower.
First Floor
Bedroom 1: c.3.74m x 3.27m. Double Bedroom with carpet flooring and built in wardrobes.
Bedroom 2: c.2.77m x 2.52m. Double Bedroom with carpet flooring.
Bedroom 3: c.3.38m x 2.55m. Double Bedroom with carpet flooring, built in sink unit and built in wardrobes.
Viewing is highly recommended.
**TRANSPORT** – This property has the convenience of the M50 & M1 within close proximity which opens up the location to the entire county & country. There are numerous Dublin Bus routes available on Drumcondra Road providing easy access to Dublin City Centre. Drumcondra Train Station and Dublin Airport are also within close proximity.
**AMENITIES** – There are an abundance of local services and amenities literally on the doorstep of this property. Whilst hidden away off the main Drumcondra Road away from the hustle & bustle it is only a short stroll from its many amenities which includes the Tesco Express, Base Woodfried pizza, Lloyds Pharmacy, Insomnia Café, Thunders bakery and many more. Millmount Avenue is regarded as one of the most popular locations in Drumcondra. Other amenities include Griffith Park, the Botanic Gardens and Na Fianna. Primary & Secondary Schools are in abundance in the vicinity.
*PLEASE NOTE THAT LAYOUT PLANS WITHIN ARE FOR ILLUSTRATION PURPOSES ONLY AND MAY NOT BE TO SCALE*
- Mid-terrace House
5
2
121 sq.m. / 1302 sq.ft.
Property Overview
Superb Period Home in the Heart of Drumcondra
Property Features
5 Bedroom Terrace Period Home approx. 122 sqm.
High Ceilings up to approx. 3.04m (10ft)
Original Period Features
Located in the heart of Drumcondra Village
Purpose built shed/garage in rear garden
Gas Fired Central Heating
Mature residential location
On view by appointment
BER Details

BER Number: 116469834
Energy Performance Indicator: 361.96 kWh/m2/yr


