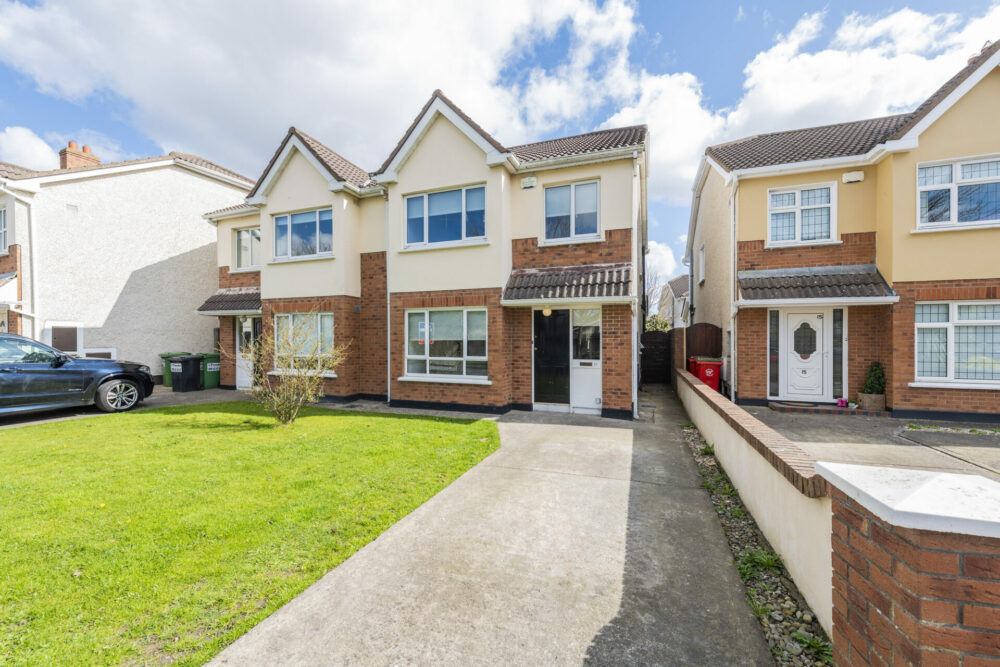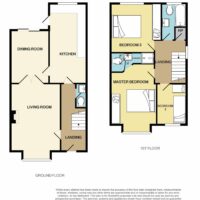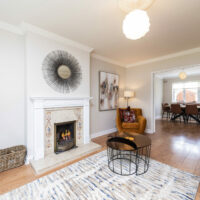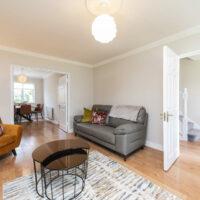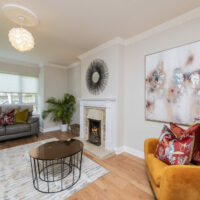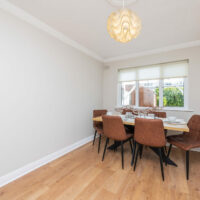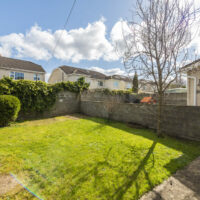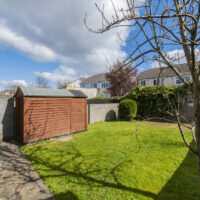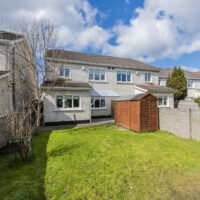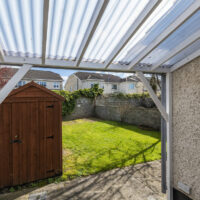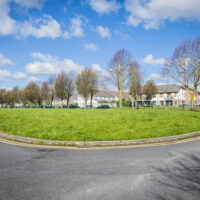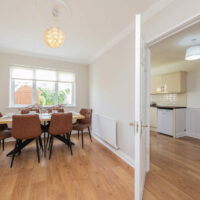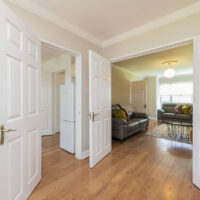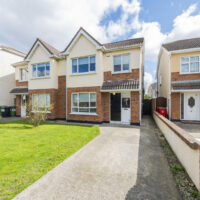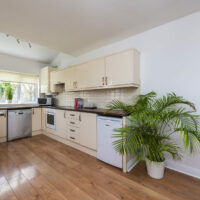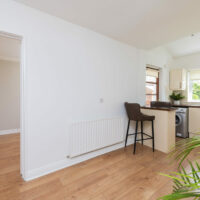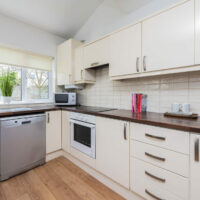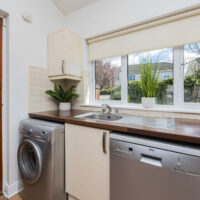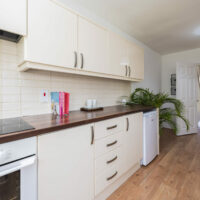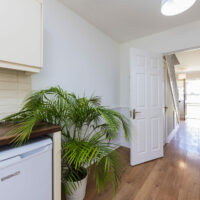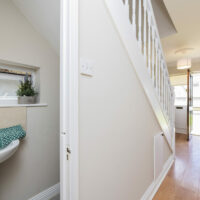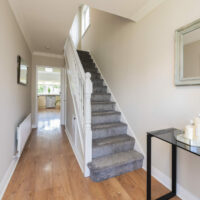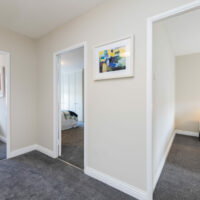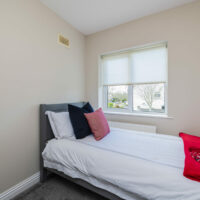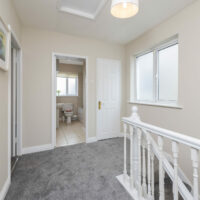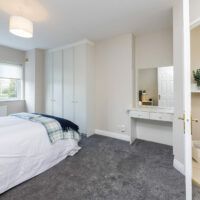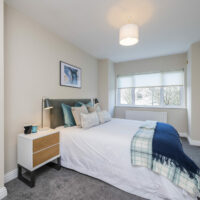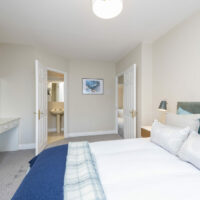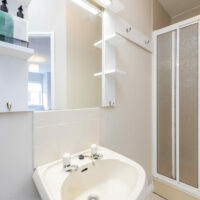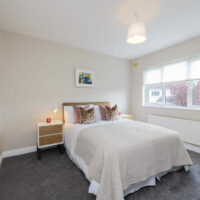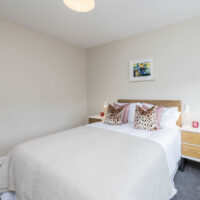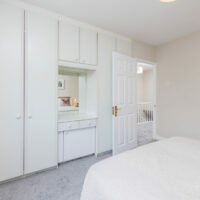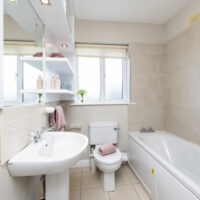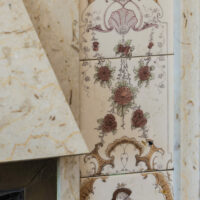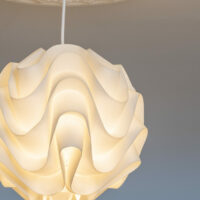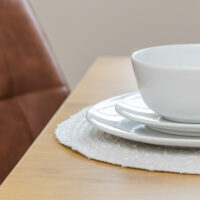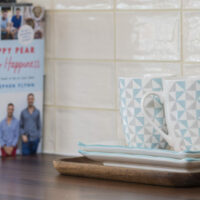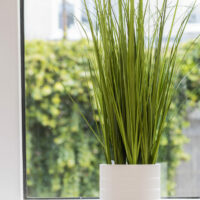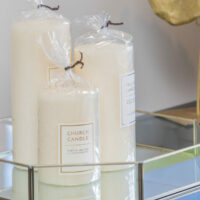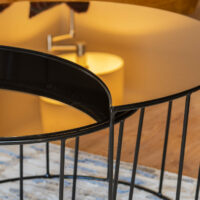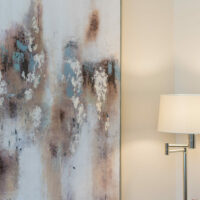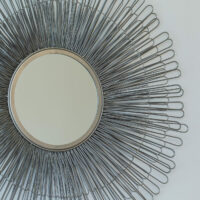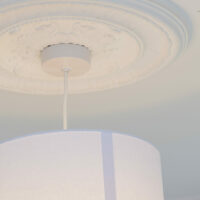Welcome to 13 Luttrell Park Drive, a large traditional style 3 bedroom semi-detached residence in a mature estate which was built by the renowned Barina Property Group. Luttrell Park is a much sought after estate which provides a number of open spaces suitable for families alike.
O’Connor Estate Agents are privileged to welcome this recently refurbished home to the market which is conveniently located only a short stroll from Coolmine Train Station. New carpets have been fitted to the stairs, landing and bedrooms and a recently fitted ‘Ideal Logic boiler’ has been added for more efficiency. All of the bedrooms provide built in wardrobes and there is a modern kitchen with high gloss finish to include a breakfast bar. There is a velux window located in the ensuite providing an abundance of natural light whilst the main bedroom and living area both have a feature bay window.
Accommodation includes:
Entrance Hall: with tasteful wide board laminate timber flooring, coving, ceiling rose and alarm panel.
Downstairs WC: c.1.71m x .77m with wc, whb and Drava Marfil ceramic floor tiling.
Living Area: c.4.81m x 3.57m with tasteful wide board laminate timber flooring, feature open fireplace with unique design that can also be used as a gas fire. The bay style window also provides an abundance of natural light evident throughout. This room is complimented with coving and a ceiling rose.
Dining Area: c.3.79m x 2.74m with tasteful wide board laminate flooring, double doors leading to living area and is also complimented with coving and ceiling rose.
Kitchen: c.5.67m x 2.66m with tasteful wide board laminate flooring, high gloss modern built in kitchen units with provision for appliances, separate breakfast bar, feature timber finish on gable wall and access to the rear garden.
Upstairs
Landing: with new carpets, window for natural light and access to both the hotpress and attic space.
Master Bedroom: c.4.51m x 3.39m with new carpets, built in wardrobes, vanity unit and bay window for natural light.
Ensuite: c.3.02m x c.1.5m with velux window, Shires wc & whb, Mira shower, floor tiling and partial wall tiling.
Bedroom 2: c.3.51m x 3.14m with new carpets and built in wardrobes to include mirror.
Bedroom 3: c.2.91m x 2.13m with new carpets, built in wardrobe and shelving.
Bathroom: c.2.60m x 1.82m with floor tiling, Drava Marfil ceramic wall tiling, bath, wc & whb. There is an additional storage press above the door and shelving with recessed lighting.
Outside: To the front there is off street parking provided with a lawn finish and there is side access to the rear garden with Barna shed and outdoor power sockets.
Transport: This property has the convenience of the N3 & M50 within close proximity which opens up the convenience of the entire county & country. There are numerous bus routes located nearby with excellent transport links to Dublin City Centre. Dublin Airport is within close proximity. Castleknock and Coolmine Train Station are nearby offering quick and easy access to surrounding locations.
Amenities: There are an abundance of amenities within a stones throw of this property. There is a wide array of shops, bars, restaurants which are all within striking distance. This property is a short stroll to all the amenities that both Castleknock & Blanchardstown has to offer. Blanchardstown Shopping Centre, Roselawn Shopping Centre and Laurel Lodge Business Centre are located nearby. Other amenities within the immediate vicinity include The Carpenter, Parks Medical Centre and the Spar convenience store. The National Aquatic Centre and various national & multi-national businesses are also popular with local residents alike. Castleknock Community College & St.Patricks National School are educational facilities within the immediate location.
- Semi-detached Home
3
3
106 sq.m. / 1141 sq.ft.
Property Overview
On view with Gerard O'Connor Assoc SCSI RICS
Property Features
PVC Double glazed windows
Traditional style 3 bedroom semi-detached residence built by renowned Barina Property Group
Gas Fired Central Heating with recently fitted efficient 'Ideal Logic Boiler'
Off street parking
Within walking distance to Coolmine Train Station and numerous bus routes
Modern kitchen with high gloss finish to include breakfast bar
Ready for immediate occupation
Recently refurbished and presented in turn key condition
Open fireplace in living area with option of gas fire
New carpets have been fitted to stairs, landing and bedrooms
BER Details

BER Number: 103882890
Energy Performance Indicator: 228.98 kWh/m2/yr


