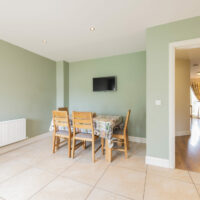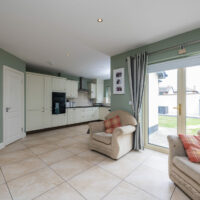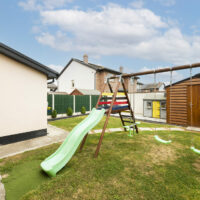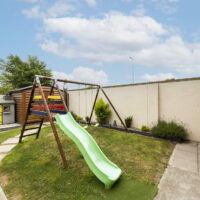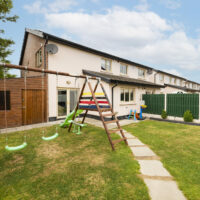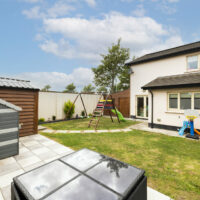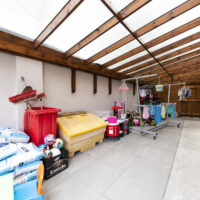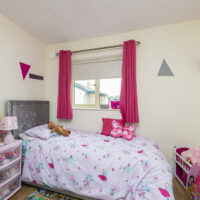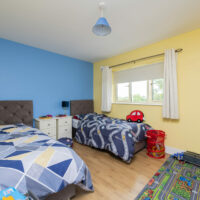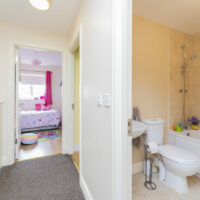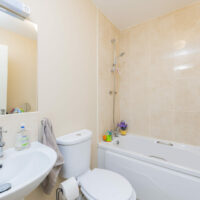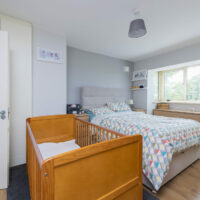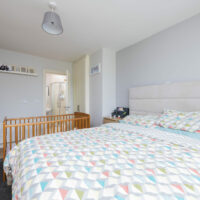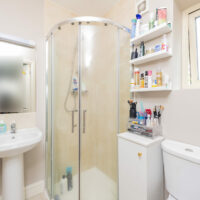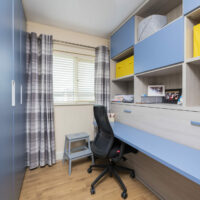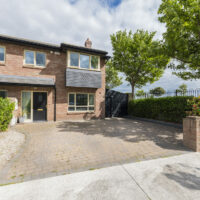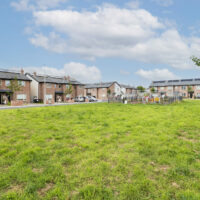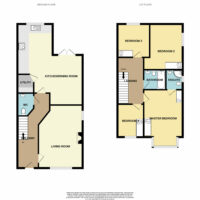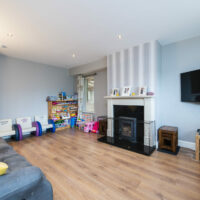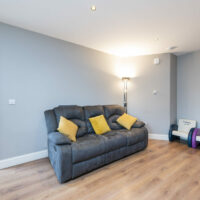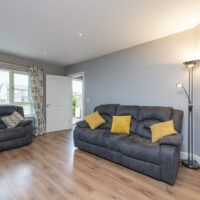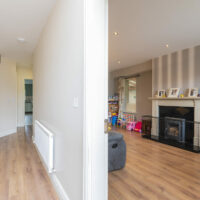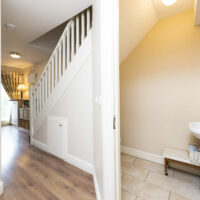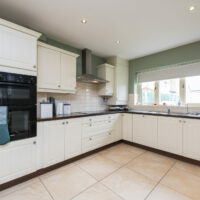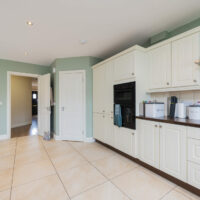O’Connor Estate Agents are delighted to present No.26 Forge Green to the market, an exceptional 4 Bedroom Semi-Detached House with a south facing rear garden and benefitting from being at the end of cul de sac and overlooking a green area.
The Forge was built in 2015 and provided the market with superb A Rated Homes. The current owners have improved the house with many additions and upgrades including the enclosing of the side passageway to create an area ideal of those rainy days or simply providing ample storage.
Upon entering the large Entrance Hall it is very clear that this House has been beautiful maintained and cared for over the years. It provides a wonderful flow of light filled spaces offering a truly lovely home. In brief the house provides for a large Entrance Hall with access to WC, a large living room with a wood burning stove and feature fireplace. The bright kitchen to the rear of the house provides ample storage and work space and double door access to the south facing private rear garden. A separate Utility room is located just off the Kitchen. As the house is at the end of a cul de sac it has a wider than normal rear garden and side passage which the owners have enclosed creating an additional space with multiple potential uses. Upstairs there are 4 fine Bedrooms, Master ensuite and main family bathroom. The Attic is floored for additional storage and access via a fold down stairs.
The property has a high specification and finish demonstrated by its high energy rating and includes sustainable elements such as a Combi Boiler and Photovoltaic Solar Panels.
Accommodation provides:
Hallway with wooden flooring and access to WC.
Living Room: c.5.43m x 3.84m with wooden floors, feature wood burning fireplace.
Kitchen / Dining Room: c.5.86m x 5.97m with built in kitchen units, floor and part wall tiling, double door access to South facing garden and access to Utility.
First Floor
Master Bedroom: c.4.08m x 3.37m with wooden floors throughout, built in wardrobes and Bay window feature.
Ensuite: with floor and part wall tiling, WC, whb & Shower.
Bedroom 2: c.3.95m x 3.7m with wooden floors throughout and built in wardrobes.
Bedroom 3: c.2.88m x 2.77m with wooden floors throughout and built in wardrobe.
Bedroom 4: c.2.84m x 2.39m with wooden floors throughout, wardrobes and a large built in storage and desk unit.
Bathroom: c.2.73m x 1.45m with floor and part wall tiling, bath with shower facility, WC and WHB.
**TRANSPORT** – This property has the convenience of being located close to the Lusk/Rush Train Station and is also within minutes of a bus stop servicing the 33, 33A, 33N & 33X. The M1 is within easy reach and the M50 and Dublin Airport are approx. 13km away.
**AMENITIES** – There are an abundance of amenities within a stones throw of this property within Lusk Village, including shops, Schools and a range of community and sporting services.
Viewing of this property is a must.
*PLEASE NOTE THAT LAYOUT PLANS WITHIN ARE FOR ILLUSTRATION PURPOSES ONLY AND MAY NOT BE TO SCALE*
- Semi-detached Home
4
3
126 sq.m. / 1356 sq.ft.
Property Overview
Superb 4 Bedroom Semi Detached Home in Modern Sought After Development
Property Features
4 Bedroom Semi Detached House
Large South facing private garden
Substantial family home at 126sqm (1,356sqft)
Large covered side passageway
Large front driveway with ample parking
Solar Panels for heating water
Gas Fired Central Heating with GlowWorm Combi Boiler
Double glazing throughout
Mature residential location
On view by appointment
BER Details

BER Number: 108570094
Energy Performance Indicator: 74.27 kWh/m2/yr



