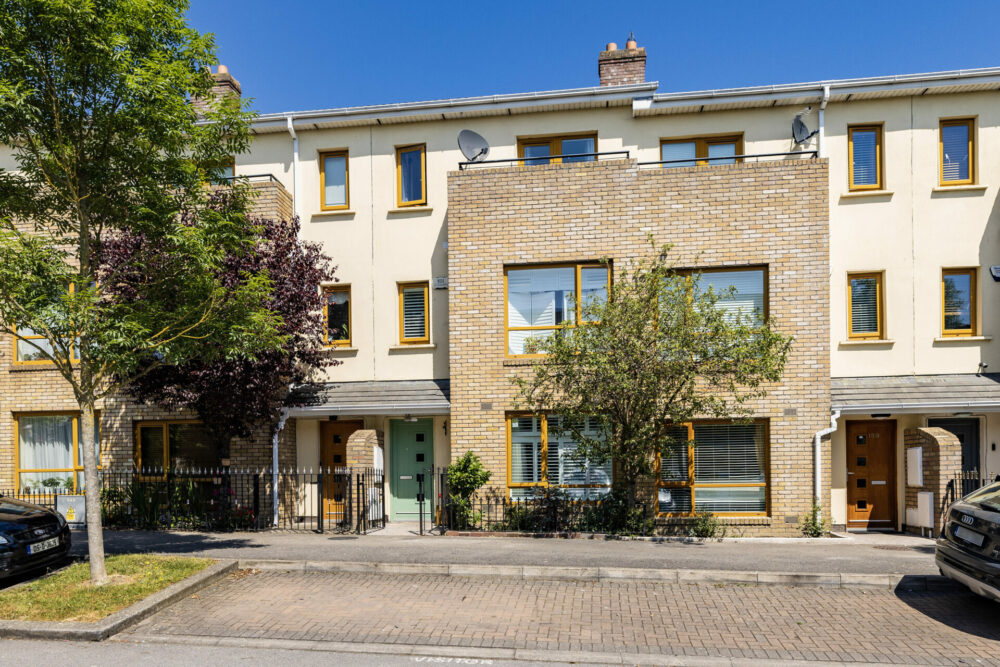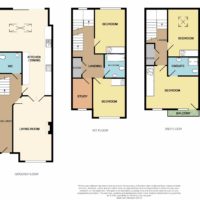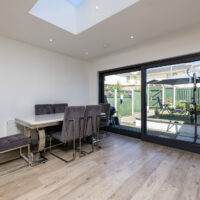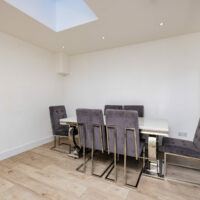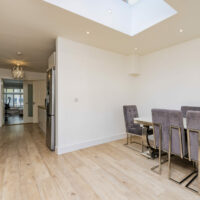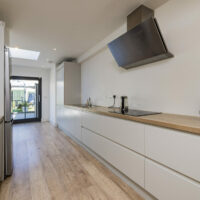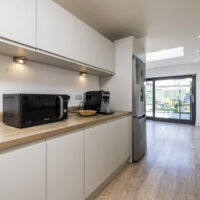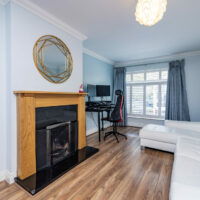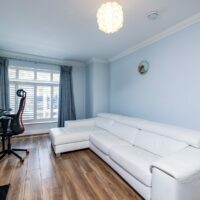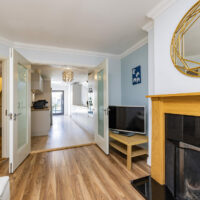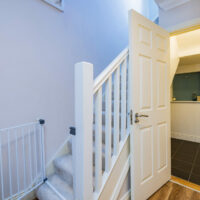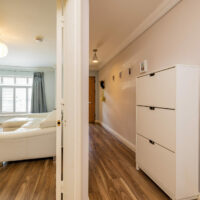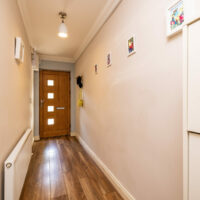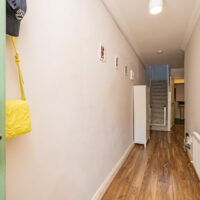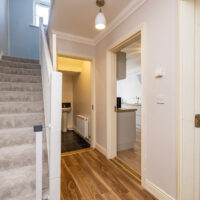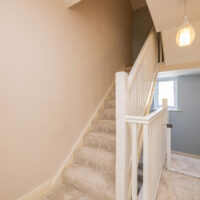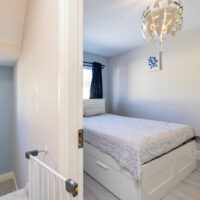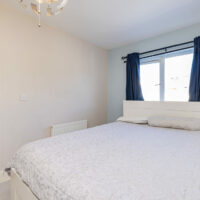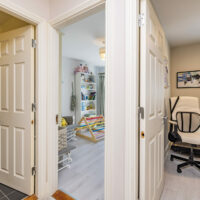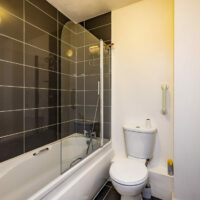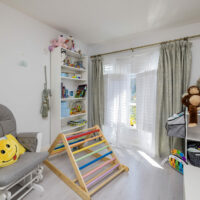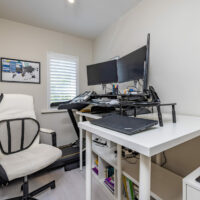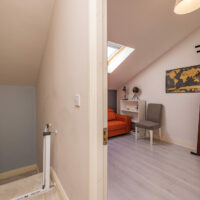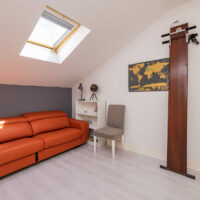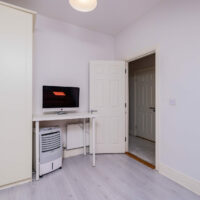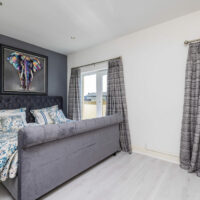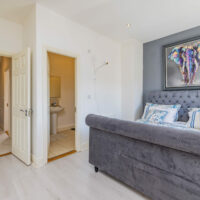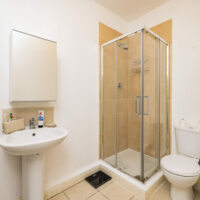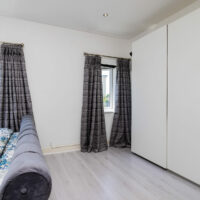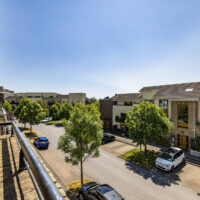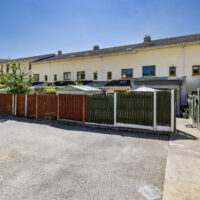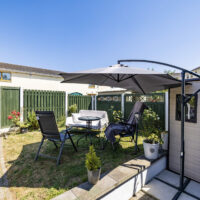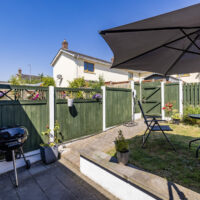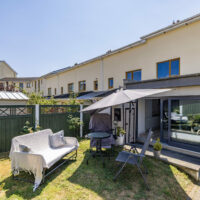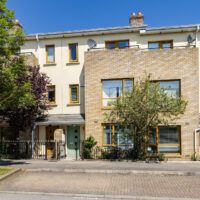O’Connor Estate Agents are delighted to present No.158 Hampton Wood Road to the market, a wonderful 4 bedroom plus study House that has been recently extended and now presented to the market in pristine walk in condition. The House is conveniently located in the heart of the modern Hampton Wood development which was built by the renowned Dwyer Nolan Homes.
Upon entering this house it becomes immediately evident that this house has been lovingly refurbished and maintained by its current owners and presents to the market in show house condition. The House was extended at the rear in 2017 providing the property with a magnificent extended kitchen / dining area with new large glass sliding door to the rear garden. At the time of the extension a new modern bespoke kitchen was fitted and new double doors into the Living room offering a lovely flow of light and space in the entire ground floor of this superb house.
The House is accessed via a large hallway, to the front there is the Living Room with a feature open fireplace and bespoke shutter blinds and double doors lead through to the sleek modern kitchen. The kitchen press units are very much understated and minimalist creating a large bright open area while also providing ample storage and finished with lovely wooden counter. To the rear the room opens out to a large dining area that is flooded with natural light due to the large skylight and bespoke glass sliding door providing access to the back garden. Also located on the ground floor is a WC that can also provide additional storage due to its size. On the first floor we have two double bedrooms, a family bathroom and a study/office. The second floor again has two large double bedrooms one of which has a large ensuite and balcony. The House also provides for plenty of storage and if more is required the attic space has been floored for storage.
This House truly presents a superb opportunity to acquire a modern large family home that ready to walk into. Viewing is highly recommended.
Accommodation provides:
Hallway: with wooden flooring throughout.
Living Area: c.5.72m x 3.44m with wooden flooring, open fireplace, bespoke shutter blinds and double doors leading to:
Kitchen/Dining Area: c.7.57m x 3.82m with sleek white handle less built in units with wooden worktops, recessed lighting and feature skylight large glass sliding door to rear garden.
Downstairs WC: c.1.96m x c.1.86m with floor tiling, WC and WHB. Ample space for additional storage.
Back Garden: with boundary fencing, paving and grass finish.
First Floor
Bedroom 1: c.3.95m x 2.72m with wooden floors throughout and built in wardrobes.
Bedroom 2: c.3.44m x 2.86m with wooden floors throughout and built in wardrobes.
Bathroom: c.2.39m x 1.64m with ceramic floor and part wall tiling, bath, WC and WHB.
Hot Press / Storage: c.1.81m x 0.87m
Second Floor
Bedroom 3: c.4.19m x 2.75m with wooden floors throughout and built in wardrobes.
Bedroom 4: c.4.79 x 3.83 with wooden floors throughout, built in wardrobes access to a sunny private balcony.
Ensuite: c.2.75m x 1.65 with ceramic floor and part wall tiling, shower, WC and WHB. There is also access to attic space from this room.
Storage: c.1.92m x 0.79m
**TRANSPORT** – This property has the convenience of the M50, M1 and Port Tunnel within close proximity which opens up the convenience of the entire county & country. Immediately on your doorstep is St.Margaret’s Road which provides cycle lanes and QBC corridor offering easy access to Dublin City Centre. Dublin Airport is also within striking distance.
**AMENITIES** – Notwithstanding the fact that Dublin City Centre is located close by, IKEA and Charlestown Shopping Centre with the state of the art Odeon cinema are located in the immediate vicinity. Hampton Wood is a short distance from one of the City’s premiere entertainment venues, the Helix in DCU and there is a range of nearby facilities including gyms, football pitches, golf courses and local sports clubs. There is also an abundance of educational facilities within the locality. Northwood Demesne amongst a host of other amenities is within touching distance of the development. The house is also ideally positioned within the estate close to the Neighbourhood centre.
- Mid-terrace House
4
3
146 sq.m. / 1572 sq.ft.
Property Overview
On view with Gerard O'Connor Assoc SCSI RICS
Property Features
Substantial family home extending to approx. 146 sqm. (1,572 sqft)
4 Bedroom plus study terraced house
Extended and refurbished in 2017
Maintained to the highest standards and presented in show unit condition
Provision for 2 car parking spaces
Gas Fired Central Heating
Management Fee approx. €975.00 pa to include Refuse, Insurance, Windows & Gutter cleaning as well as estate maintenance
Established mature location
Electric car charger provided
BER Details

BER Number: 106261290
Energy Performance Indicator: 146.8 kWh/m2/yr


