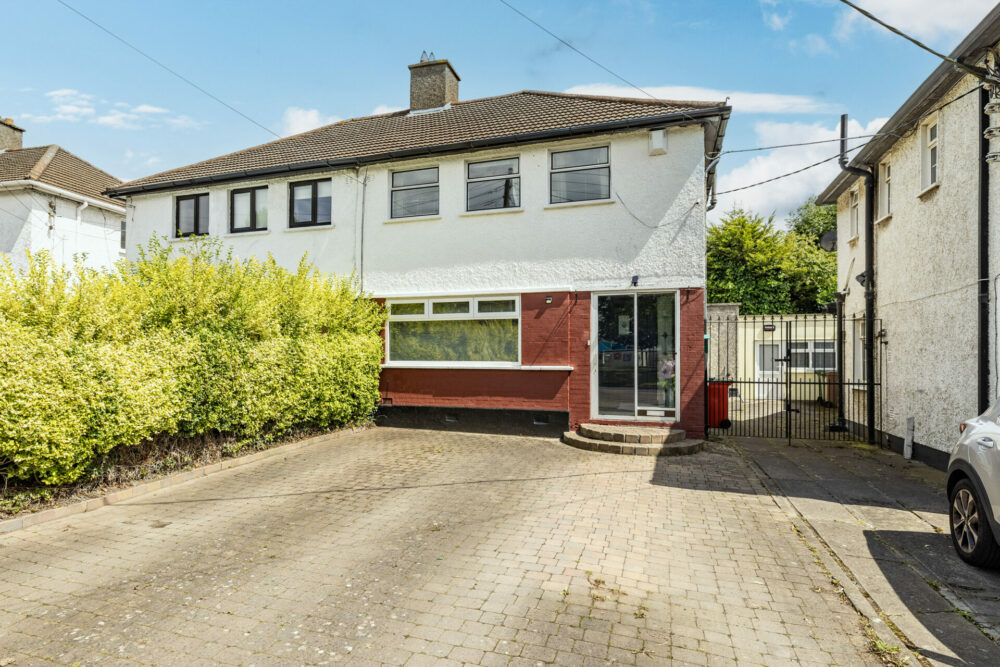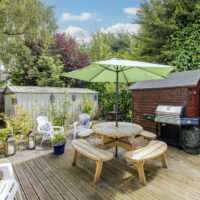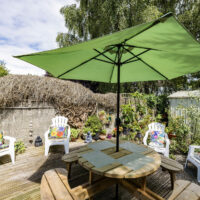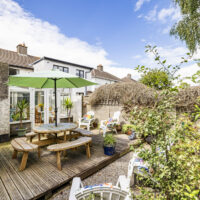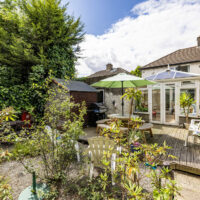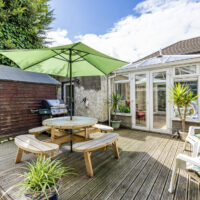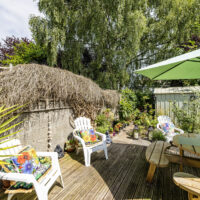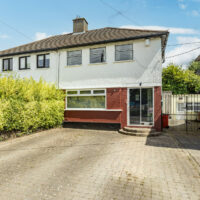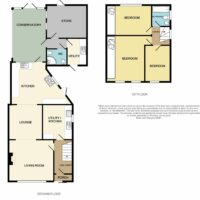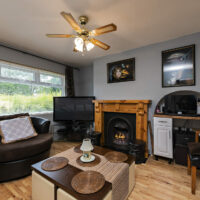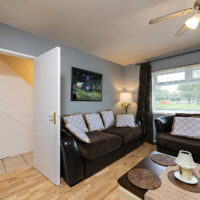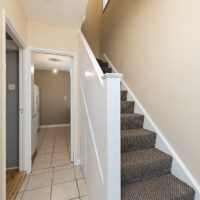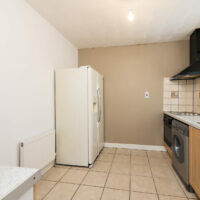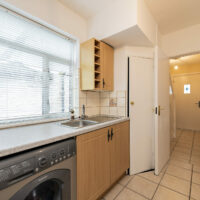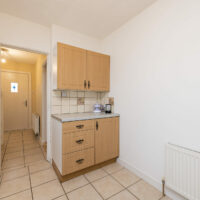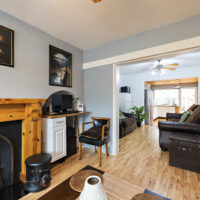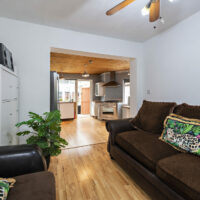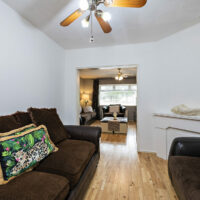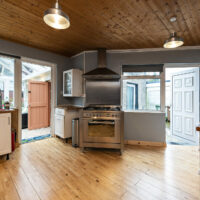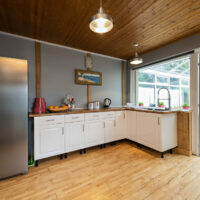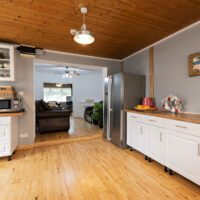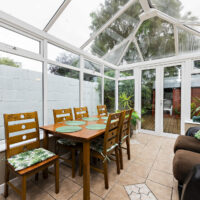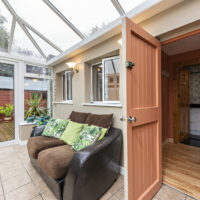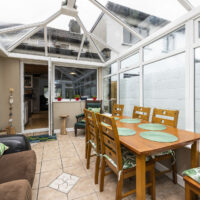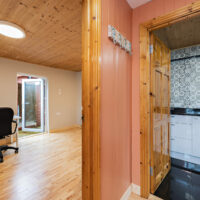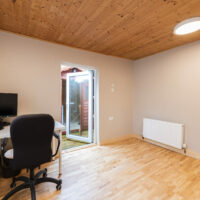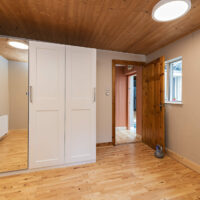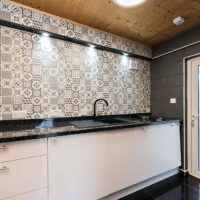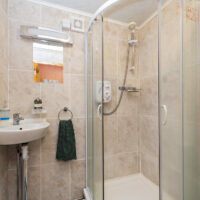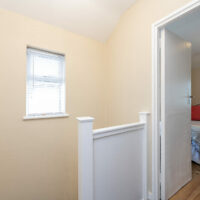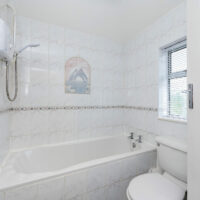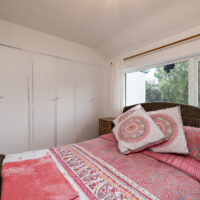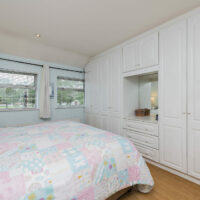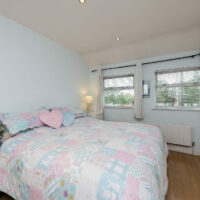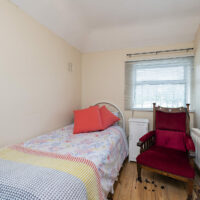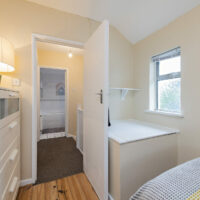O’Connor Estate Agents are delighted to present No.226 Ballymun Road to the market, a superb 4 bedroom semi – detached house which has been lovingly cared for, extended and upgraded by its current owner. This beautiful property is an ideal family home benefiting not only from its location and condition but also a self-contained granny-flat with its own entrance that could also double as a home office, play room or simply more living space.
The House provides off street parking for numerous cars and also has a shared access to the rear and the entrance to the flat. The home provides substantial living space at 121 sq.m. (1,307 sq.ft.) and the accommodation provides a large Living Room to the front with a feature fireplace and opening through to another lounge / living room which also flows nicely through to the large bright extended Kitchen which offers fantastic space and unique design and layout. A large window and glazed door then lead out to the conservatory which floods the entire area with natural light. Also on the ground floor off the hallway is a large kitchen/utility room which offers plenty of use options. The self-contained flat can be access externally or from the conservatory and offers a bespoke kitchenette, a bathroom with shower and an ample double bedroom / living space. There is also access to the rear garden and a section that has been cordoned off just for this unit with its own garden shed.
The rear garden comprises mainly of decking and is ideal for entertaining or relaxing among the plants and shrubbery. There are also two large sheds to the rear of the garden. The upstairs comprises 3 bedrooms and a main family bathroom.
Accommodation:
Porch / Hallway: floor tiling and under stair storage.
Utility / Kitchen: c.3.08m x 2.66m with floor and part wall tiling and built in kitchen unit with sink.
Living Room: c.3.98m x 3.67m with wooden floors, a feature fireplace, large window overlooking the front driveway and open double doorway leading to:
Lounge: c.3.09m x 2.99m with wooden flooring and open double doorway leading to:
Kitchen: c.4.31m x 3.74m with wooden flooring and a wooden panelled ceiling. Bespoke kitchen units and flooded with natural light.
Conservatory: c.4.75m x 2.95m with tiled floors and extensive floor and ceiling glazing.
Self-Contained Flat
Living / Sleeping: c.3.48m x 3.15m with wooden flooring, built in wardrobes and access to private open space and shed.
Kitchen: c. 2.61m x 1.77m with floor tiling, feature wall tiling & lighting, built in press units with fridge, cooking facility and sink.
Bathroom: fully tiled with walk in shower, WC and basin.
First Floor
Bedroom 1: c.4.09m x 3.34m. with wooden floors and built in wardrobes.
Bedroom 2: c.3.99m x 2.73m. with wooden floors and built in wardrobes.
Bedroom 3: c.3.22m x 2.25m. with wooden floors.
Bathroom: c.1.85m x 1.64. Fully tiled with bath, wc and whb.
**TRANSPORT** – This property has the convenience of the M50 & M1 within close proximity which opens up the convenience of the entire county & country. There are numerous bus routes located nearby most notably the No’s 104 and 70d. There are additional services from DCU which is mere minutes away. These are the 31d, 42d and the 44. Dublin Airport is also within close proximity.
**AMENITIES** – The House is just minutes from DCU in a much sought after location. There is an abundance of neighbour amenities all within walking distance and for those larger requirements the Omni Park Shopping Centre is just minutes drive away. There is also a range of restaurants, cafes and bars in the surrounding Glasnevin/Whitehall/Drumcondra area. The Botanical Gardens and IKEA are also within easy reach.
Viewing of this property is a must…
PLANS PROVIDED ARE FOR ILLUSTRATION PURPOSES ONLY
- Semi-detached Home
3
2
122 sq.m. / 1313 sq.ft.
Property Overview
On view with Gerard O'Connor Assoc SCSI RICS
Property Features
3 Bedroom extended semi-detached home
Extended kitchen and conservatory
Large front driveway with ample parking
Close to DCU
Established mature location
Substantial family home approx. 121.7 sq.m. incl. Garage
Double glazing throughout
Gas Fired Central Heating
On view by appointment
BER Details

BER Number: 113183586
Energy Performance Indicator: 311.69 kWh/m2/yr


