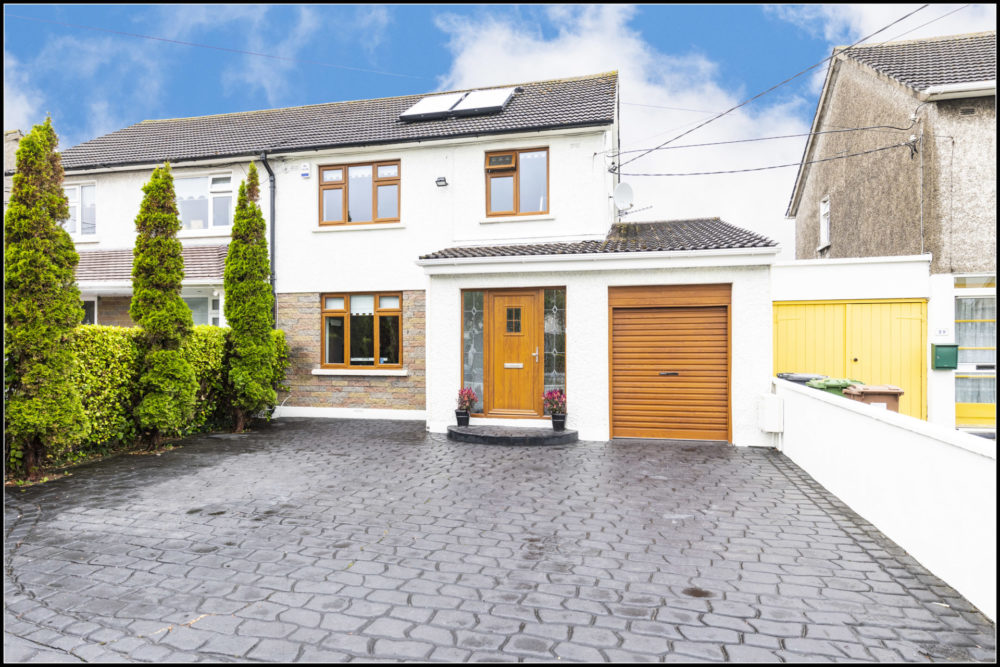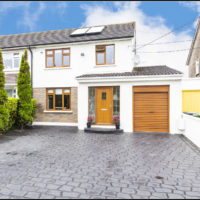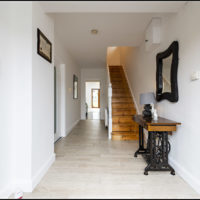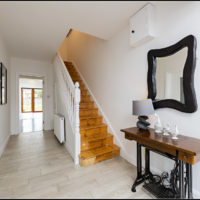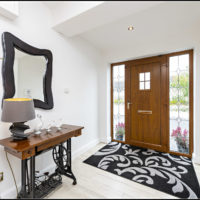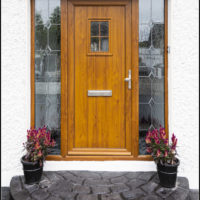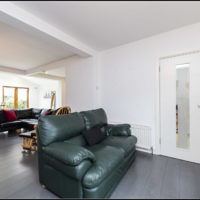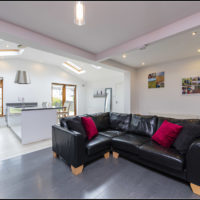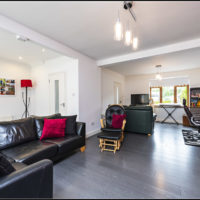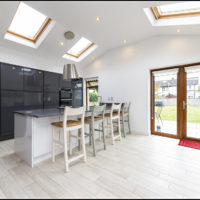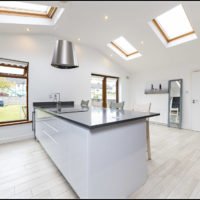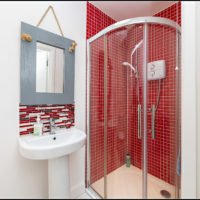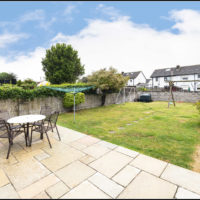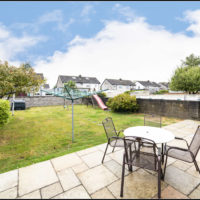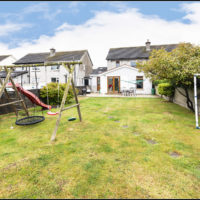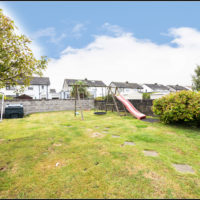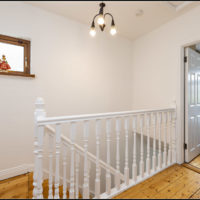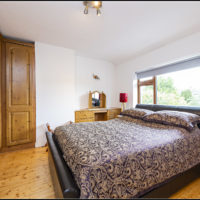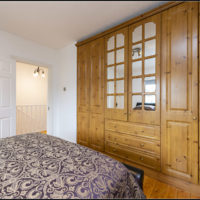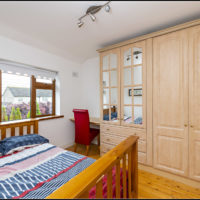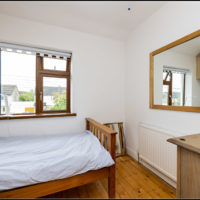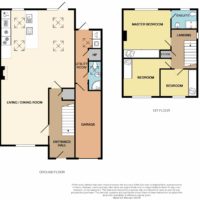O’Connor Estate Agents are delighted to present No.27 Grove Park Avenue to the market, a superb 3 bedroom semi – detached house which has been lovingly extended and refurbished by its current owners. This substantial property is an ideal modern family home benefiting not only from its recent work but also its superb location within a well-established mature housing estate.
Upon entering this house via the large impressive cobble locked driveway it becomes immediately evident that this house has been lovingly refurbished and maintained. The large bright entrance hall teases at the quality of the home you are entering. The current owners carried out an extensive refurbishment and extension in 2013 returning the garage to its original use, creating a large utility and store, putting a new bathroom in on the ground floor, switching from Oil to Gas central heating, insulating the house and extending the living area providing an open plan bright modern space. This open plan living space is the heart of the home providing a more traditional living area to the front of the house before opening up to a large bright living and dining area. The Kitchen comprises a wall of tall built in press units with fully integrated dishwasher, separate Fridge and Freezer and Oven. The matching large island with quartz counter top also includes an integrated sink, hob and wine cooler as well an insinkerator which can provide instant boiled and chilled water. This modern space is flooded with natural light due to the 4 large velux windows. The space is beautifully balanced between the old and the new with a feature open fireplace resting between the two distinct areas.
A utility room is accessed from the kitchen area providing a washing machine and dryer. This area also contains a Bathroom with a WC, WHB and electric power shower. A door way leads to the garage (previously converted to a reception room) currently used as a storage area which also provides power. The rear garden can be accessed from both the utility room and the kitchen area via double doors. The garden is approx. 60ft long and a combination of hard and soft landscaping provides for a relaxation/entertainment area with large paving slabs and grass with a mix of mature shrubbery.
The house also had Solar panels fitted at the time of the extension which provides for a clean, sustainable and cost reducing method of providing the house with Hot Water.
Upstairs there are two bedrooms to the front both with built in wardrobes and original wooden flooring while the rear of the house contains the Master Bedroom with Ensuite, again with full length built in wardrobes and original wooden flooring.
Accommodation:
Hallway: c.5.67m x 2.1m with tiled floors and under stairs storage. Feature doors with frosted glass panels lead to living / dining areas.
Open Plan Living Area: c.4.4m x 3.92m with wooden floors.
Open Plan Kitchen / Dining Area: c.6.59m x 5.37m with floor tiling and wooden floors. Modern built in kitchen units with integrated appliances including raised dishwasher, Fridge, Freezer, Oven and Wine Cooler. Large kitchen island with a quartz counter and incorporating an integrated sink and hob. It also contains an Insinkerator providing instant fresh boiled and chilled water. Double doors lead to large rear garden (approx. 60ft long) which is a combination of paved area for entertaining/relaxing and grass with some mature shrubbery.
Utility Area: c.4.39m x 2.1m adjoining the kitchen with floor tiling and access to rear garden. The room provides for additional storage as well as a separate washing machine and dryer.
Bathroom: c.2.37m x 1.1m with tiled floors and part tiled walls, wc, whb and electric shower. Also has velux window offering natural light.
Garage: c.6.07m x 2.15m providing ample shortage options while also wired for power.
Back Garden: approx. 60 foot long and comprising a mix of hard and soft landscaping with large paving slabs, grass and mature shrubbery.
First Floor
Master Bedroom: c. 3.96m x 3.29m with original wooden floors and full length built in wardrobes.
Ensuite: c.2.11m x 1.61m with floor & part wall tiling, whb, wc and shower. The room also provides a window for natural light.
Bedroom 2: c.3.2m x 3.04m with original wooden floors & built in wardrobe.
Bedroom 3: c.2.95m x 2.26m with original wooden floors & built in wardrobe.
**TRANSPORT** – This property has the convenience of the M50 & M1 within close proximity which opens up the convenience of the entire county & country. There are numerous bus routes located nearby most notably on Glasvenin Avenue with excellent transport links to Dublin City Centre. These include the No’s 9, 17a, 83 & 83a. Dublin Airport is also within close proximity.
**AMENITIES** – Only minutes away Glasnevin avenue provides for all the day to day requirements with stores such as Tesco Express and Spar. Slightly further afield Omni Park, Charlestown and Clearwater Shopping Centres are within easy reach both containing a huge variety of amenities and services including cinemas. There is also a range of restaurants, cafes and bars in the surrounding Glasnevin area. The Botanical Gardens, DCU and IKEA are also within easy reach.
PLANS PROVIDED ARE FOR ILLUSTRATION PURPOSES ONLY
- Semi-detached Home
3
2
124 sq.m. / 1335 sq.ft.
Property Overview
Superb extended 3 bedroom Semi Detached House is sought after location
Property Features
3 Bedroom semi-detached home
Large front cobblestone driveway
Extensively refurbished and extended in recent years
Superb bright open plan area ideal for family and/or entertaining
Established mature location
Substantial family home approx. 124 sq.m. (incl. garage)
Large c.60ft back garden
Gas Fired Central Heating
Solar panels providing a clean & sustainable energy source
On view by appointment
BER Details

BER Number: 101801660
Energy Performance Indicator: 210.54 kWh/m2/yr


