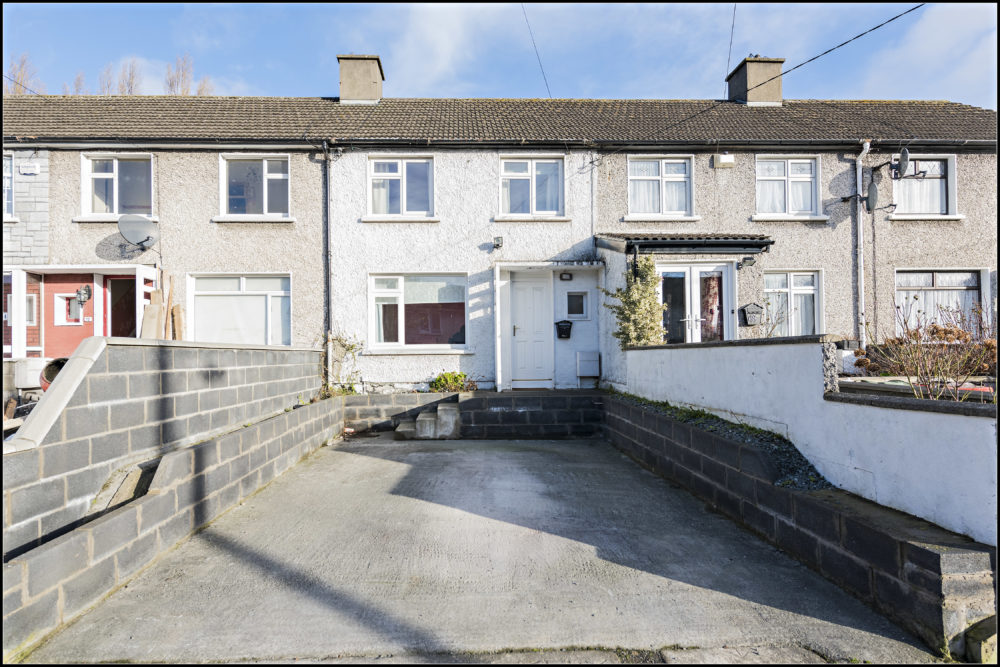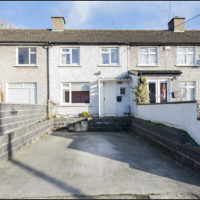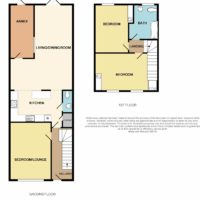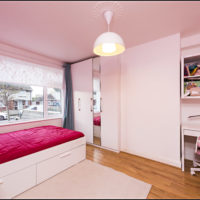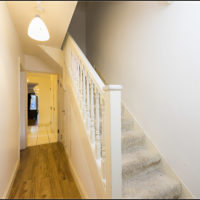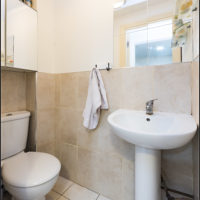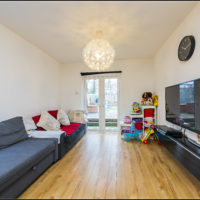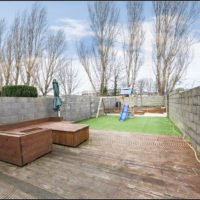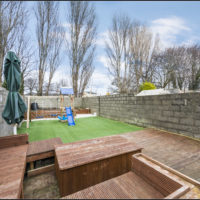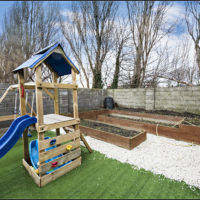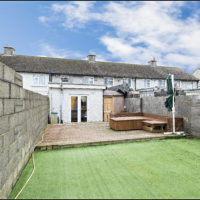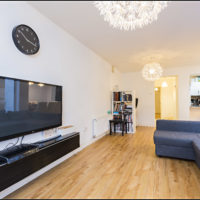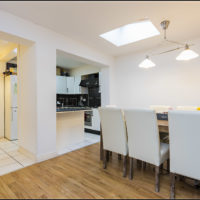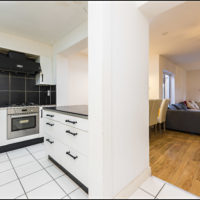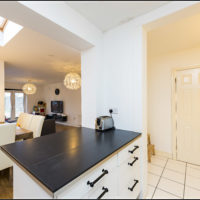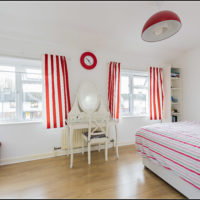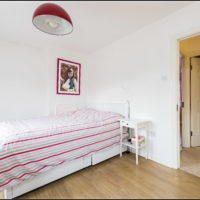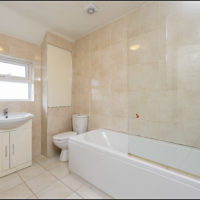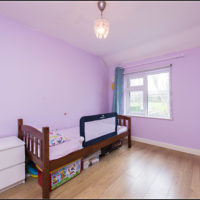O’Connor Estate Agents are delighted to present No 70 Ferndale Avenue to the market, a superb mid-terrace 2/3 bedroom family home that has undergone an extensive extention to the house whilst maintaining a very good sized back garden. This property is sure to appeal to young families in search of a modern home strategically located in a mature well cared for residential area.
Nestled between Ballygall and Glasnevin Avenue this quiet, mature neighbourhood is adjacent the renowned 12.75 hectare Johnstown Park. Upon entering the house it is evident that the owners have cared for and loved this property and in addition to the large extension the house has been very well maintained and presents as a fine family home. Downstairs the front lounge has been converted into a double Bedroom with ample space and built in wardrobes. Moving further in the house opens to a large mainly open plan area which comprises a fully fitted kitchen with island, WC, dining area and bright living room. The current owners have also added an annex to the side of the house which still allows natural light while also providing additional dry space. The back garden is a mix of artificial grass, decking and a planting area. The upstairs of the property briefly comprises two large double bedrooms both with built in wardrobes and a bathroom.
Accommodation:
Living Area: c.4.23m x c.3.1m with wooden floors, double patio doors to rear garden and additional large window for extra light.
Kitchen/Dining Area: c.5.2m x c.4.74m with floor tiling, built in kitchen units with island and door to annex which provides additional dry storage space (not included in measurement).
Downstairs WC: Tiled floors and part tiled walls.
Front bedroom/lounge: c.4.55m x c.3.3m with wooden floors and built in shelving and wardrobes.
Back Garden: a mix of artificial grass, decking and an easy-to-maintain planting area.
Upstairs
Front Bedroom: c. 4.58m x c.2.98m with wooden floors, built in wardrobes and two windows.
Bedroom 2: c.3.79m x c.2.65m with wooden floors & built in wardrobe.
Bathroom: c.2.72m x c.1.75m. Fully tiled with bath and power shower, whb wc and heated towel rail. .
**TRANSPORT** – This property has the convenience of the M50 & M1 within close proximity which opens up the convenience of the entire county & country. There are numerous bus routes located nearby, namely the 9, 17a, 83 & 83a with excellent transport links to Dublin City Centre. Dublin Airport is also within close proximity.
**AMENITIES** – Johnstown Park a renowned 12.75 hectare park is literally on the doorstep of this property which boasts mature planting and tree lined walks to include tennis courts, playing pitches for soccer & GAA and a playground to mention a few. There is a wide array of shops, bars & restaurants which are all within striking distance located in Glasnevin, & Finglas. The Mater, Rotunda, Temple Street and The Bons Secours Hospital are located within close proximity and there are educational facilities in abundance such as St. Kevins not to mention DCU which is located nearby. Dublin City Centre is also conveniently located within only a few kilometres.
Viewing of this property is a must…
PLANS PROVIDED ARE FOR ILLUSTRATION PURPOSES ONLY
- Mid-terrace House
3
2
98.8 sq.m. / 1063 sq.ft.
Property Overview
Superb 3 Bedroom Mid-Terrace House
Property Features
Gas Central Heating
Extended to the rear
Overlooking school grounds
Mature location
Close to a host of amenities
BER Details

BER Number: 104182183
Energy Performance Indicator: 254.08 kWh/m2/yr


