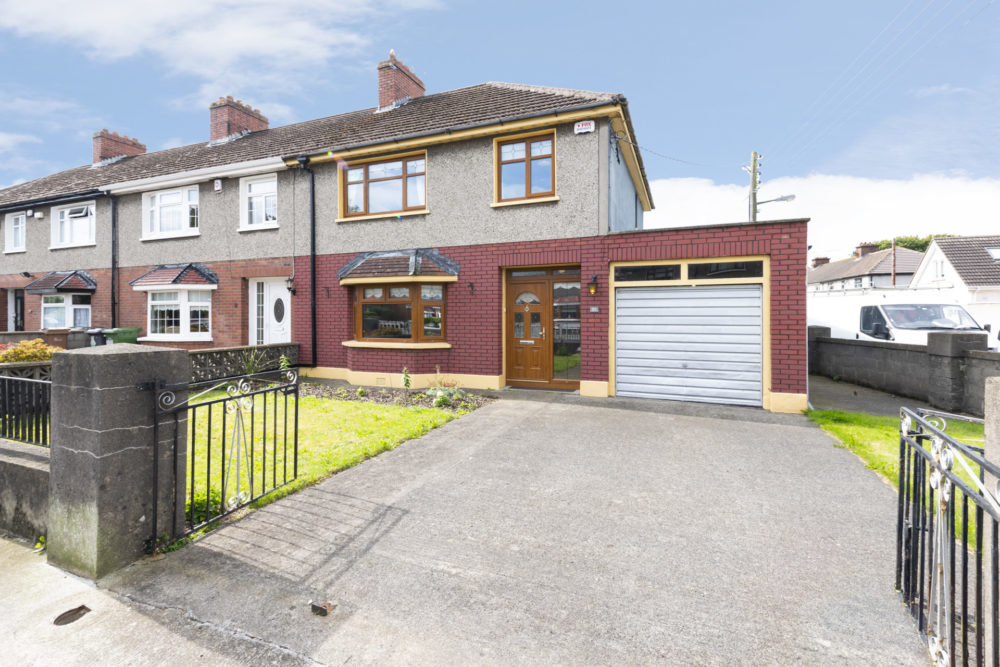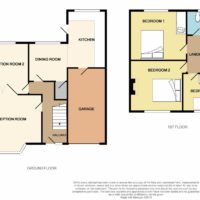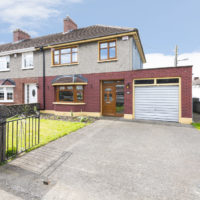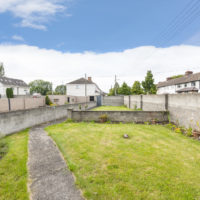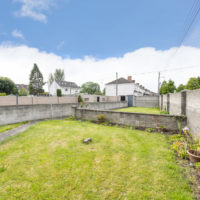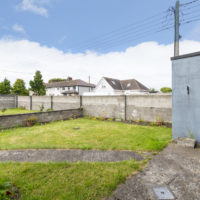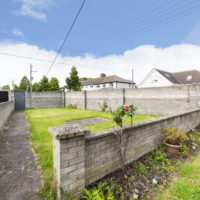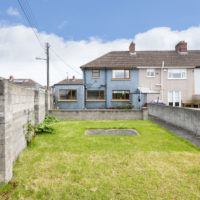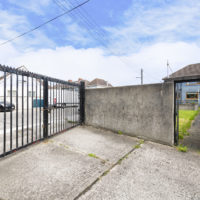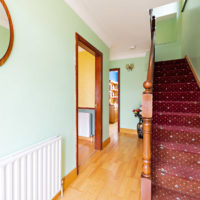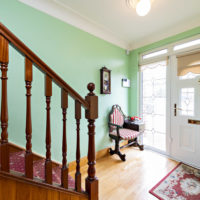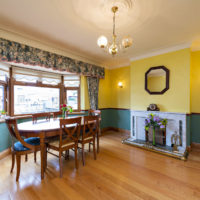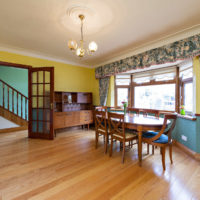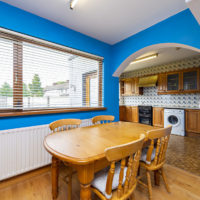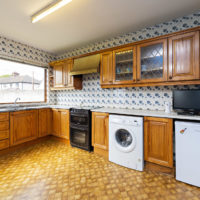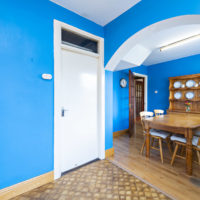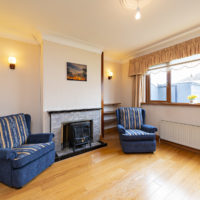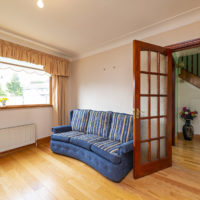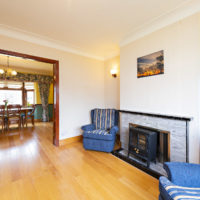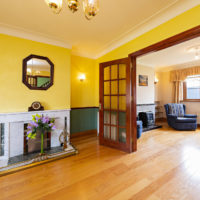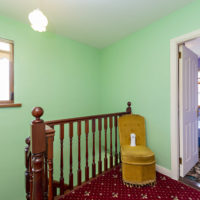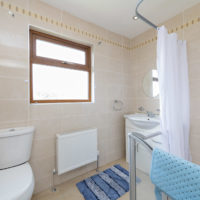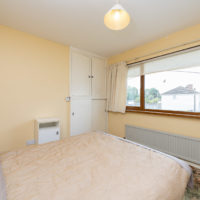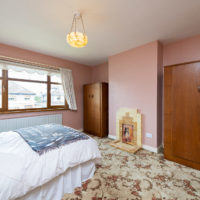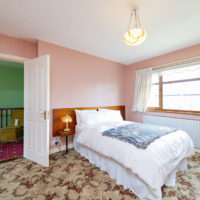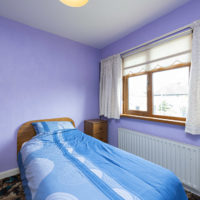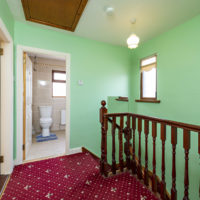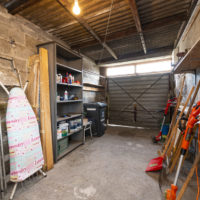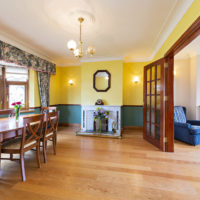O’Connor Estate Agents welcome No.29 Sycamore Road to the market, a large 3 bed end of terrace residence with garage and appealing façade conveniently located on a mature popular residential road. This charming home has an abundance of character and offers prospective buyers an excellent opportunity to add their own taste & imagination.
This spacious and light filled home has the added benefit of a large c.75 ft back garden with rear access to gated laneway. The downstairs accommodation briefly comprises of reception room with bay window, 2nd reception room with fireplace, kitchen/dining area with feature archway that leads to the garage which could potentially be converted subject to P.P and hallway with under stairs storage. The upstairs accommodation presents three fine sized bedrooms and bathroom which was upgraded.
Accommodation:
Hallway: with tasteful oak wooden floors & under stairs storage.
Reception Area: c.4.73m x c.3.46m with oak wooden floors, original fireplace, bay window, coving and cornice.
Reception Area 2: c.3.78m x c.3.65m with oak wooden floors, double doors which open directly into the 1st reception area, stove, original fireplace, coving and cornice.
Dining Area: c.2.74m x c.2.61m with oak wooden floors and access to storage area.
Kitchen: c.3.90m x c.2.70 with feature archway and built in kitchen units. There is also access to the garage and rear garden from this room.
Garage: c.5.48m x c.2.71m with Baxi boiler.
Bedroom 1: c.3.97m x c.3.52m with carpets, built in wardrobes and shelving.
Bedroom 2: c.4.01m x c.3.96m with carpets and feature fireplace.
Bedroom 3: c.2.81m x c.2.79m with carpets throughout and built in wardrobes.
Bathroom: c.2.51m x c1.73m with full floor & wall tiling, Triton electric walk in shower, WC, WHB and recessed lighting.
Outside: To the front there if off street parking for a number of cars. It is completed with a lawn and some planting. To the rear of the property it is mainly lawned with some planting, an outbuilding and rear access to gated laneway.
**TRANSPORT** – This property has the convenience of the M50 & M1 within close proximity which opens up the convenience of the entire county & country. There are numerous bus routes in the immediate vicinity offering excellent transport links to Dublin City Centre. Dublin Airport is also within close proximity.
**AMENITIES** – Sycamore Road is located in a mature & peaceful setting close to both Finglas & Glasnevin Village. There is a host of superb cafes and bars nearby including the ever popular Autobahn Bar & Restaurant. Educational facilities are in abundance in the area not to mention DCU which is located nearby. Charlestown Shopping Centre, the Odeon cinema and IKEA are all within striking distance.
Viewing of this property is a must.
*PLEASE NOTE THAT LAYOUT PLANS WITHIN ARE FOR ILLUSTRATION PURPOSES ONLY AND MAY NOT BE TO SCALE*
- End-terrace House
3
1
124 sq.m. / 1335 sq.ft.
Property Overview
On view by appointment with Gerard O'Connor Assoc SCSI RICS
Property Features
South facing residence
Recently fitted double glazed PVC windows
Superb opportunity for an owner occupier
2 large reception rooms provided
Bay window in living area
Large c.75 foot back garden with rear access to laneway
Many original features remain
Bathroom upgraded
Baxi Gas Boiler
c.124 sq.m to include garage
Attic partially floored & insulated
BER Details

BER Number: 105921886
Energy Performance Indicator: 465.49 kWh/m2/yr


