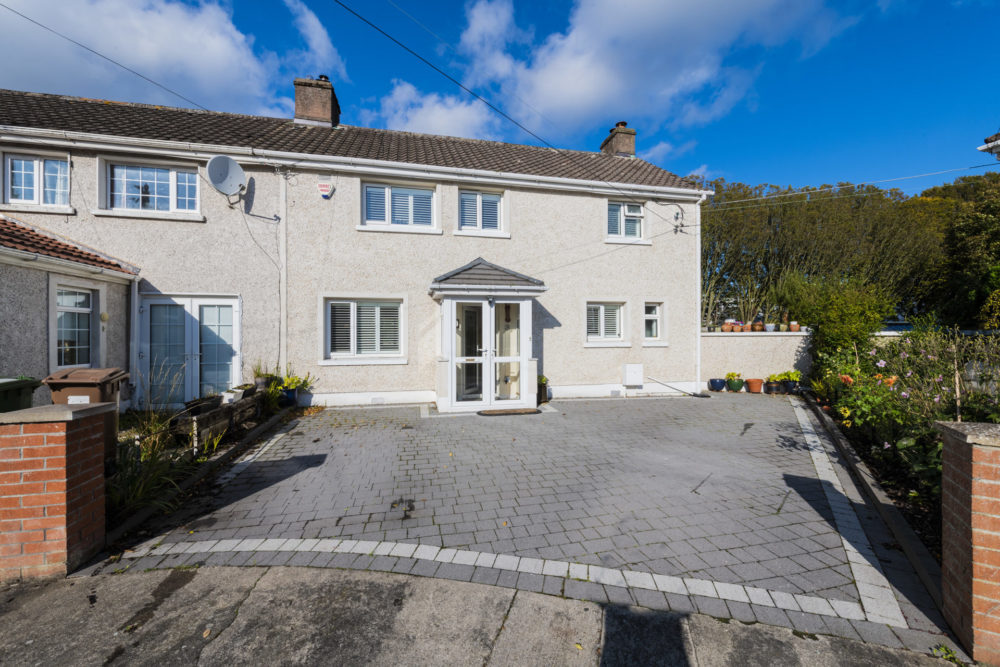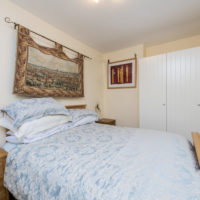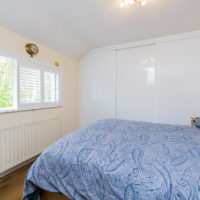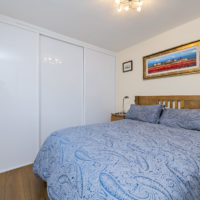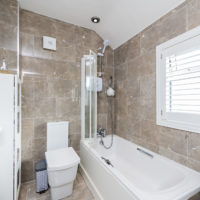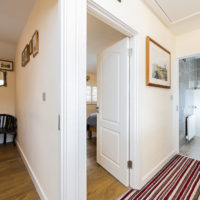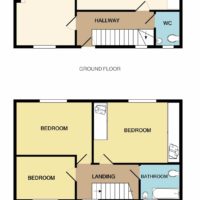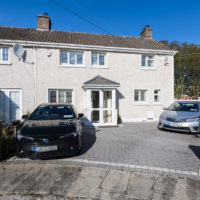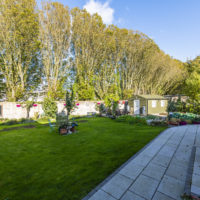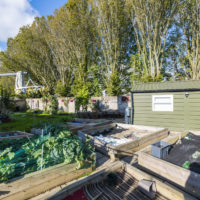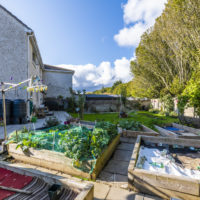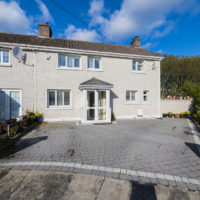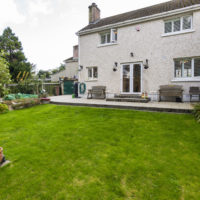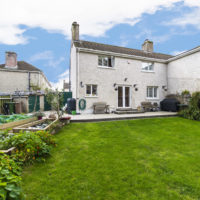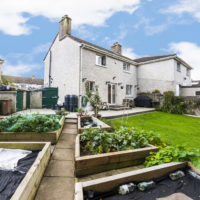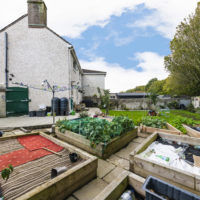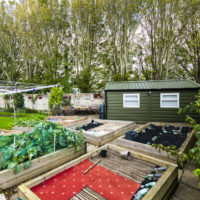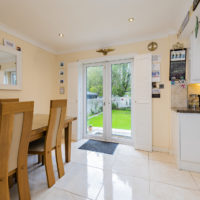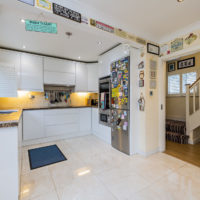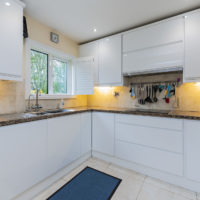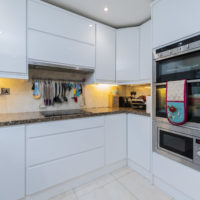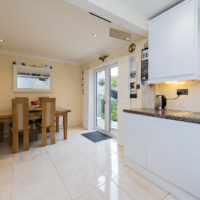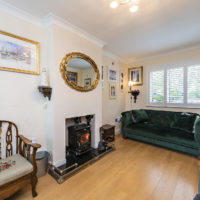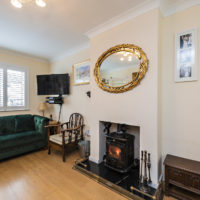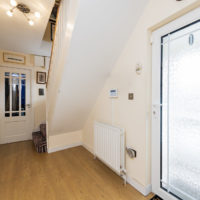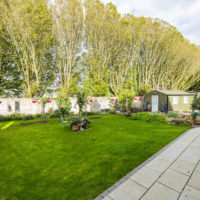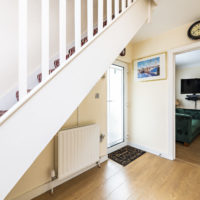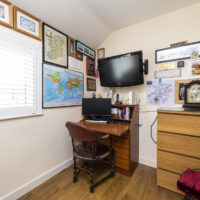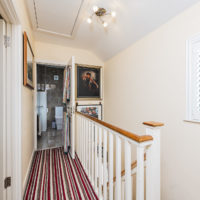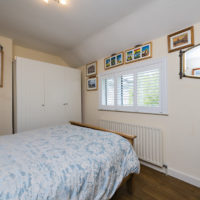O’Connor Estate Agents are delighted to present No.3 Clonmel Road to the market, an end of cul-de-sac double fronted 3 bedroom home with a very large rear garden and presented to the market in superb condition. Situated in the much sought after area off Glasnevin Avenue and close to DCU, this home has been completely refurbished and lovingly maintained by its current owners in recent years.
The front garden has been paved and is deceptively large allowing car parking for up to 3 cars. This fine home comprises an entrance hall with feature staircase, a dual aspect living room is bright with a wood burning stove, the modern kitchen and dining room also provides patio door access to the large back garden and essentially opening the house to this private space with a multiple of possibilities and options. Upstairs the house comprises 3 bedrooms and family bathroom.
The rear garden is an extraordinary size approx. 50ft deep and 70ft wide and must be seen to be appreciated. It is currently divided into a number of distinct areas to include: open green area, planting area and a paved area ideal for entertaining. There is a large shed which currently doubles as an office space as well as storage.
The House was completely refurbished in 2014/2015 to include: new kitchen, new bathrooms, underfloor, internal and attic insulation, Worchester Combi-Boiler and a new downstairs WC and utility. This is a truly exceptional home in walk in condition and an ideal home in a sought after area.
Accommodation
Entrance Hall: with wooden floors throughout
Living Room: c.4.96m x 3.02m dual aspect with wooden floors & feature wooden burning stove.
Kitchen / Dining Room: c.5.39m x 3.12m with floor tiling, slick modern fitted kitchen, recessed lighting and double patio doors to rear garden.
WC / Utility: c.1.78m x 1.3m fully tiled and plumbed for washing machine with WC and WHB.
Landing: with carpets throughout & window allowing natural light.
Bedroom 1: c.4.33m x 3.13m with wooden floors and built in sliding wardrobes.
Bedroom 2: c.3.73m x 3.13m with wooden floors throughout.
Bedroom 3: c.3.04m x 2.14m with wooden floors throughout.
Bathroom: c.2.05m x 1.72m fully tiled with recessed lighting, bath, wc and whb.
**TRANSPORT** – This property has the convenience of the M50 & M1 within close proximity which opens up the location to the entire county & country. The No 11 bus route is nearby on St Pappin Road while a number of other options including No’s 4, 9, 13 & 70d are just minutes away on the Ballymun Road and provide regular service to the city centre. Dublin Airport is also within close proximity.
**AMENITIES** – There are an abundance of amenities within a stone’s throw of this property including a number of cafes, bars and restaurants. A number of parks within the vicinity include The Botanical Gardens, Albert College Park and Johnstown Park. DCU and a host of other educational facilities are within close proximity. Dublin City Centre is also within a few kilometres.
Viewing of this property is a must.
*PLEASE NOTE THAT LAYOUT PLANS WITHIN ARE FOR ILLUSTRATION PURPOSES ONLY AND MAY NOT BE TO SCALE*
- End-terrace House
3
2
84.4 sq.m. / 908 sq.ft.
Property Overview
Unique opportunity to acquire a 3 bedroom home in a sought after location with an extremely large rear garden
Property Features
3 Bedroom House in cul-de-sac location
Very large rear garden ideal for future extensions (subject to PP as required)
Gas Fired Central Heating w Worchester Combi-Boiler
Front drive suitable for up to 3 cars
Presented in superb condition
Recent works include: underfloor, internal wall and attic insulation.
Close to a host of services, amenities and schools
Mature residential location
Ideal family home
On view by appointment
BER Details

BER Number: 100241140
Energy Performance Indicator: 187.9 kWh/m2/yr


