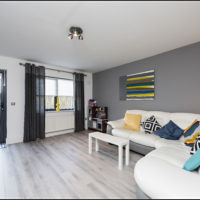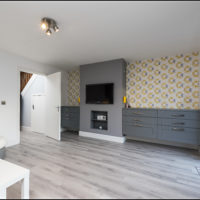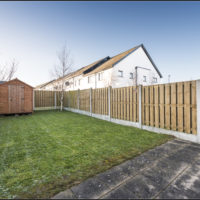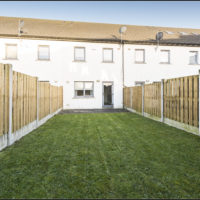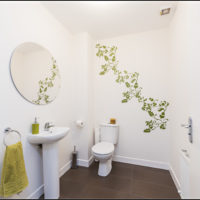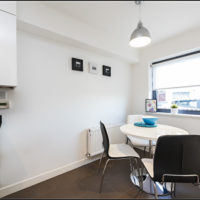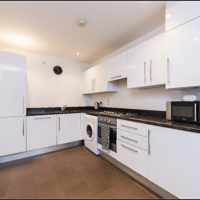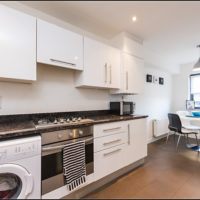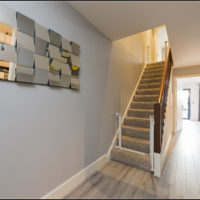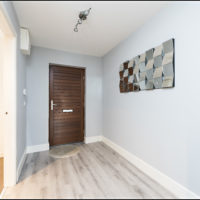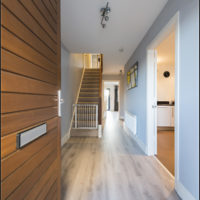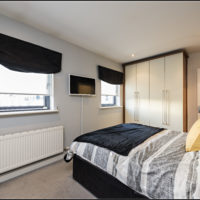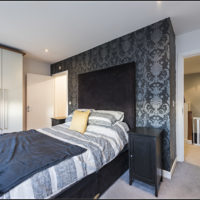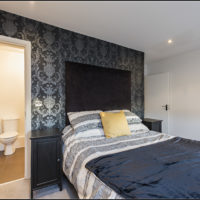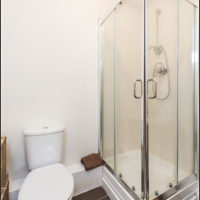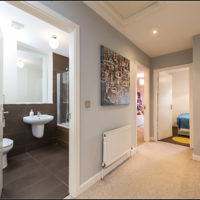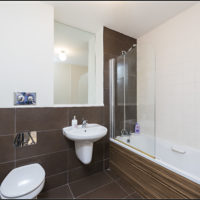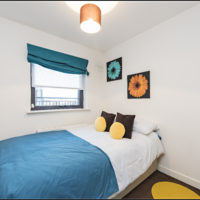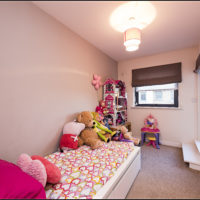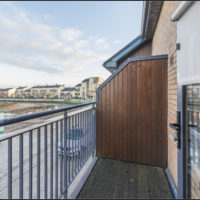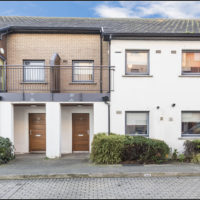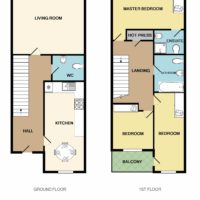O’Connor Estate Agents present No.30 Creston Avenue to the market, a contemporary sought after west facing 3 bedroom terraced residence within a modern development conveniently nestled off St.Margaret’s Road.
The tasteful interior of this property is finished to show house standard whilst the exterior is finished with warm brickwork and white render with ample cobblestone parking bays. This charming home is sure to appeal to a number of potential purchasers looking for a pristine starter home or investment.
This spacious and light filled property has the added benefit of a wider than normal landing and large attic space offering the potential opportunity of a conversion for additional accommodation.
Upon entering the property, you are greeted with a large hallway that has access to kitchen/dining area that provides high gloss designer kitchen with stone granite worktop. The living area is to the rear of the property which leads to sunny west facing garden completed with timber fencing. Downstairs accommodation is completed with large wheelchair accessible WC. The upstairs comprises large master bedroom with ensuite that boasts an abundance of natural light due to additional window, bedroom 2 and bedroom 3 which has a balcony off it. There is also an impressive bright high specification bathroom.
Accommodation provides:
Hallway: with tasteful laminate flooring throughout.
Living Area: c.4.64m x c.4.31m with tasteful laminate floors & built in unit and access to sunny rear garden.
Kitchen/Dining Area: c.5.76m x c.2.61m with high gloss designer kitchen units with granite worktops, recessed lighting and ceramic floor tiling.
Downstairs WC: c.2.11m x c.1.67m with ceramic floor tiling, WC and WHB.
Back Garden: with boundary fencing, paving and grass finish.
Master Bedroom: c.4.63m x c.2.70m with carpets throughout, built in wardrobes, recessed lighting and additional window for natural light.
Ensuite: c.2.00m x c.1.49 with ceramic floor tiling, shower, WC and WHB.
Bedroom 2: c.5.05m x c.1.99m with carpets throughout, access to balcony and built in wardrobes.
Bedroom 3: c.2.52 x c.2.49 with carpets throughout and built in wardrobes.
Bathroom: c.2.39m x c1.64m with large built in mirror, ceramic floor tiling, partial wall tiling, bath with shower facility, WC and WHB.
Landing: wider than normal with large attic space potentially suitable for conversion.
**TRANSPORT** – This property has the convenience of the M50, M1 and Port Tunnel within close proximity which opens up the convenience of the entire county & country. Immediately on your doorstep is St.Margaret’s Road which provides cycle lanes and QBC corridor offering easy access to Dublin City Centre. Dublin Airport is also within striking distance.
**AMENITIES** – Notwithstanding the fact that Dublin City Centre is located close by, IKEA and Charlestown Shopping Centre with a new state of the art Odeon cinema are located in the immediate vicinity. Creston is a short distance from one of the City’s premiere entertainment venues, the Helix in DCU and there is a range of nearby facilities including gyms, football pitches, golf courses and local sports clubs. There is also an abundance of educational facilities within the locality. Northwood Demesne amongst a host of other amenities is within touching distance of Creston.
Viewing of this property is a must.
*PLEASE NOTE THAT LAYOUT PLANS WITHIN ARE FOR ILLUSTRATION PURPOSES ONLY AND MAY NOT BE TO SCALE*
- Mid-terrace House
3
3
106 sq.m. / 1141 sq.ft.
Property Overview
On view by appointment with Gerard O'Connor
Property Features
Designated & visitor parking provided
High specification bathrooms
West facing back garden
Double glazed maintenance free windows
Management fee - €463 per annum
Contemporary design by Durkan Residential
Show house condition
Recessed lighting in some rooms
High gloss kitchen with granite worktops
Gas Fired Central Heating
BER Details

BER Number: 100205046
Energy Performance Indicator: 24.83 kWh/m2/yr



