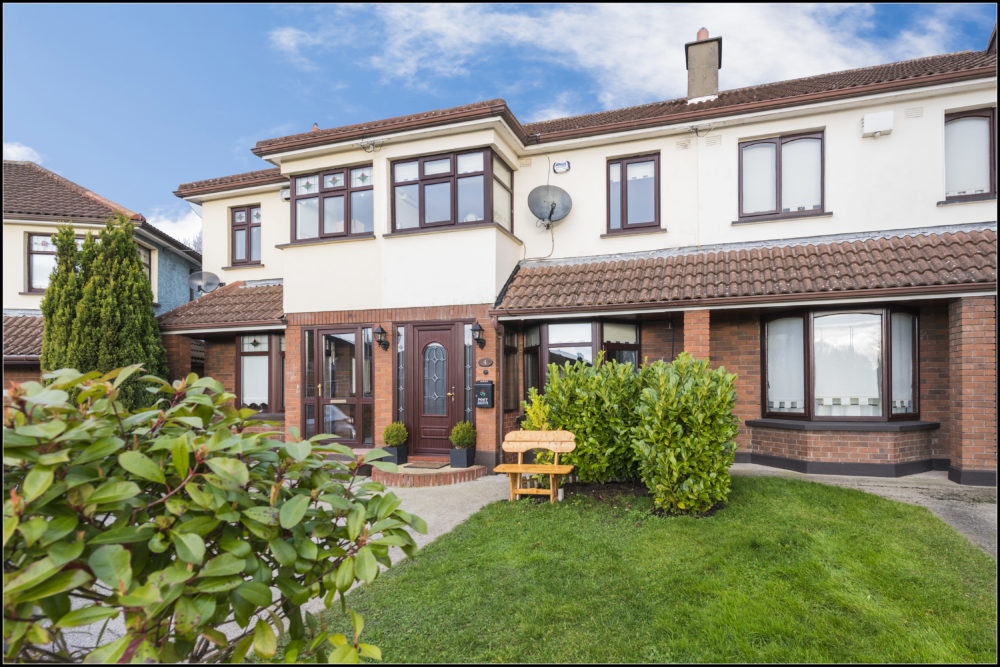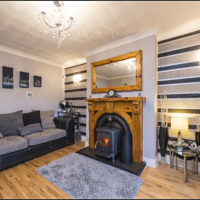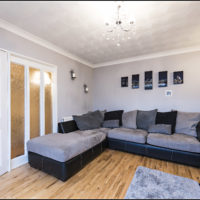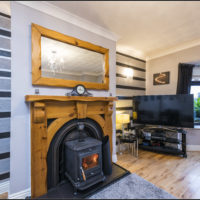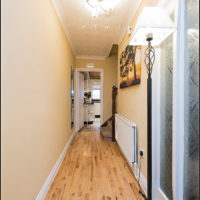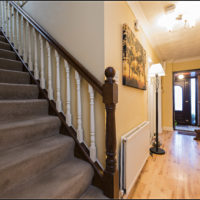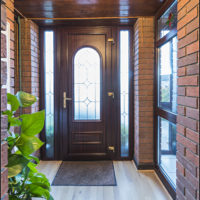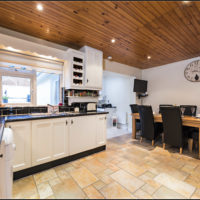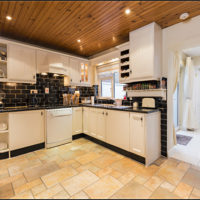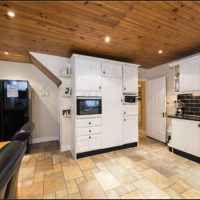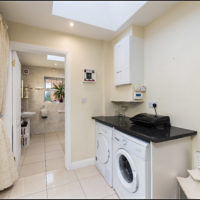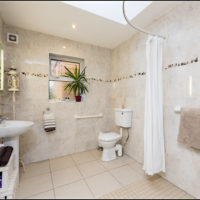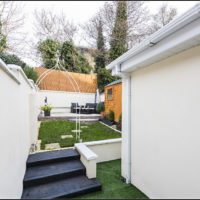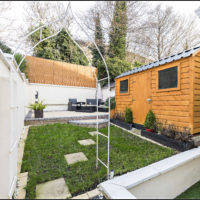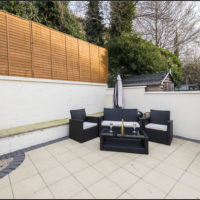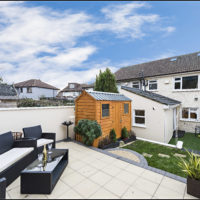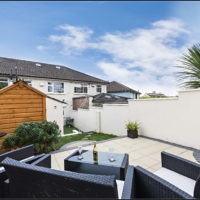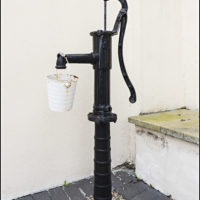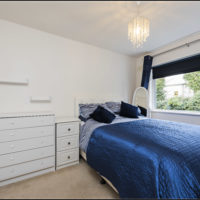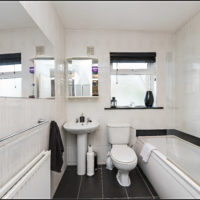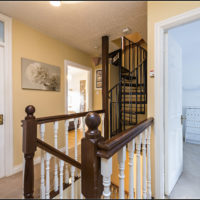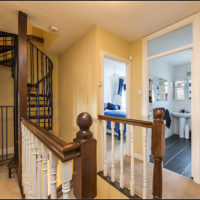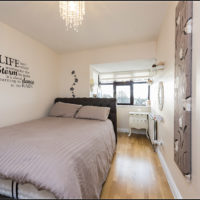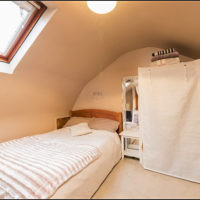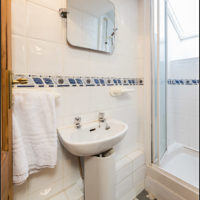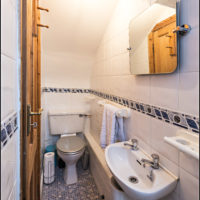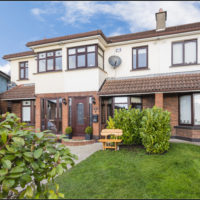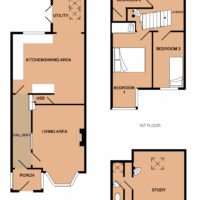O’Connor Estate Agents are delighted to bring to the market, No.4 Cremore Heights an extended spacious 3 bedroom home with attic conversion presented in pristine throughout. This hidden gem is strategically located in a small exclusive residential estate adjacent St. Canices Road.
The proud current owners have used great imagination & flair and potential buyers will be instantly impressed with a number of added features including an extension comprising additional bathroom/wetroom & utility whilst offering a tastefully designed landscaped rear garden to compliment this.
This residence overlooks a large open space and you enter the property via a light filled porch area with internal exposed brick. Located off the hallway is the living area with bay window to the front, kitchen/dining area towards the rear with archway access to utility area with double skylight and downstairs bathroom/wetroom. An immaculate tiered back garden is finished with soft & hard landscaping with a custom designed timber shed. The upstairs of the property comprises master bedroom with large bay window, double bedroom with walk in wardrobe, single bedroom and bathroom. There is also a spiral staircase leading to attic conversion providing an additional room with ensuite.
Accommodation:
Living Area: c.4.45m x c.3.44m with wooden floors, feature fireplace with stove, glass feature, coving, and bay window.
Kitchen/Dining Area: c.4.76m x c.4.59m with modern built in kitchen units, floor & wall tiling, under stairs storage and timber feature ceiling with recessed lighting.
Utility: c.2.54m x c.2.13m with digital modern gas boiler, provision for washing machine & dryer and double skylight providing an abundance of natural light.
Downstairs bathroom/wetroom: c.2.53m x c.2.12m with skylight, recessed lighting, wc, whb, floor & wall tiling and shower facility.
Outside: The front provides off street parking with grass area and feature bench whilst the back garden is completed with steps to a tiered private area.
Bedroom 1: c. 3.63m x c.2.62m with wooden floors, built in wardrobes and large bay window.
Bedroom 2: c.3.49m x c.2.66 with carpets and walk in wardrobe.
Bedroom 3: c.3.70m x c.2.15m with wooden floors and built in wardrobe.
Bathroom: c.2.45m x c.1.99m with full floor & wall tiling, bath with shower facility, wc, and whb.
Attic Room/Study: c.3.57m x c.3.49m with carpets, storage and feature skylight.
Ensuite: c.2.84m x c.81 with full & wall tiling, electric shower, skylight, wc and whb.
TOTAL FLOOR AREA: C.98 SQ.M (EXCLUDING ATTIC C.17 SQ.M)
**TRANSPORT** – This property has the convenience of the M50 & M1 within close proximity which opens up the convenience of the entire county & country. There are numerous bus routes located nearby with excellent transport links to Dublin City Centre. Dublin Airport is also within close proximity.
**AMENITIES** – Directly opposite the property is Church of Our Mother of Divine Grace and within a short stroll is Johnstown Park a renowned 12.75 hectare park boasting mature planting and tree lined walks to include tennis courts, playing pitches for soccer & GAA and a playground to mention a few. There is a wide array of shops, bars & restaurants which are all within striking distance located in Glasnevin and the renowned Botanical Gardens is within close proximity. The Mater, Rotunda, Temple Street and The Bons Secours Hospital are located within close proximity and there are educational facilities in abundance such as St. Kevins which is literally on its doorstep. Dublin City Centre is also conveniently located within only a few kilometres.
Viewing of this property is a must…
PLANS PROVIDED ARE FOR ILLUSTRATION PURPOSES ONLY
- Mid-terrace House
3
3
98 sq.m. / 1055 sq.ft.
Property Overview
On view by appointment
Presented in walk in condition
Suitable for owner occupiers & investors
Instant appeal
Property Features
Double glazed windows
Extensive soft & hard landscaped garden to rear
Recently built extension to rear
Modern digital gas boiler
Attic conversion (additional c.17sq.m)
Pristine condition throughout
Close to a number of parks & amenities
Feature fireplace with stove provided
Abundance of natural light throughout
Overlooks open space to front
BER Details

BER Number: 104551809
Energy Performance Indicator: 146.97 kWh/m2/yr


