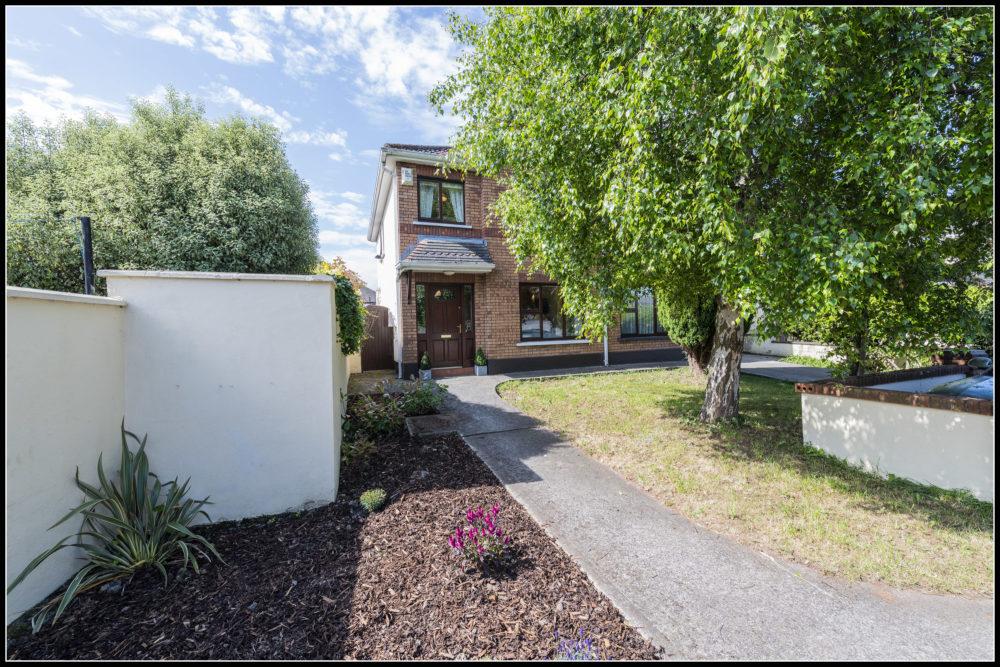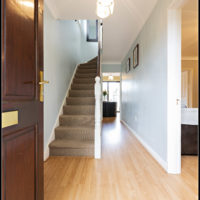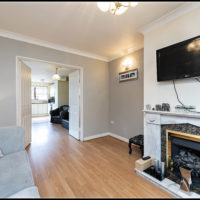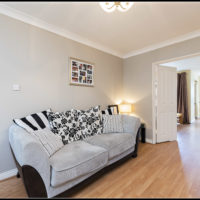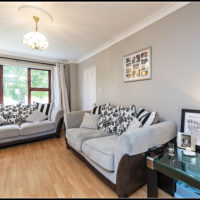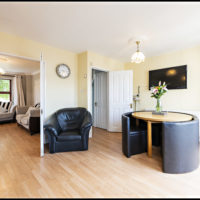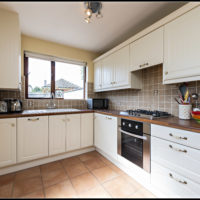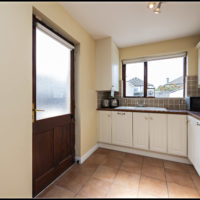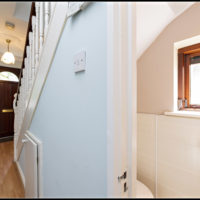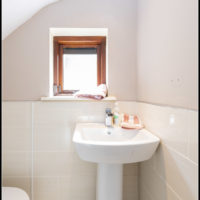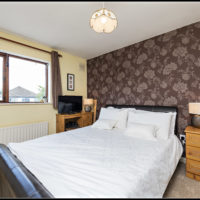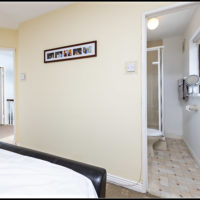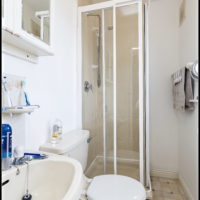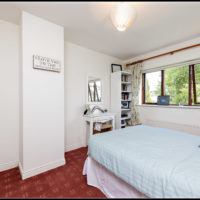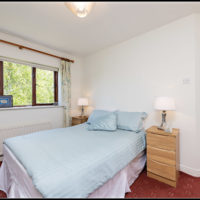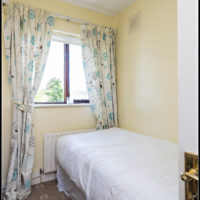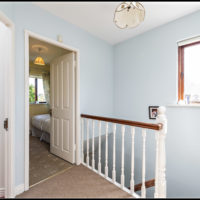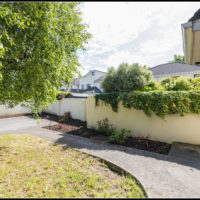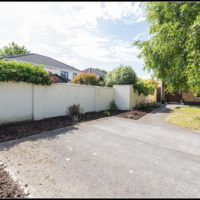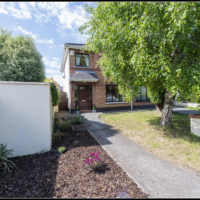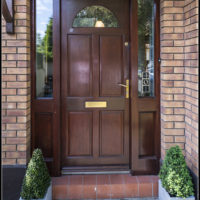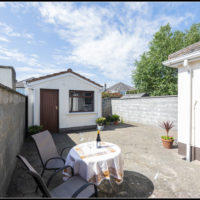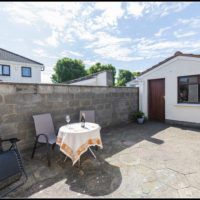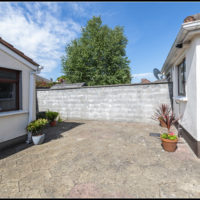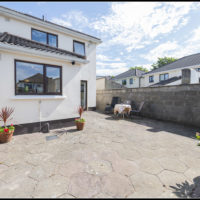O’Connor Estate Agents are privileged to present No.401Collinswood to the market, a traditional south facing 3 bedroom semi-detached residence which is located in a prominent location within the development offering a private and secluded setting.
Behind the handsome sandstone brick façade is an elegant family home which has off street parking for 2 cars with separate pedestrian walkway which will appeal to prospective buyers in search of a home with a D.9 address. This charming home is strategically located off the ever popular Collins Avenue.
Accommodation provides:
Living Area: c.4.52m x c.3.28m with wooden floors, coving, cornice centrepiece and marble fireplace.
Dining Area: c.5.10m x c.3.44m with wooden floors, double doors leading to living area, cornice centrepiece and access to rear garden.
Kitchen: c.3.13m x c.2.27m with floor tiling, splashback and modern cream built in kitchen units with walnut worktop.
Downstairs WC: c.1.43m x c.72m with floor tiling, splashback, wc and whb.
Master Bedroom: c.3.46m x c.3.04m with carpets and built in wardrobes.
Ensuite: c.2.01m x c.1.15m with shower, wc and whb.
Bedroom 2: c.3.56m x c.2.98m with carpets and built in wardrobes.
Bedroom 3: c.2.67m x c.2.08 with carpets and built in wardrobes.
Bathroom: c.1.99m x c.1.68m with bath, wc and whb.
Outside front: Off street parking for 2 cars with pedestrian walkway completed with paving, lawn finish, shrubbery and soft landscaping.
Outside back: maintenance free garden with purpose built shed.
**TRANSPORT** – This property has the convenience of the M50 & M1 within close proximity which opens up the convenience of the entire county & country. Collins Avenue is located at the entrance to the development which provides numerous regular bus routes to Dublin City Centre. Dublin Airport is also within close proximity.
**AMENITIES** – There is a generous selection of primary & secondary schools in the area and Beaumont Hospital, Dublin City University are all within the vicinity. There is also a host of sporting activities close to this mature residential area.
Viewing of this property is a must.
*PLEASE NOTE THAT LAYOUT PLANS WITHIN ARE FOR ILLUSTRATION PURPOSES ONLY AND MAY NOT BE TO SCALE*
- Semi-detached Home
3
3
90.9 sq.m. / 978 sq.ft.
Property Overview
On view by appointment with Gerard O'Connor
Property Features
Larger than normal front garden
Under stairs storage provided
Purpose built shed in rear garden
Off street parking for 2 cars
Private & secluded location within development
South facing rear garden
Sought after mature residential development
Bright & airy residence
Gas Fired Central Heating with Vokera boiler
Double glazed hardwood windows
BER Details

BER Number: 102198801
Energy Performance Indicator: 237.34 kWh/m2/yr


