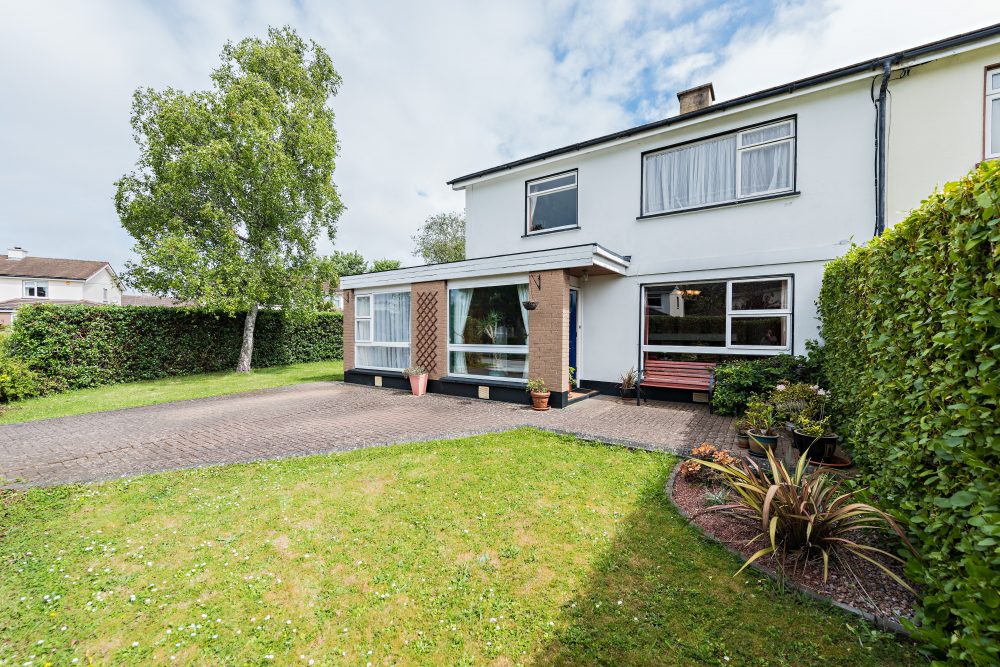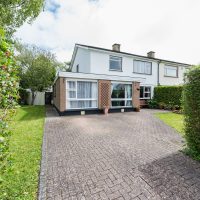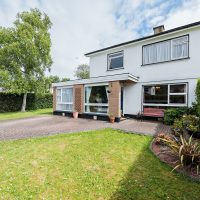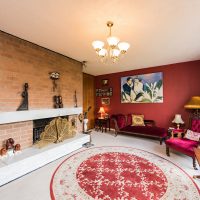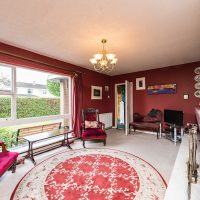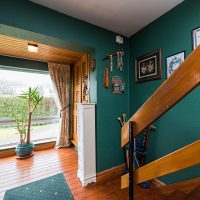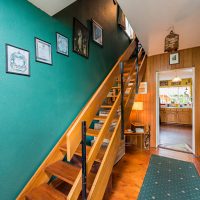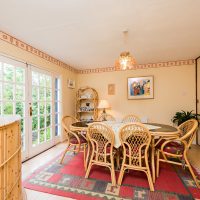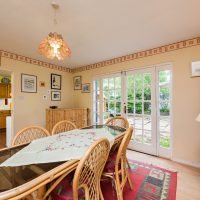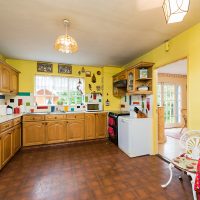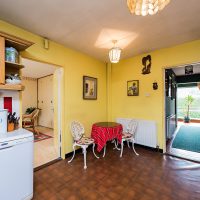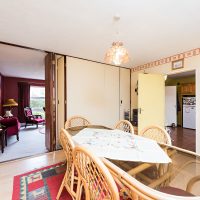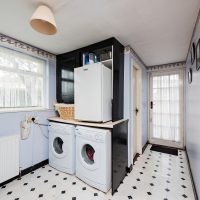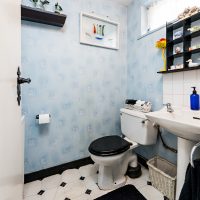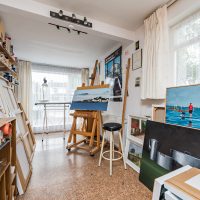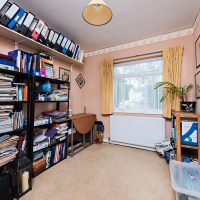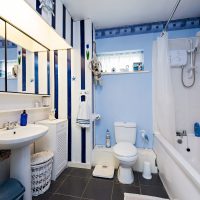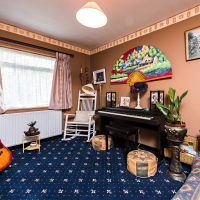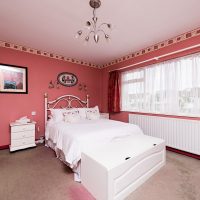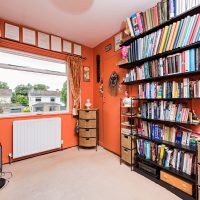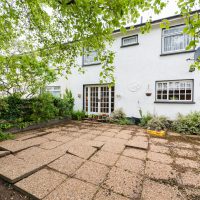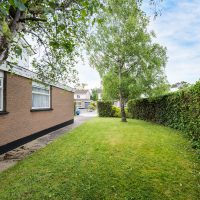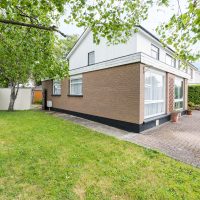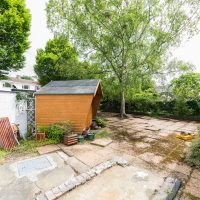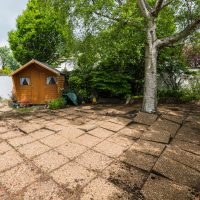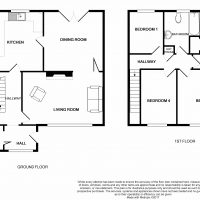O’Connor Estate Agents are truly honoured to present 56 Kill Abbey to the market, a 4 bedroom plus study residence on a corner site which has excellent potential to be a long term family home. This superb spacious accommodation is strategically located in a quiet residential mature estate which is sure to appeal to owner – occupiers looking for a home in South Dublin.
This desirable semi – detached property has endless opportunity particularly in light of the fact that it is located on a corner site with potential to extend subject to relevant planning permissions. The property which is presented in good condition throughout previously had the garage converted to a study to enhance this spacious residence to a large c.153sq.m home.
Kill Abbey is located off Deansgrange Road which is an extremely sought after area in South Dublin. Nearby villages are all on your doorstep including Blackrock, Deansgrange, Dun Laoghaire, Stillorgan and Monkstown. Some of Dublin’s finest shopping, gyms and a wide selection of restaurants, bars & cafes can be found within close proximity. UCD and the Smurfit School of Business are just some of the educational facilities in the area. Proximity to transport links in the area includes the DART. There is also a regular bus service nearby including the Stillorgan Road QBC. The N11 and the M50 are only a couple of minutes drive away.
Accommodation briefly comprises the following: Living room, dining area, kitchen area, hallway with cloak room, study, utility, downstairs WC, 4 x bedrooms and family bathroom.
Ground floor accommodation:
Reception Hall: with doors to cloakroom, wooden floors and feature archway.
Living Room: c.5.57m x c.3.59m with carpets throughout, feature marble open fireplace with exposed brick, sliding timber doors to dining area, built in book shelf and large window for an abundance of natural light.
Dining Area: c.4.14m x c.3.81m with wooden floors throughout and large double doors to back garden.
Kitchen: c.4.22m x c.3.49m with built in kitchen units & wall tiling.
Study: c.5.38m x c.2.35m with large windows for plenty of natural light & built in shelving provided.
Utility: c.4.35m x c.2.37m with provision for washing machine & dryer and built in units.
Downstairs WC: c.1.37m x c.1.31m with wc, whb & splash back tiling.
Bedroom 1: c.2.96m x c.2.39m with carpets throughout & shelving provided.
Bedroom 2: c.3.87m x c.2.72m with carpets throughout & built in wardrobes.
Bedroom 3: c.4.18m x c.3.79m with carpets throughout, built in wardrobes & built in dresser.
Bedroom 4: c.3.78m x c.2.48m with carpets throughout & shelving provided.
Bathroom: c.2.95m x c.2.51m with electric shower, bath, wc & whb.
Back garden: secluded area finished with paving, plants, shrubs and large mature tree to complement privacy.
- Semi-detached Home
4
2
153 sq.m. / 1647 sq.ft.
Property Overview
On view by appointment
Corner site with development potential subject to P.P
Family residence
c.153 sq.m
Property Features
Excellent transport links available
Secluded private residence in mature estate
Close to amenties of Deansgrange, Blackrock, Monkstown & Dun Laoghaire
Large corner site with side access
Garage was previously converted to a study
Single glazed windows
Superb semi - detached family residence with excellent potential
Off street parking for 2/3 cars
Opportunity to extend to the rear and gable end subject to relevant planning
Gas Fired Central heating with Glowworm boiler
BER Details

BER Number: 109874586
Energy Performance Indicator: 345.05 kWh/m2/yr


