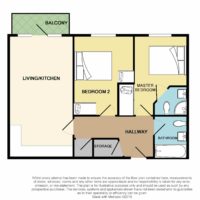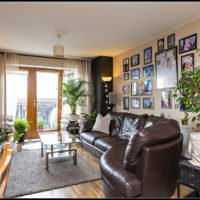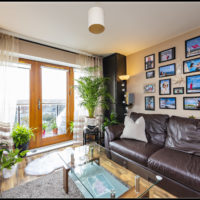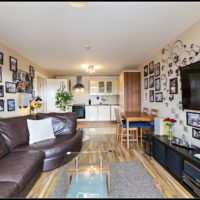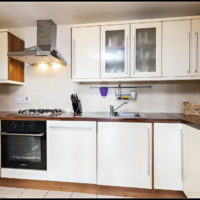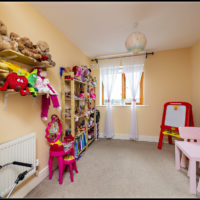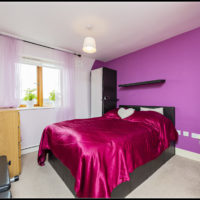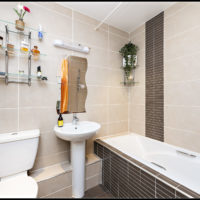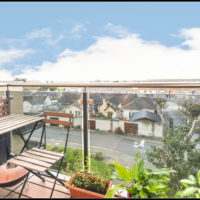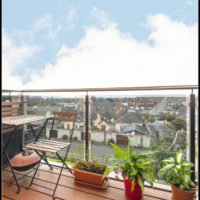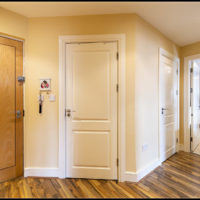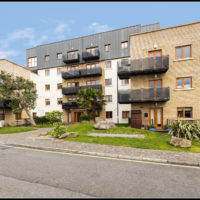O’Connor Estate Agents present No.57 Clearstream Court to the market, a spacious and light filled south/west facing 3rd floor 2 bedroom apartment which is located in an exclusive development off McKee Avenue, a short stroll to all the amenities that Finglas Village has to offer.
Tucked away in a private gated development in a secluded setting, this unique property offers a number of standout features including lift access to the 3rd floor property, majestic landscaped gardens, sun drenched balcony off the living area, high gloss high spec kitchen with gas hob & integrated appliances, recessed lighting and 2 storage areas off the hallway to only mention a few.
Accommodation briefly comprises:
Hallway: with recessed lighting, tasteful laminate flooring and 2 x storage areas.
Kitchen/Living area: c.6.83m x c.3.61m with high gloss built in kitchen units, a mix of laminate flooring & tasteful floor tiling and access to sun drenched balcony with stunning views across Dublin City and Mountains.
Master Bedroom: c.4.47m x c.2.99m with built in wardrobes and carpets throughout.
Ensuite: c.1.87m x c.1.63m high specification with floor & partial wall tiling, shower, wc and whb.
Bedroom 2: c.4.47m x c.2.62m with built in wardrobes and carpets throughout.
Bathroom: c.2.25m x c.1.78m high specification, fully floored & wall tiling, bath, wc and whb.
.
**TRANSPORT** This property has the convenience of the M50, M1 and Port Tunnel within close proximity which opens up the convenience of the entire county & country. Finglas Village is only a short stroll from the property where numerous bus routes accommodate residents of Clearstream Court. Dublin City Centre is approximately 5km away and Dublin Airport is also within striking distance.
**AMENITIES** Finglas Village is only approximately 300metres away which provides a host of amenities including Super Valu, Bank of Ireland, O’Riordans Pub amongst many more. Charlestown Shopping Centre with the new state of the art Odeon cinema is located in the immediate vicinity and educational facilities are in abundance.
PLEASE NOTE THAT FLOOR PLANS ARE FOR ILLUSTRATION PURPOSES ONLY.
- Apartment
2
2
64.79 sq.m. / 697 sq.ft.
Property Overview
On view with Gerard O'Connor Assoc SCSI RICS
Property Features
Short stroll to Finglas Village
Private gated development
High specification bathroom & ensuite
Recessed lighting in some rooms
Hardwood double glazed windows
Built approx 2008
RPZ rules do not apply for investors
Designated underground car space
Gas Fired Central Heating with modern Sirius boiler
Management fee - c.€1,700 per annum
BER Details

BER Number: 105337034
Energy Performance Indicator: 28.04 kWh/m2/yr



