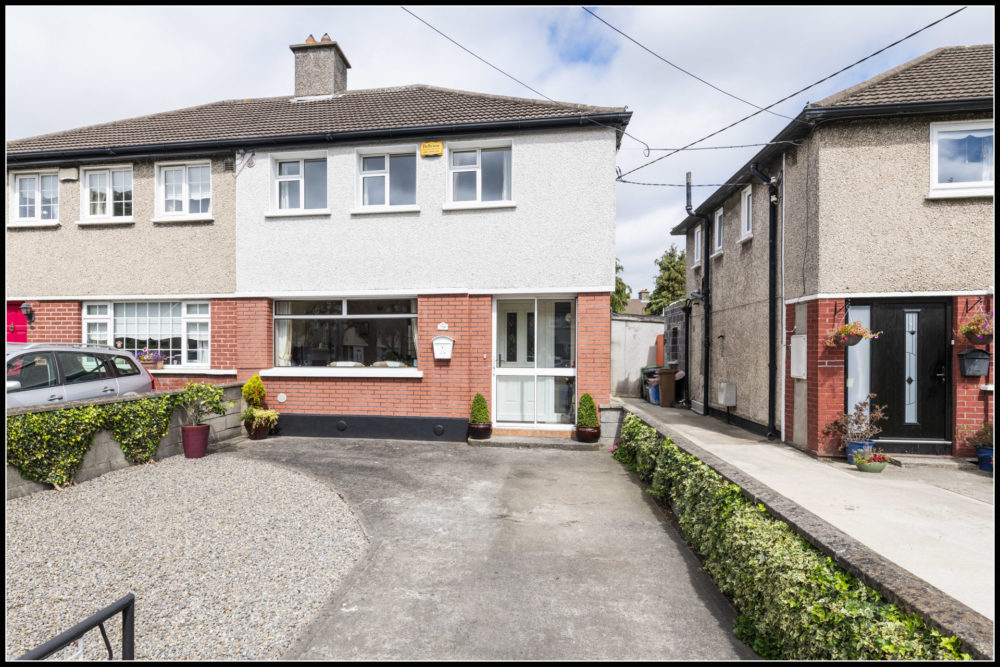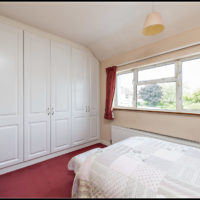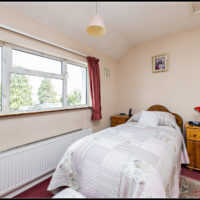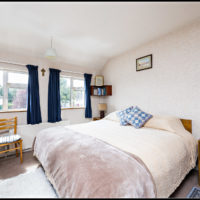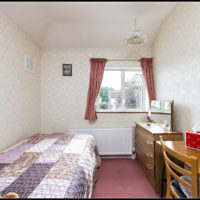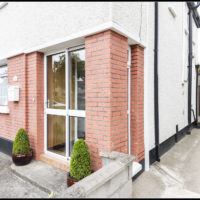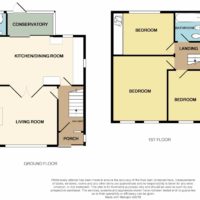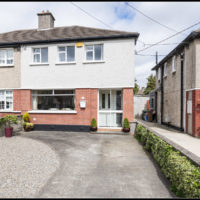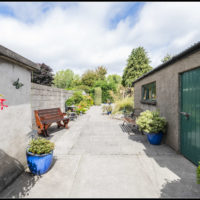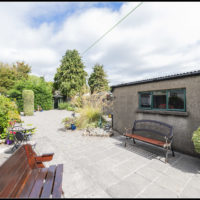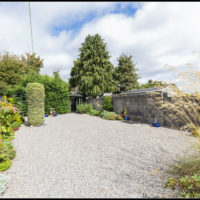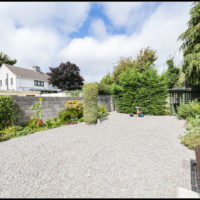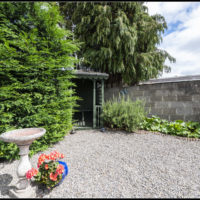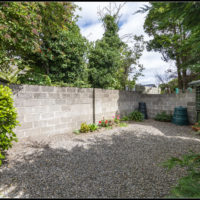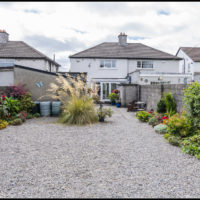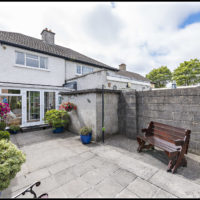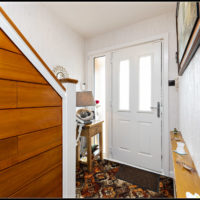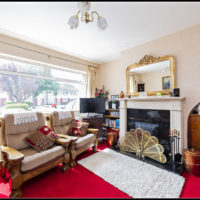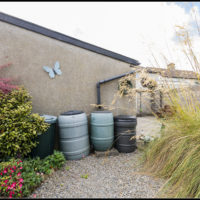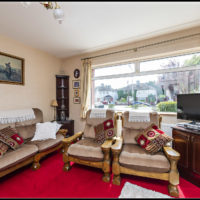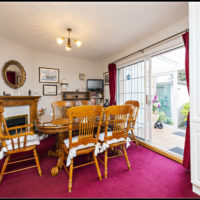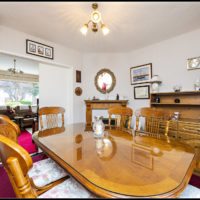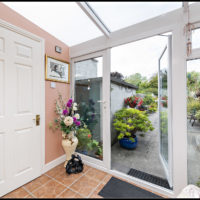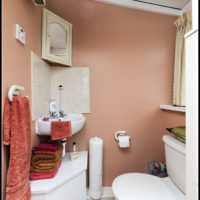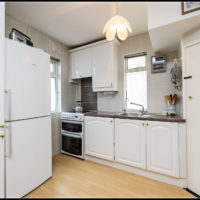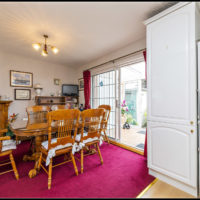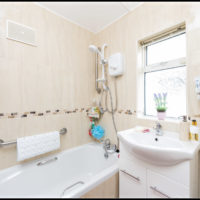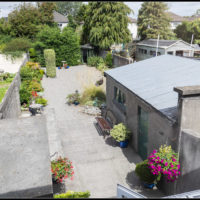O’Connor Estate Agents are delighted to present No.758 Collins Avenue extension to the market, a superb 3 bedroom semi – detached house which has been lovingly cared for and maintained by its current owner. This beautiful property is an ideal family home benefiting not only from its location and condition but also a substantial back garden ideal for extending into a more substantial home (Subject to PP).
The House provides off street parking for at least 2 cars and also has a shared access to the rear and potentially a garage. Entering the house it is obvious that it has been lovingly cared for. To the front there is the large Living Room with an open fireplace with stove inset and double doors leading to the bright Kitchen / Dining area which is flooded with natural light. Double patio doors open out to a Conservatory and WC. The rear garden is the real gem of this house. Its substantial size is only seconded by its finishes and the work that has gone into it over the years. A mix of hard landscaping and mature bedding and shrubbery. The garden seems to end with a selection of mature trees and a gazebo only to reveal a ‘secret garden’ providing additional private space. The rear garden also contains a coal shed and a purpose built shed brick shed. The upstairs comprises 3 bedrooms and a main family bathroom.
Accommodation:
Porch / Hallway: carpets and under stair storage.
Living Room: c.3.98m x 3.73m with carpets, an open feature fireplace and double doors lead to Kitchen / Dining Room.
Kitchen / Dining Area: c.5.73m x 3.1m with carpet and wooden flooring. Fireplace and double sliding doors to conservatory.
Conservatory: c.3.77m x 1.49m with tiled floors and flooded with natural light. WC with wash hand basin.
First Floor
Bedroom 1: c. 4.11m x 3.43m. Double bedroom with carpets throughout.
Bedroom 2: c.3.22m x 2.12m. Single bedroom with carpets throughout.
Bedroom 3: c.3.93m x 2.74m. Double bedroom with carpets throughout and a large built in wardrobe.
Bathroom: c.1.85m x 1.64. Fully tiled with bath, wc and whb.
**TRANSPORT** – This property has the convenience of the M50 & M1 within close proximity which opens up the convenience of the entire county & country. There are numerous bus routes located nearby serving the city centre most notably the No’s 1, 4, 9, 11 & 13. There are additional services from DCU which is mere minutes away including the bus routes No’s 31d, 42d, 44, 70d and the 104. Dublin Airport is also within close proximity.
**AMENITIES** – The House is just minutes from DCU in a much sought after location. There is an abundance of neighbour amenities all within walking distance and for those larger requirements the Omni Park Shopping Centre is just minutes drive away. There is also a range of restaurants, cafes and bars in the surrounding Glasnevin/Whitehall/Drumcondra area. The Botanical Gardens and IKEA are also within easy reach. The area is also well served by a host of Primary & Secondary Schools.
Viewing of this property is a must…
PLANS PROVIDED ARE FOR ILLUSTRATION PURPOSES ONLY
- Semi-detached Home
3
2
87.4 sq.m. / 941 sq.ft.
Property Overview
Superb 3 bedroom semi detached house in sought after location beside DCU
Property Features
On view by appointment
3 Bedroom semi-detached home
Large front driveway
Close to DCU
Purpose built shed/garage in back garden with power
Established mature location
Ideal family home approx. 87 sq.m.
Substantial back garden
Double glazing throughout
Gas Fired Central Heating
BER Details

BER Number: 103251765
Energy Performance Indicator: 47.38 kWh/m2/yr


