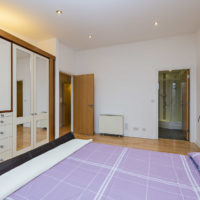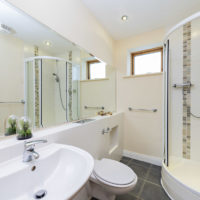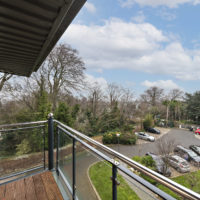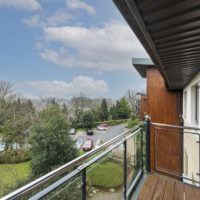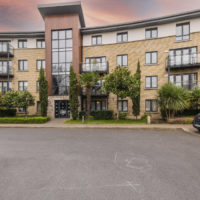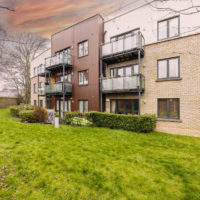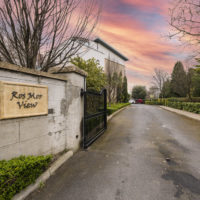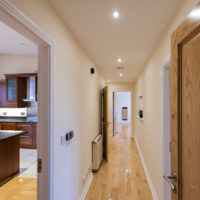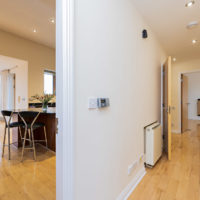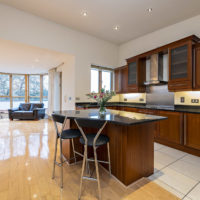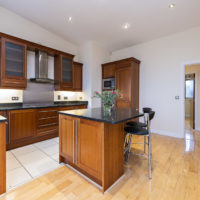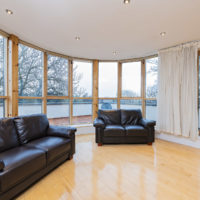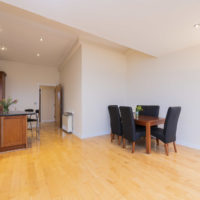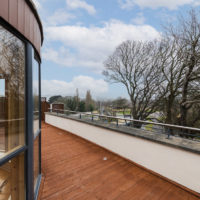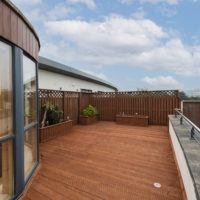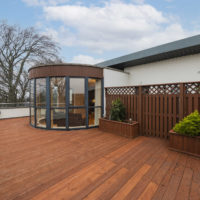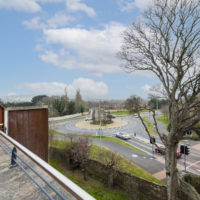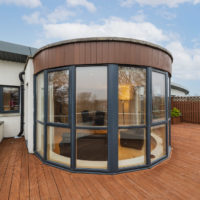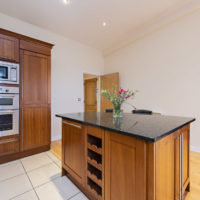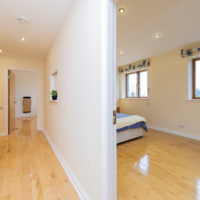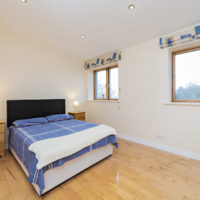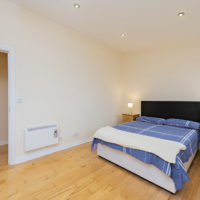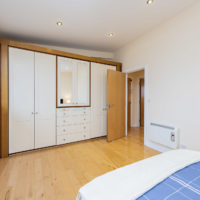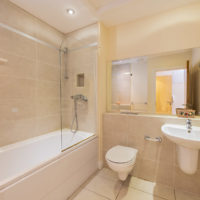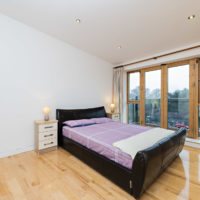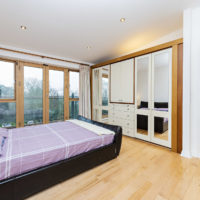O’Connor Estate Agents are delighted to present No. 34 Ros Mor View to the market, a unique top floor 2 bedroom apartment located in the popular small gated development, finished to the highest of standards and benefiting from a large private roof terrace (approx. 400 sq.ft.). The property also benefits from 2 car parking spaces.
This south west facing apartment is presented in pristine walk in condition and has an array of bespoke finishes to include high ceilings, high quality kitchen & island with granite worktops and integrated appliances and feature living room with curved wall and floor to ceiling glazing. At approx. 101 sq.m. the apartment is very generous with its space, is flooded with natural light throughout and also benefits from a balcony off the master bedroom.
In brief the 3rd floor apartment comprises, an entrance hallway, large double bedroom, storage, main bathroom, master bedroom with ensuite and open plan living area with large built in kitchen units and access to a private roof terrace.
Ros Mor View is one of the more popular developments in Knocklyon, located at the foothills of the Dublin mountains and only minutes from the M50. The gated community has only 35 apartments and the landscaped common areas have been meticulously maintained over the years.
This property offers an opportunity to acquire a truly unique apartment with superb finishes, fantastic mountain views and a sun drenched large roof terrace.
Accommodation provides:
Entrance Hall: with wooden floors throughout and bespoke lighting and shelf within the corridor wall.
Kitchen/Dining area: c.6.47m x 4.32m with mix of wooden flooring and tiling, high ceilings, built in units with integrated appliances incl. double oven, Island unit with storage and provision for seating, granite worktops and splash back and spotlights throughout.
Living area: c.5.2m x 4.45m with wooden floors, curved feature wall with floor to ceiling glazing, high ceilings and access to large private roof terrace (approx. 400sq.ft.).
Bedroom: c.4.73m x 3.11m: wooden floors with built in wardrobes to include a hidden TV shelf with socket and aerial.
Master bedroom: c.4.73m x 4.02m with wooden floors throughout, built in wardrobes with hidden TV shelf with socket and aerial, feature lighting over wardrobe, trouser press and access to balcony through double doors.
Ensuite: c.2.42m x 1.7m: floor and part wall tiling, full length mirror, shower, toilet, basin and window providing natural light.
Bathroom: c.2.48m x 2.29m with floor & wall tiling. Large fixed mirror, bath, toilet, basin and window providing natural light. There is access to a small attic space suitable for storage.
**TRANSPORT** – This property is located adjacent the M50. The area is well served by the Dublin Bus routes 15 & 15b and the stops are close to Ros Mor View.
**AMENITIES** – Knocklyon Shopping Centre is just a short stroll away and Rathfarnham Village is also within easy reach. The area also caters for numerous neighbourhood amenities and services and all with easy reach of the development.
**PLEASE NOTE THAT LAYOUT PLANS WITHIN ARE FOR ILLUSTRATION PURPOSES ONLY AND MAY NOT BE TO SCALE**
- Apartment
2
2
101.4 sq.m. / 1091 sq.ft.
Property Overview
Superb opportunity to acquire a unique 2 bedroom penthouse apartment.
Property Features
2 Bedroom Penthouse Apartment approx. 101 sq.m. (1,090 sq.ft.)
Large (approx. 400sq.ft.) private south west facing roof terrace
2 Car Parking Spaces
Feature Living Room with curved wall and floor to ceiling glazing
Stunning views
Very high specification and finishes
Electric Heating
High Ceilings (up to 11 foot high)
Small gated development
Service Charge €2,160 per annum
BER Details

BER Number: 113649339
Energy Performance Indicator: 284.4 kWh/m2/yr



